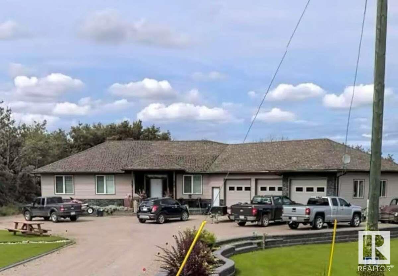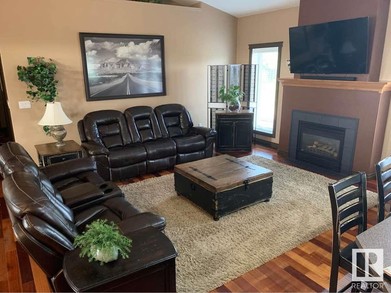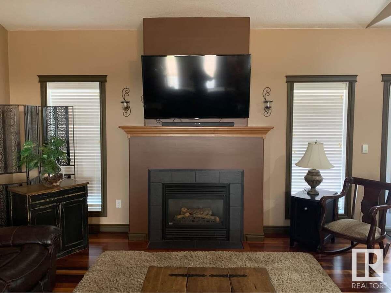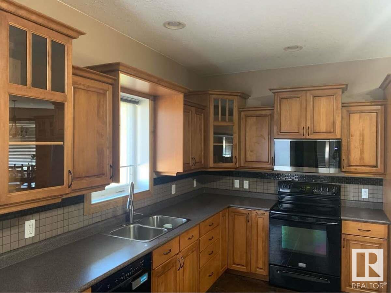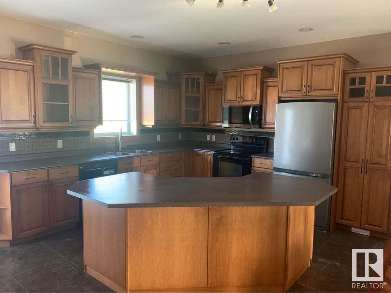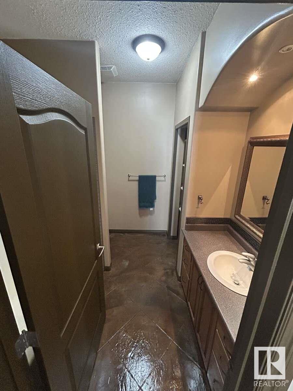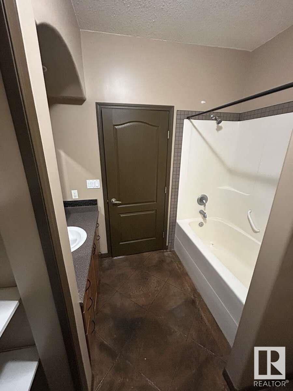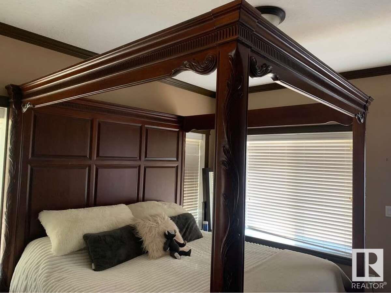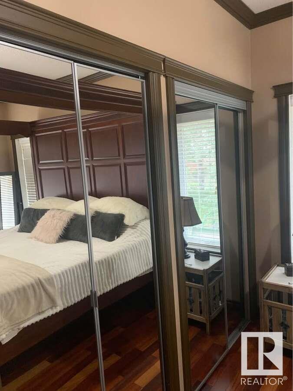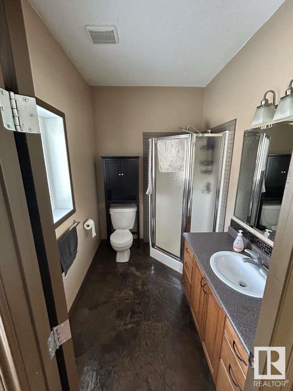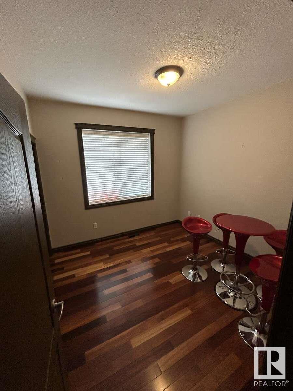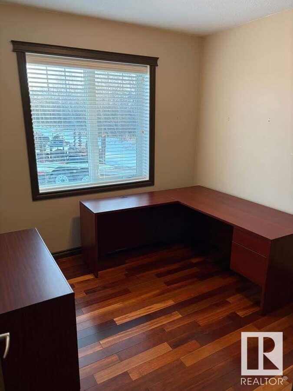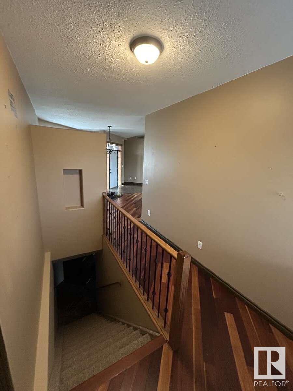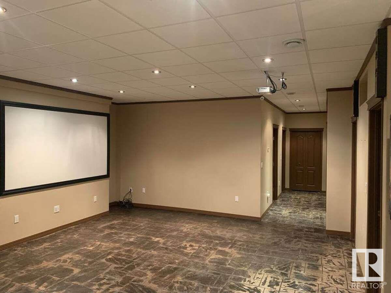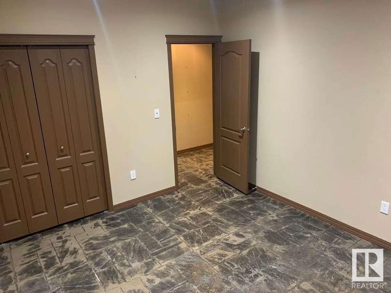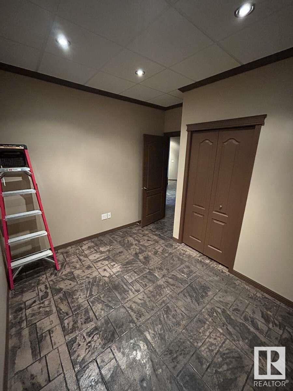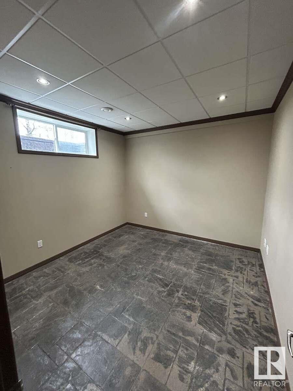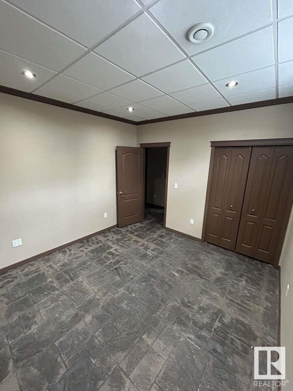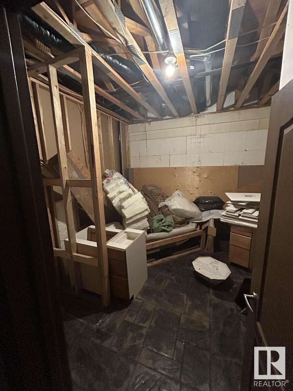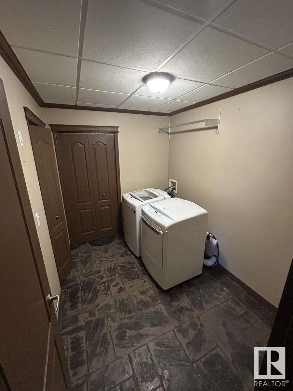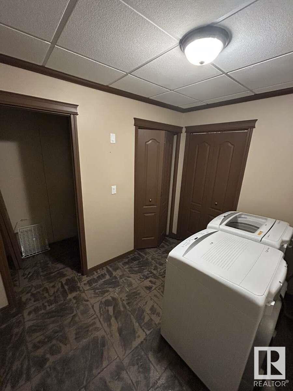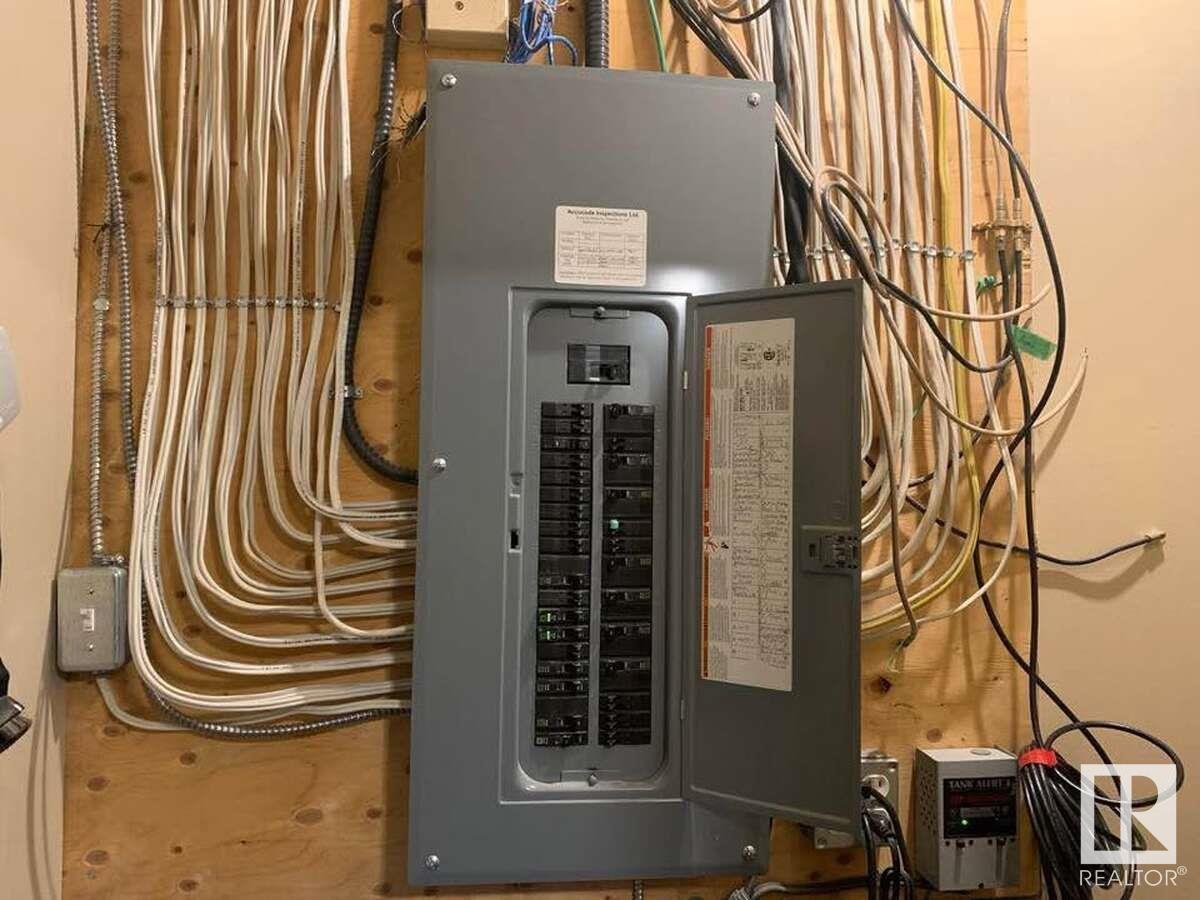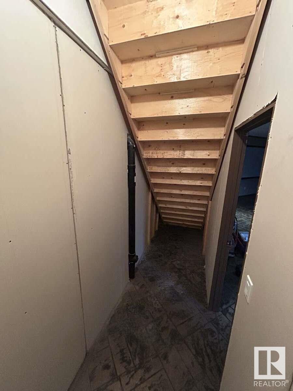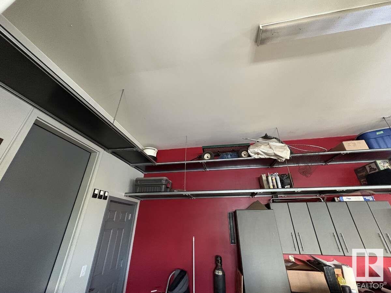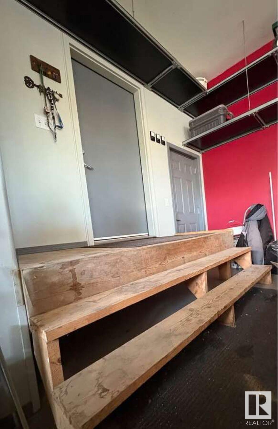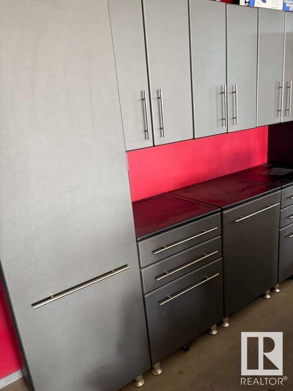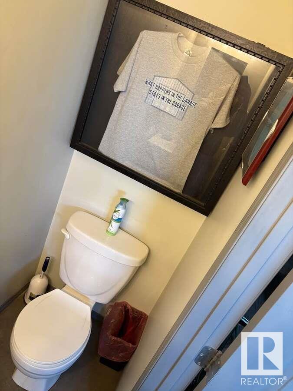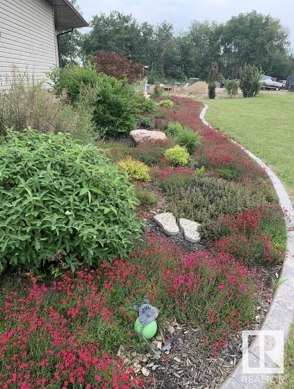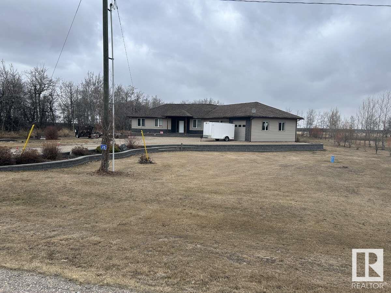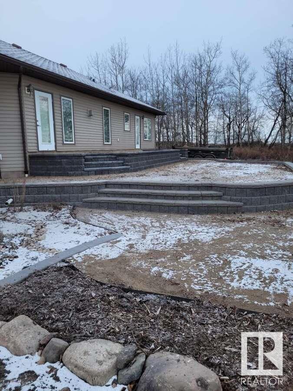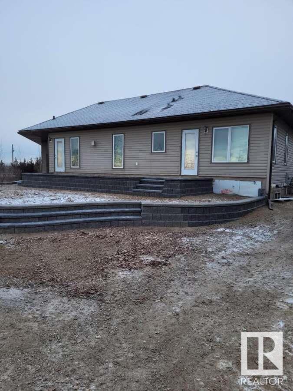Courtesy of Darya Pfund of Easy List Realty
25 61209A Range Road 454, House for sale in Emerald Lake Estates Rural Bonnyville M.D. , Alberta , T9N 2G4
MLS® # E4432075
Carbon Monoxide Detectors Ceiling 9 ft. Detectors Smoke Hot Water Instant Insulation-Upgraded Parking-Extra Parking-Plug-Ins Smart/Program. Thermostat Vaulted Ceiling Vinyl Windows
For more information, please click on "View Listing on Realtor Website". This custom-built home (1,590 sq. ft.) from 2005 sits on over an acre just outside town limits. It features 5 bedrooms, 3 bathrooms, vaulted ceilings, crown molding, central vacuum, and an open floor plan. Additional features include an on-demand hot water tank, gas fireplace, and appliances (microwave, oven, dishwasher, fridge), with an option to add washer/dryer. The triple-car garage offers storage, 7" heated floors, and a negotiab...
Essential Information
-
MLS® #
E4432075
-
Property Type
Residential
-
Total Acres
1.19
-
Year Built
2005
-
Property Style
Bungalow
Community Information
-
Area
Bonnyville
-
Postal Code
T9N 2G4
-
Neighbourhood/Community
Emerald Lake Estates
Services & Amenities
-
Amenities
Carbon Monoxide DetectorsCeiling 9 ft.Detectors SmokeHot Water InstantInsulation-UpgradedParking-ExtraParking-Plug-InsSmart/Program. ThermostatVaulted CeilingVinyl Windows
-
Water Supply
Drilled Well
-
Parking
220 Volt WiringFront Drive AccessHeatedInsulatedTriple Garage Attached
Interior
-
Floor Finish
ConcreteHardwood
-
Heating Type
Forced Air-1In Floor Heat SystemNatural Gas
-
Basement Development
See Remarks
-
Goods Included
Dishwasher-Built-InDryerFan-CeilingGarage ControlGarage OpenerMicrowave Hood FanOven-Built-InRefrigeratorStove-ElectricWasherWater Softener
-
Basement
Full
Exterior
-
Lot/Exterior Features
Cul-De-SacFruit Trees/ShrubsPartially LandscapedSchoolsStream/Pond
-
Foundation
Concrete Perimeter
Additional Details
-
Sewer Septic
Septic Tank & Field
-
Site Influences
Cul-De-SacFruit Trees/ShrubsPartially LandscapedSchoolsStream/Pond
-
Last Updated
4/5/2025 20:42
-
Property Class
Country Residential
-
Road Access
Gravel Driveway to House
$2641/month
Est. Monthly Payment
Mortgage values are calculated by Redman Technologies Inc based on values provided in the REALTOR® Association of Edmonton listing data feed.


