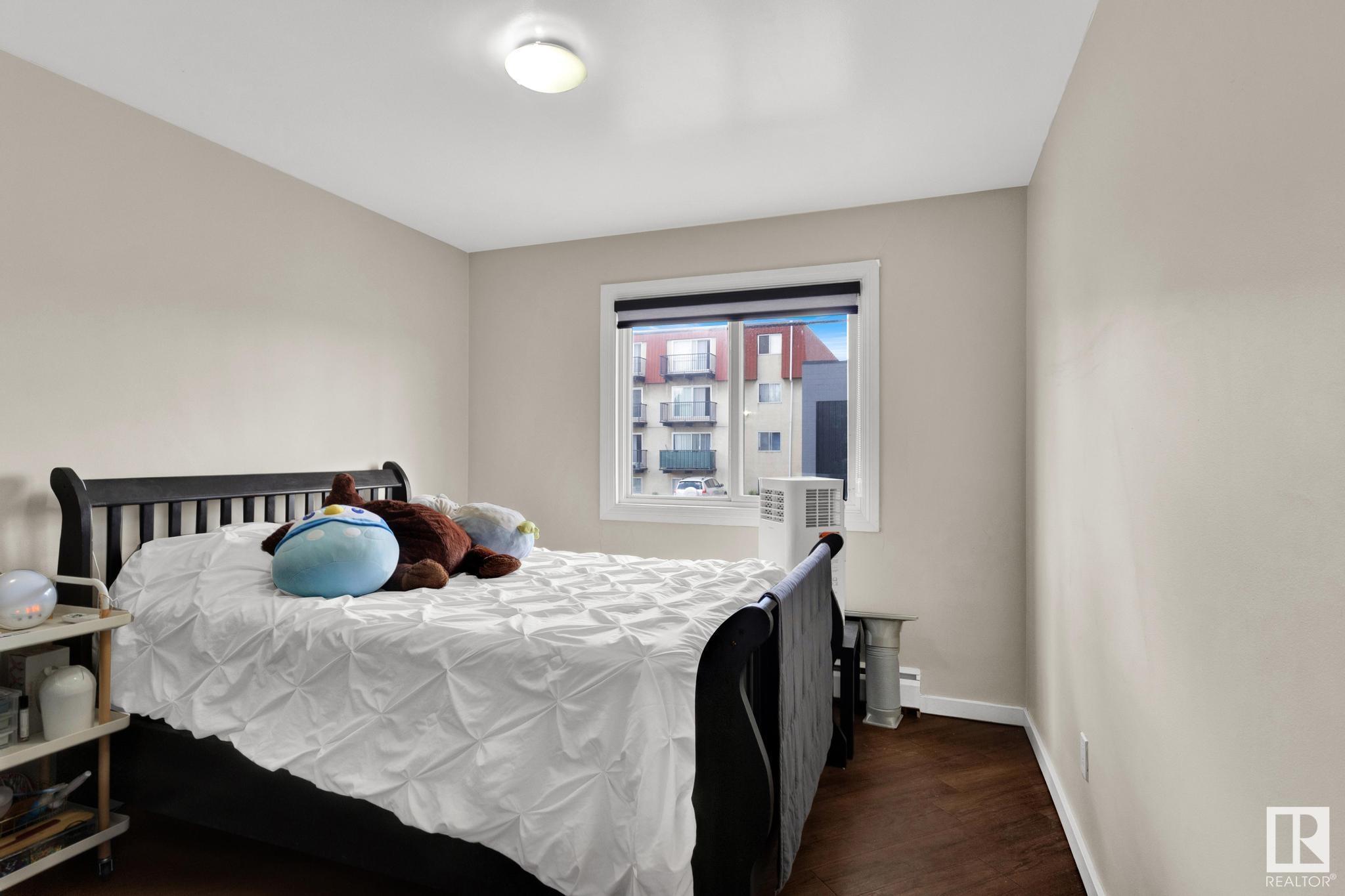Courtesy of Mani Bagga of Royal Lepage Magna
25 10640 108 Street, Condo for sale in Central Mcdougall Edmonton , Alberta , T5H 3A1
MLS® # E4441976
Detectors Smoke Intercom Parking-Plug-Ins Parking-Visitor Rental Pool Option
Welcome to Centerpoint! Welcome to this stylish and well-maintained 1-bedroom, 1-bathroom condo offering over 570 sq ft of comfortable living space. Perfectly situated on the 2nd floor, this unit features large windows that provide stunning views of downtown Edmonton, bringing in plenty of natural light! Step inside to a functional open-concept layout featuring a cozy living area flows seamlessly into the kitchen & dining space! The bedroom offers ample closet space & privacy. The bathroom is clean and mode...
Essential Information
-
MLS® #
E4441976
-
Property Type
Residential
-
Year Built
1965
-
Property Style
Single Level Apartment
Community Information
-
Area
Edmonton
-
Condo Name
Centerpoint
-
Neighbourhood/Community
Central Mcdougall
-
Postal Code
T5H 3A1
Services & Amenities
-
Amenities
Detectors SmokeIntercomParking-Plug-InsParking-VisitorRental Pool Option
Interior
-
Floor Finish
Laminate FlooringLinoleum
-
Heating Type
Hot WaterNatural Gas
-
Basement
None
-
Goods Included
RefrigeratorStove-ElectricWindow Coverings
-
Storeys
3
-
Basement Development
No Basement
Exterior
-
Lot/Exterior Features
Playground NearbyPublic TransportationSchoolsShopping NearbyView Downtown
-
Foundation
Concrete Perimeter
-
Roof
Tar & Gravel
Additional Details
-
Property Class
Condo
-
Road Access
Paved
-
Site Influences
Playground NearbyPublic TransportationSchoolsShopping NearbyView Downtown
-
Last Updated
5/4/2025 21:5
$342/month
Est. Monthly Payment
Mortgage values are calculated by Redman Technologies Inc based on values provided in the REALTOR® Association of Edmonton listing data feed.


























