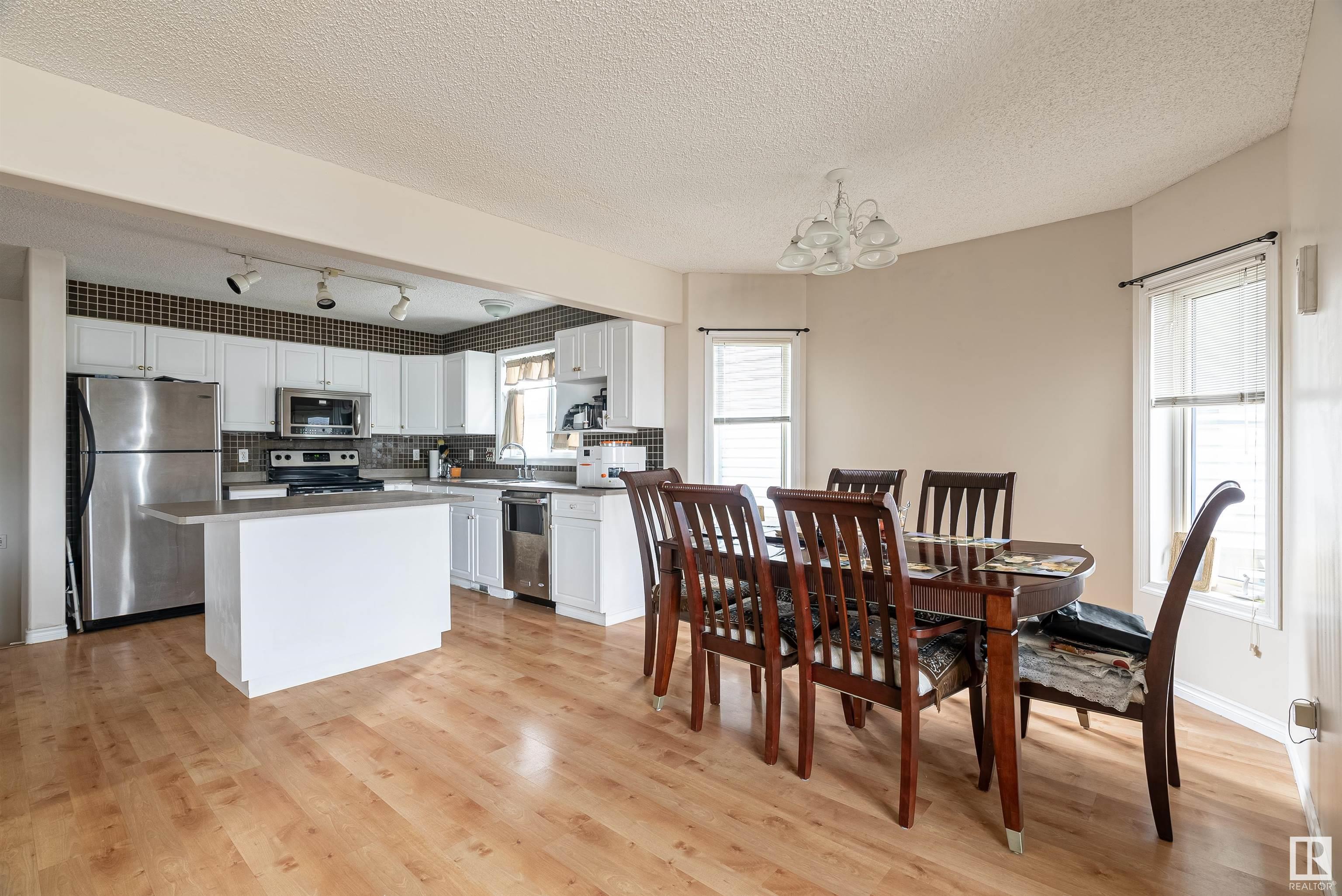Courtesy of Bunty Bola of MaxWell Progressive
248 Sitka Drive Fort McMurray , Alberta , T9H 5C9
MLS® # E4425691
On Street Parking Deck No Animal Home No Smoking Home
Welcome to 248 Sitka Drive Fort McMurray. This 1527 sq ft 2 story duplex with a fully developed basement sits in the beautiful and well established neighborhood of Thickwood. The main floor offers a fire place, hard wood floor, a powder room, an attached garage access door, and convenient back door access to the back yard. The kitchen's open layout flows into the dining area and living room. The kitchen has a large center island with lots of countertop working space. The second floor boasts to a total of th...
Essential Information
-
MLS® #
E4425691
-
Property Type
Residential
-
Year Built
1998
-
Property Style
2 Storey
Community Information
-
Area
Wood Buffalo Reg Mun
-
Postal Code
T9H 5C9
-
Neighbourhood/Community
Thickwood Heights
Services & Amenities
-
Amenities
On Street ParkingDeckNo Animal HomeNo Smoking Home
Interior
-
Floor Finish
HardwoodLaminate Flooring
-
Heating Type
Forced Air-1Natural Gas
-
Basement Development
Fully Finished
-
Goods Included
Dishwasher-Built-InDryerMicrowave Hood FanStove-ElectricVacuum System AttachmentsWasherWindow CoveringsRefrigerators-Two
-
Basement
Full
Exterior
-
Lot/Exterior Features
Public TransportationSchoolsShopping NearbySee Remarks
-
Foundation
Concrete Perimeter
-
Roof
Asphalt Shingles
Additional Details
-
Property Class
Single Family
-
Road Access
Paved Driveway to House
-
Site Influences
Public TransportationSchoolsShopping NearbySee Remarks
-
Last Updated
2/2/2025 0:34
$1731/month
Est. Monthly Payment
Mortgage values are calculated by Redman Technologies Inc based on values provided in the REALTOR® Association of Edmonton listing data feed.






































