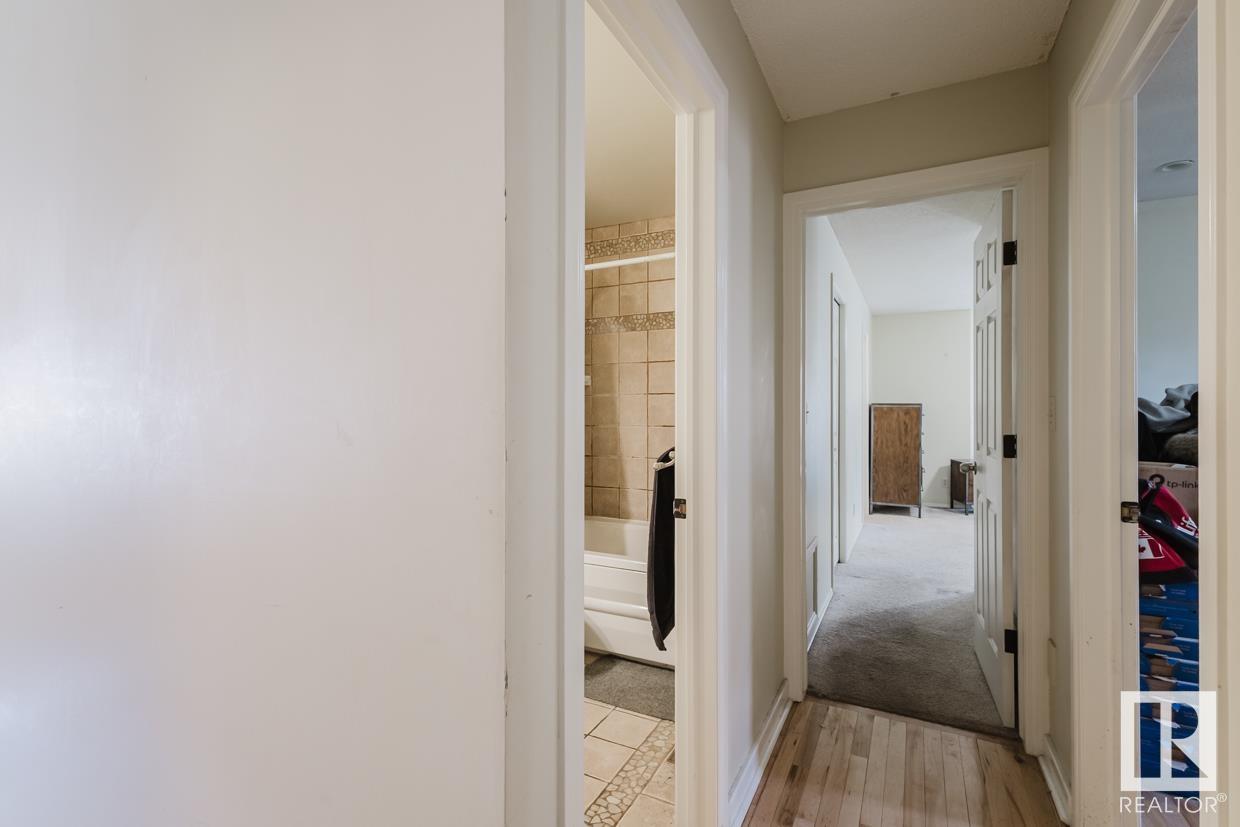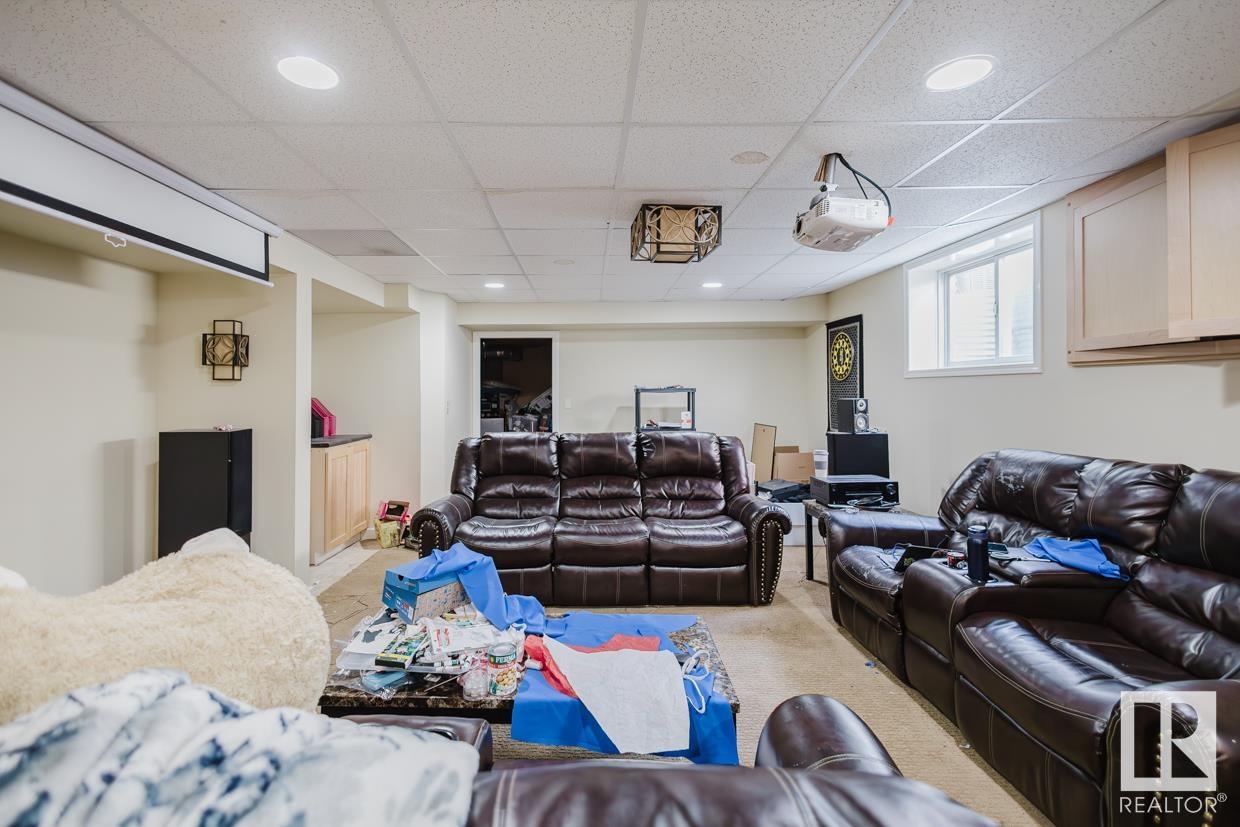Courtesy of Fan Yang of Mozaic Realty Group
2404 113 Street, House for sale in Blue Quill Edmonton , Alberta , T6J 4Y5
MLS® # E4431281
Prime Investment Opportunity in Blue Quill.The spacious bungalow features five bedrooms, on a 9300 sq.ft lot. The gourmet kitchen boasts high-end appliances alongside a walk-in pantry, while the open-concept living area with maple hardwood floors flows seamlessly to an expansive covered deck through three sets of French doors. The lower level offers additional living space with a fireplace-equipped rumpus room. Practical features include heated ceramic flooring, central A/C, high-efficiency furnace , and a...
Essential Information
-
MLS® #
E4431281
-
Property Type
Residential
-
Year Built
1979
-
Property Style
Bungalow
Community Information
-
Area
Edmonton
-
Postal Code
T6J 4Y5
-
Neighbourhood/Community
Blue Quill
Interior
-
Floor Finish
CarpetHardwoodStone
-
Heating Type
Forced Air-1Natural Gas
-
Basement Development
Fully Finished
-
Goods Included
Air Conditioning-CentralDishwasher-Built-InDryerFan-CeilingFreezerGarage ControlGarage OpenerHood FanOven-Built-InOven-MicrowaveRefrigeratorStove-Countertop GasVacuum System AttachmentsVacuum SystemsWasher
-
Basement
Full
Exterior
-
Lot/Exterior Features
Public TransportationSchoolsShopping NearbySee Remarks
-
Foundation
Concrete Perimeter
-
Roof
Asphalt Shingles
Additional Details
-
Property Class
Single Family
-
Road Access
Paved Driveway to House
-
Site Influences
Public TransportationSchoolsShopping NearbySee Remarks
-
Last Updated
5/6/2025 19:2
$2956/month
Est. Monthly Payment
Mortgage values are calculated by Redman Technologies Inc based on values provided in the REALTOR® Association of Edmonton listing data feed.


































