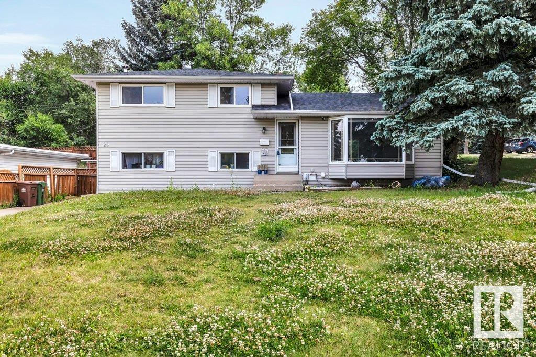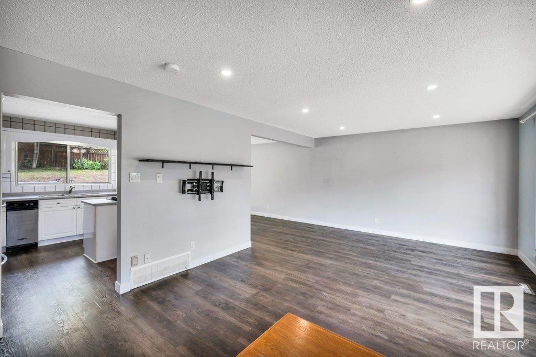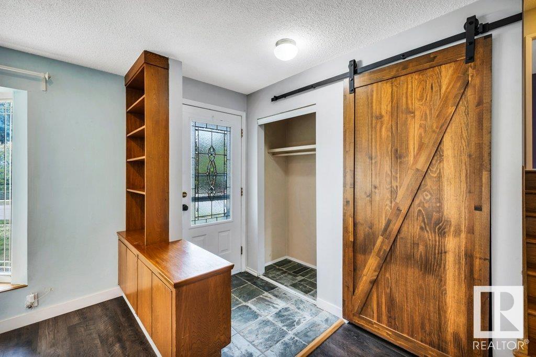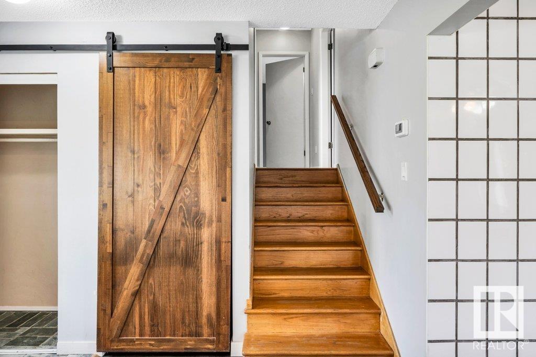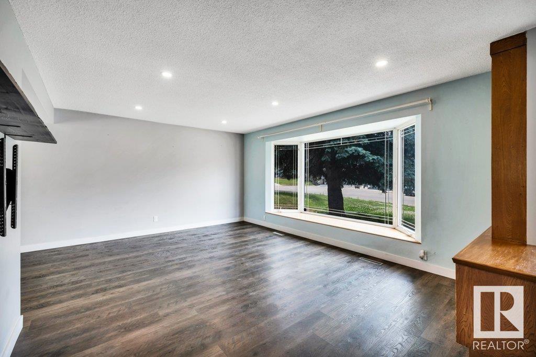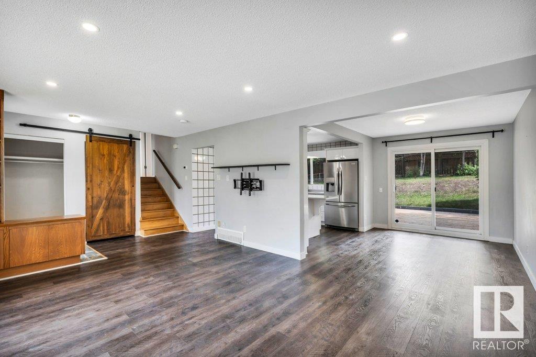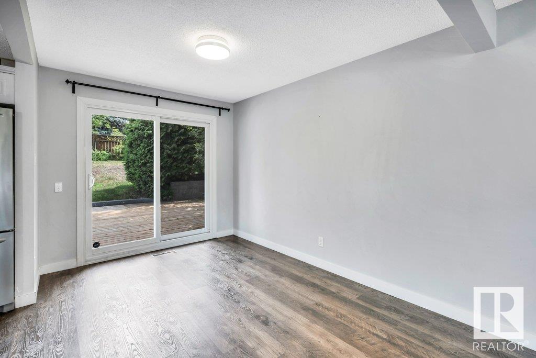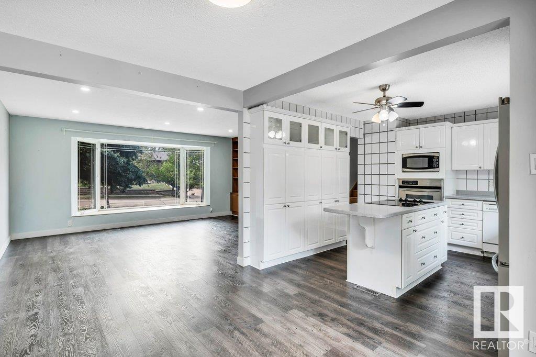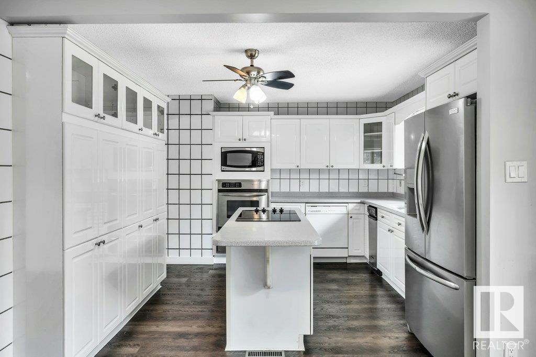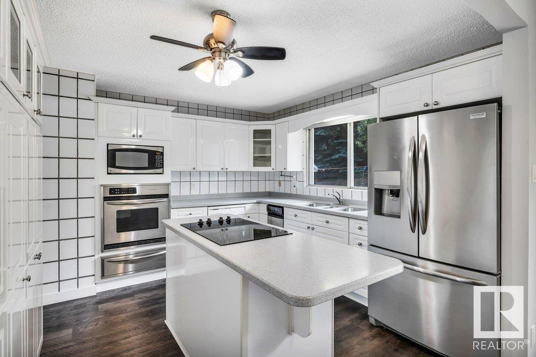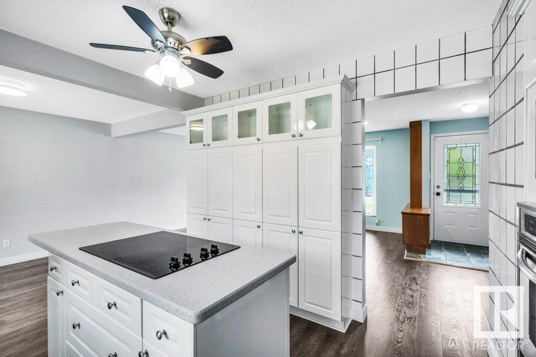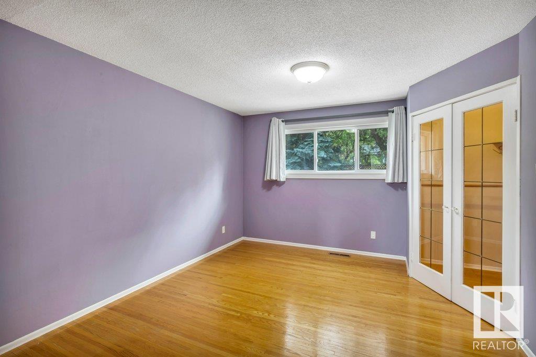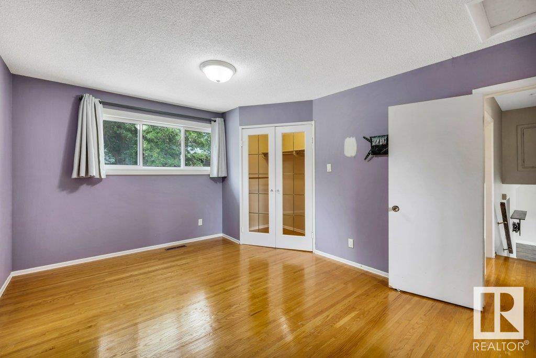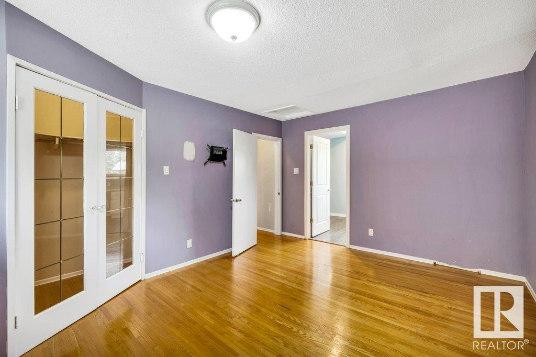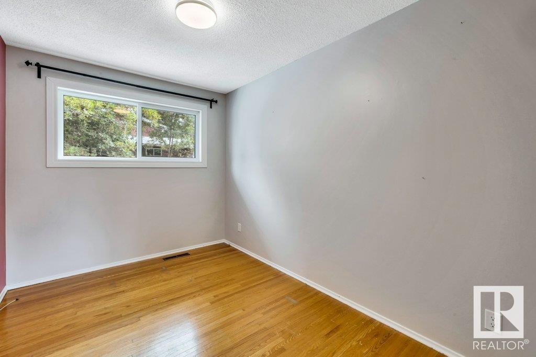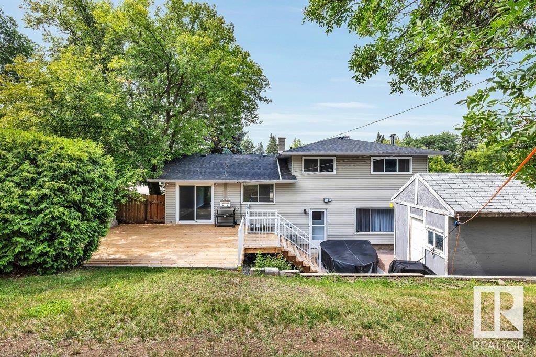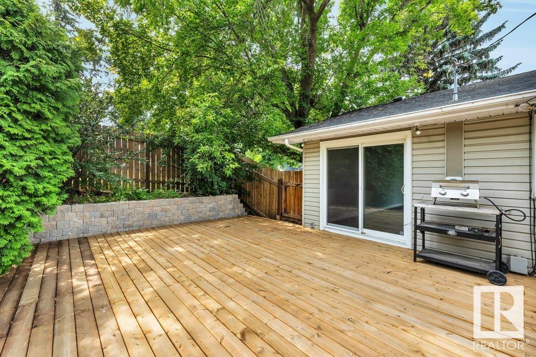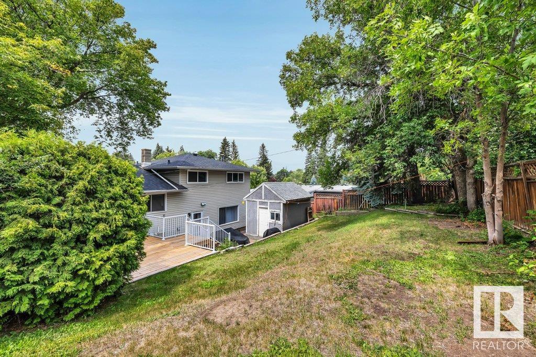Courtesy of Steve Reschke of RE/MAX Professionals
24 GREENWICH Crescent, House for sale in Grandin St. Albert , Alberta , T8N 0Z6
MLS® # E4448911
Deck
Fantastic opportunity to live and rent with legal suite in Grandin. . This home has over 2200 square feet of total living space. The modern upper level suite features white cabinets with lass inserts, corian counter tops, white tile backsplash and stainless steel appliances. The large living room has a huge SW facing bay window, with reading bench, allowing for lots of natural light. The dining room has patio doors leading to the new deck. Vinyl plank flooring finishes this level. Upstairs is very unique w...
Essential Information
-
MLS® #
E4448911
-
Property Type
Residential
-
Year Built
1964
-
Property Style
4 Level Split
Community Information
-
Area
St. Albert
-
Postal Code
T8N 0Z6
-
Neighbourhood/Community
Grandin
Services & Amenities
-
Amenities
Deck
Interior
-
Floor Finish
CarpetLaminate FlooringVinyl Plank
-
Heating Type
Forced Air-1Natural Gas
-
Basement Development
Fully Finished
-
Goods Included
Dishwasher-Built-InWindow CoveringsDryer-TwoRefrigerators-TwoStoves-TwoWashers-Two
-
Basement
Full
Exterior
-
Lot/Exterior Features
Corner Lot
-
Foundation
Concrete Perimeter
-
Roof
Asphalt Shingles
Additional Details
-
Property Class
Single Family
-
Road Access
Paved
-
Site Influences
Corner Lot
-
Last Updated
6/1/2025 18:32
$1913/month
Est. Monthly Payment
Mortgage values are calculated by Redman Technologies Inc based on values provided in the REALTOR® Association of Edmonton listing data feed.

