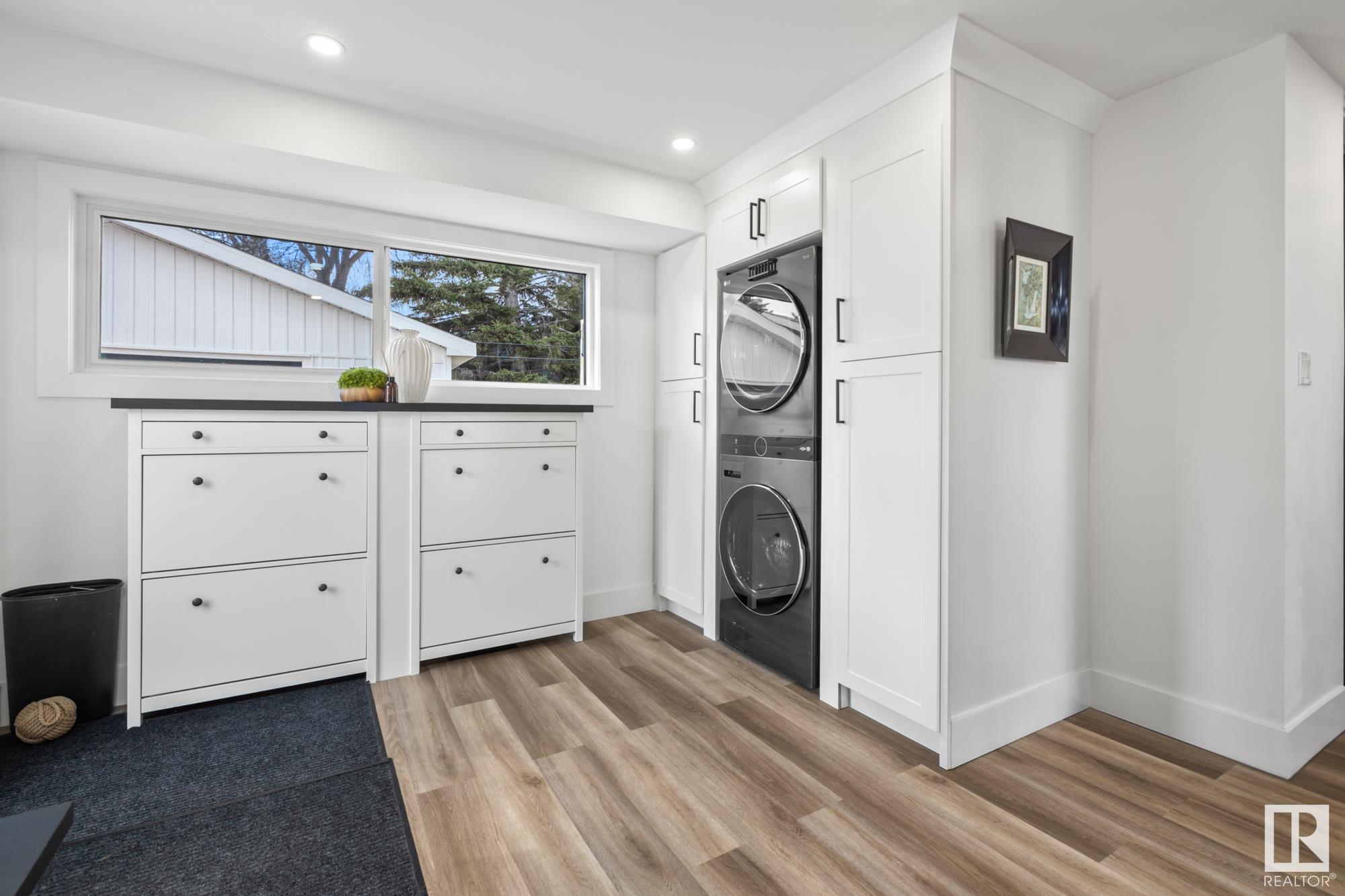Courtesy of Denise Royer of Blackmore Real Estate
24 GENEVA Crescent, House for sale in Grandin St. Albert , Alberta , T8N 0Z4
MLS® # E4432377
Air Conditioner Front Porch No Smoking Home Vinyl Windows
Mid Century masterpiece in the heart of Grandin has undergone an extensive renovation. Full exterior remodel boasts expansive feature windows, clean lines and mid century design choices. Stunning concrete pathway to front entry is landscaped with native plants, ornamental grasses enhancing its retro appeal. The interior floor plan is open and airy, maximizing space while promoting an easy flow between the living, dining, and kitchen areas. New windows throughout offer amazing light. Gourmet kitchen boasts b...
Essential Information
-
MLS® #
E4432377
-
Property Type
Residential
-
Year Built
1963
-
Property Style
2 Storey
Community Information
-
Area
St. Albert
-
Postal Code
T8N 0Z4
-
Neighbourhood/Community
Grandin
Services & Amenities
-
Amenities
Air ConditionerFront PorchNo Smoking HomeVinyl Windows
Interior
-
Floor Finish
CarpetCeramic TileVinyl Plank
-
Heating Type
Forced Air-1Natural Gas
-
Basement
Full
-
Goods Included
Air Conditioning-CentralDishwasher-Built-InDryerGarage ControlGarage OpenerOven-MicrowaveStove-GasWasherWindow CoveringsRefrigerators-Two
-
Fireplace Fuel
Gas
-
Basement Development
Fully Finished
Exterior
-
Lot/Exterior Features
FencedFruit Trees/ShrubsLandscapedPlayground NearbyPublic Swimming PoolPublic TransportationSchoolsShopping Nearby
-
Foundation
Concrete Perimeter
-
Roof
Asphalt Shingles
Additional Details
-
Property Class
Single Family
-
Road Access
Paved Driveway to House
-
Site Influences
FencedFruit Trees/ShrubsLandscapedPlayground NearbyPublic Swimming PoolPublic TransportationSchoolsShopping Nearby
-
Last Updated
5/3/2025 5:48
$3188/month
Est. Monthly Payment
Mortgage values are calculated by Redman Technologies Inc based on values provided in the REALTOR® Association of Edmonton listing data feed.










































