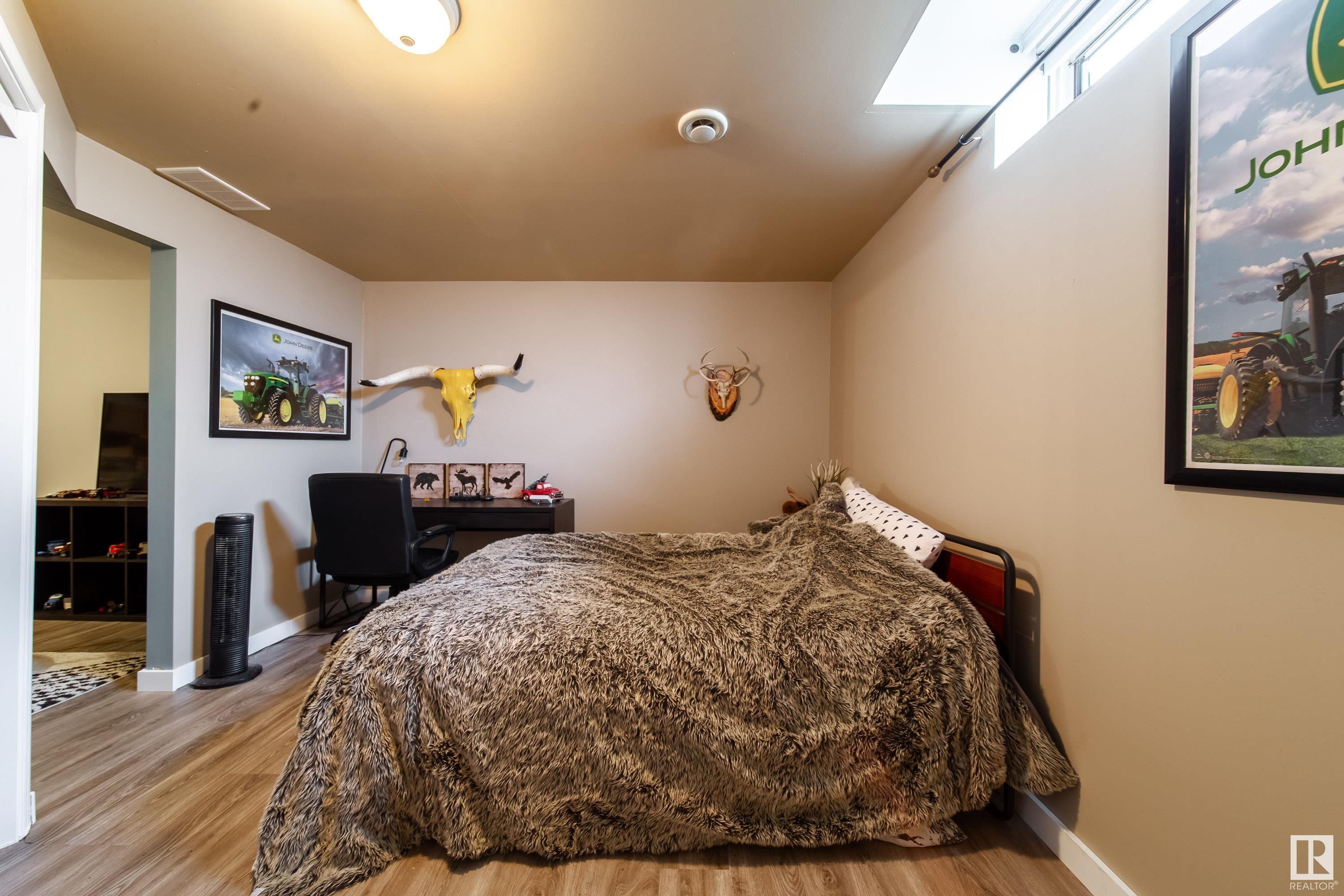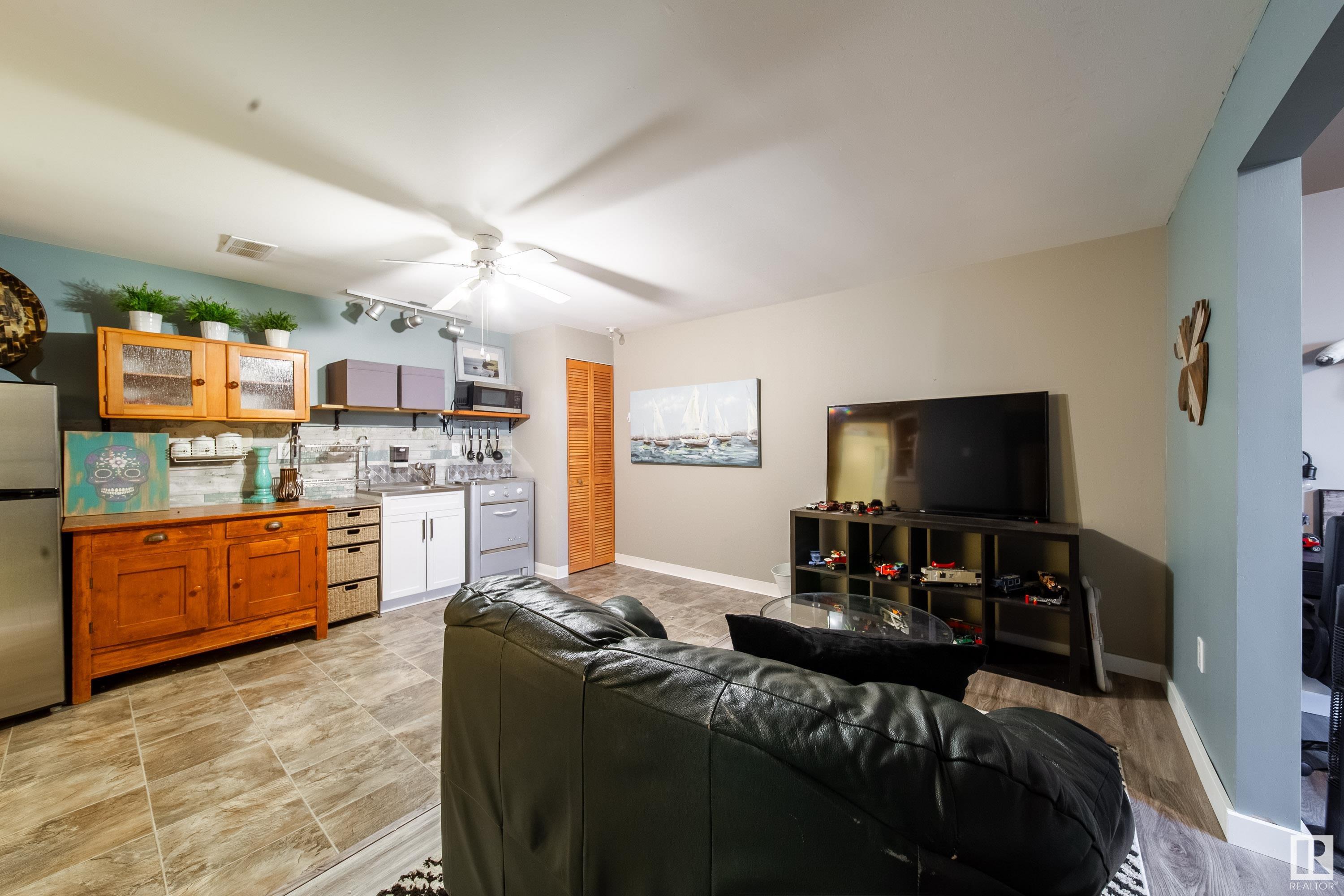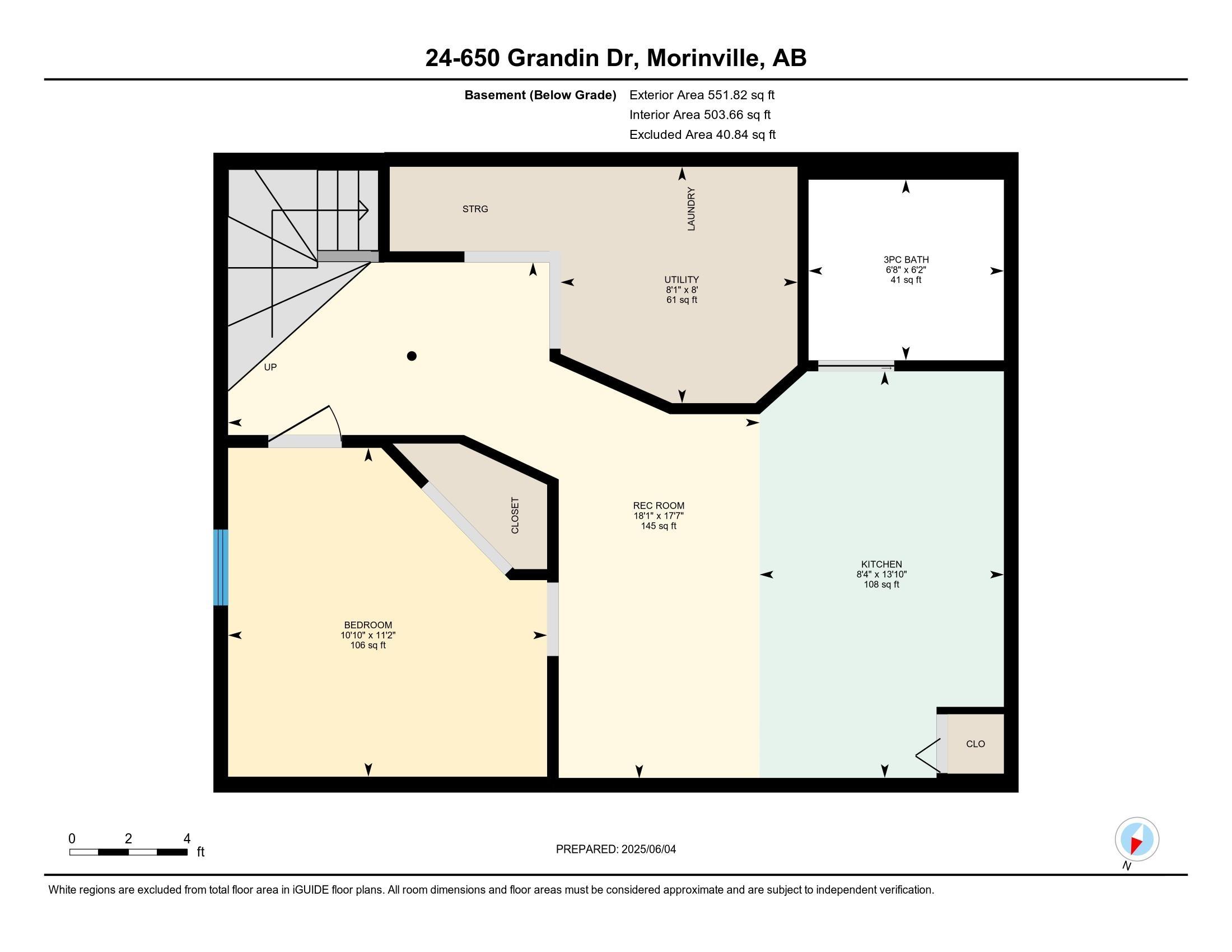Courtesy of Lauren Hunt of RE/MAX River City
24 650 GRANDIN Drive, Townhouse for sale in Morinville Morinville , Alberta , T8R 1K5
MLS® # E4440776
On Street Parking Detectors Smoke No Smoking Home Vinyl Windows
Welcome Home! This adorable and well decorated 1152sf 2-storey townhouse has a lot to offer. 3+ beds and 3 baths. With brand new flooring throughout and newly painted, she is turn-key and move-in ready. Enjoy all the natural light from the large windows. All white kitchen with matching appliances she has all the charm. Enjoy the view as it looks onto green space out front. Upstairs you will find 2 beds+den which can be converted back to a third bedroom. Downstairs can be used as additional recreation spac...
Essential Information
-
MLS® #
E4440776
-
Property Type
Residential
-
Year Built
1977
-
Property Style
2 Storey
Community Information
-
Area
Sturgeon
-
Condo Name
Meadow Wood Village
-
Neighbourhood/Community
Morinville
-
Postal Code
T8R 1K5
Services & Amenities
-
Amenities
On Street ParkingDetectors SmokeNo Smoking HomeVinyl Windows
Interior
-
Floor Finish
CarpetVinyl Plank
-
Heating Type
Forced Air-1Natural Gas
-
Basement Development
Fully Finished
-
Goods Included
Dishwasher-Built-InDryerWasherSee RemarksRefrigerators-TwoStoves-Two
-
Basement
Full
Exterior
-
Lot/Exterior Features
FencedFlat SiteNo Back LaneNo Through RoadPlayground NearbyPublic TransportationSchoolsShopping NearbySee Remarks
-
Foundation
Concrete Perimeter
-
Roof
Asphalt Shingles
Additional Details
-
Property Class
Condo
-
Road Access
Paved
-
Site Influences
FencedFlat SiteNo Back LaneNo Through RoadPlayground NearbyPublic TransportationSchoolsShopping NearbySee Remarks
-
Last Updated
5/6/2025 6:32
$998/month
Est. Monthly Payment
Mortgage values are calculated by Redman Technologies Inc based on values provided in the REALTOR® Association of Edmonton listing data feed.









































