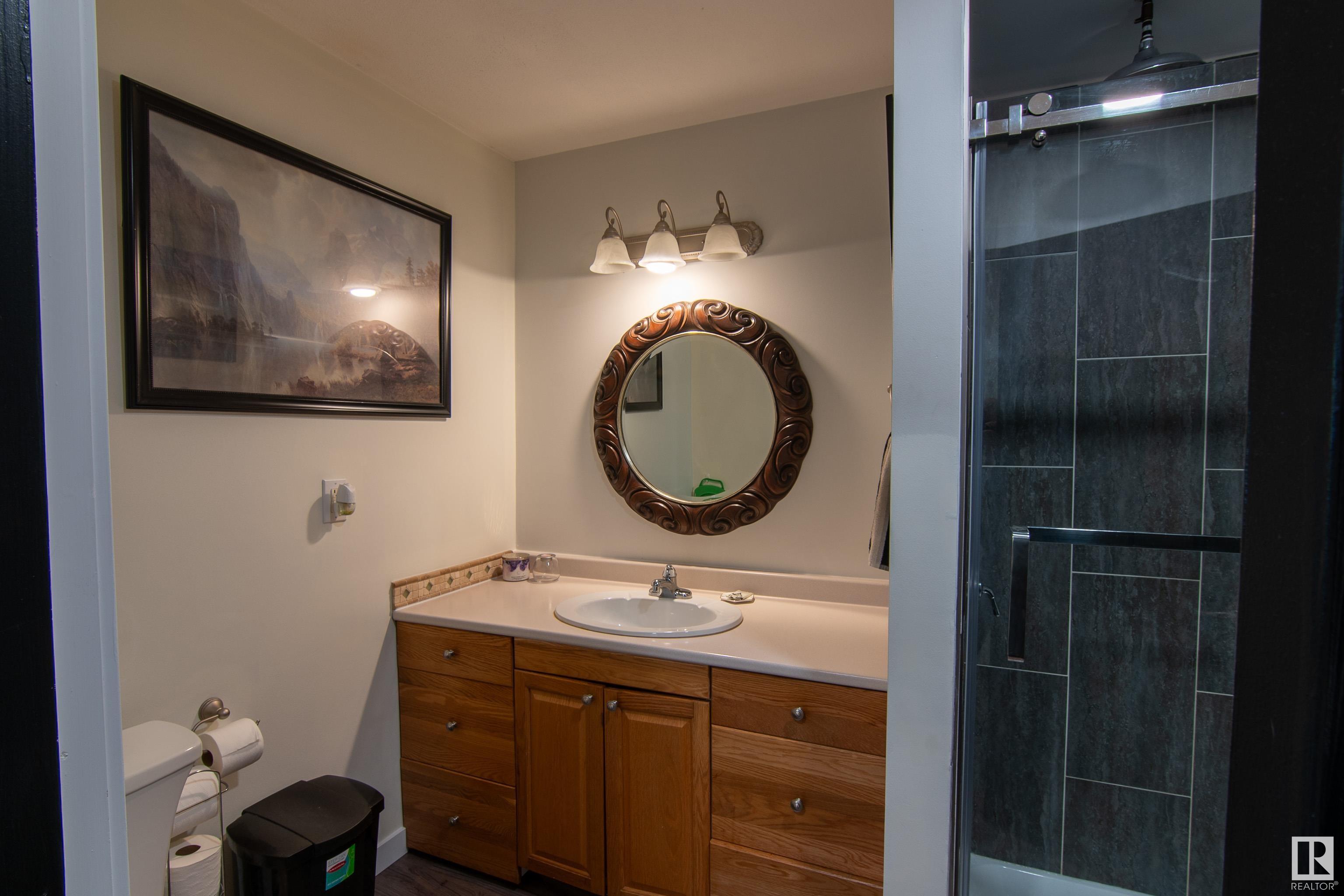Courtesy of Allan Morrison of Royal LePage Noralta Real Estate
233 1414 37 Highway, House for sale in Hillview Estates (Lac Ste. Anne) Rural Lac Ste. Anne County , Alberta , T0E 1V0
MLS® # E4442613
Ceiling 9 ft. Deck Exterior Walls- 2"x6" Skylight Vinyl Windows
Discover serene country living in the quiet community of Hillview Estates in Rural Lac Ste. Anne County. This well-maintained bungalow sits on a partially treed 2.99-acre lot just 8 km from Onoway, offering space, privacy, and the comfort of nearby amenities. The 1,625 sq ft home features 3 spacious bedrooms, 1.5 bathrooms, and a bright open layout perfect for family living or retirement. The large living room includes a stone-facing gas fireplace with mantel, and the kitchen comes complete with built-in ap...
Essential Information
-
MLS® #
E4442613
-
Property Type
Residential
-
Total Acres
2.99
-
Year Built
2000
-
Property Style
Bungalow
Community Information
-
Area
Lac Ste. Anne
-
Postal Code
T0E 1V0
-
Neighbourhood/Community
Hillview Estates (Lac Ste. Anne)
Services & Amenities
-
Amenities
Ceiling 9 ft.DeckExterior Walls- 2x6SkylightVinyl Windows
-
Water Supply
Cistern
-
Parking
Double Garage Detached
Interior
-
Floor Finish
CarpetLaminate FlooringVinyl Plank
-
Heating Type
Forced Air-1Natural Gas
-
Basement Development
No Basement
-
Goods Included
Dishwasher-Built-InDryerHood FanRefrigeratorStove-ElectricWasherWindow Coverings
-
Basement
None
Exterior
-
Lot/Exterior Features
Corner LotFencedNo Back Lane
-
Foundation
Slab
Additional Details
-
Sewer Septic
Holding Tank
-
Site Influences
Corner LotFencedNo Back Lane
-
Last Updated
5/1/2025 20:58
-
Property Class
Country Residential
-
Road Access
Gravel
$1958/month
Est. Monthly Payment
Mortgage values are calculated by Redman Technologies Inc based on values provided in the REALTOR® Association of Edmonton listing data feed.























