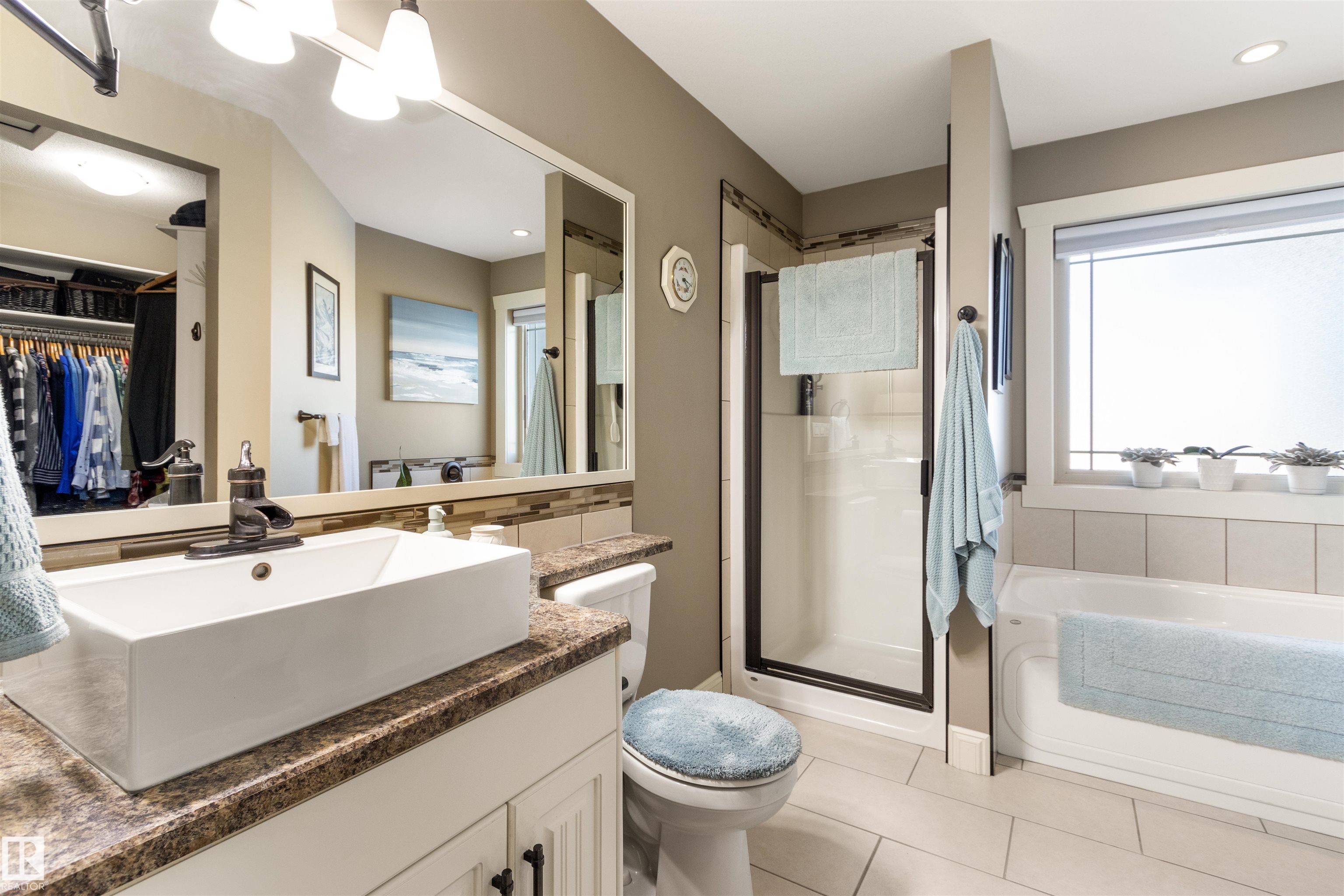Courtesy of Jeneile Peebles of RE/MAX River City
222, 49119 RR 73, House for sale in River Ravine Estates Rural Brazeau County , Alberta , T7A 0B9
MLS® # E4424781
Air Conditioner Bar Ceiling 9 ft. Closet Organizers Deck Detectors Smoke Vinyl Windows 9 ft. Basement Ceiling
This 5 bed, 3.5 bath executive home has been meticulously maintained & designed. The top floor will hold the whole family with 4 spacious bedrooms & a large primary w/ ensuite & walk-in closet! Kitchen/dining room has a brand new stove, SS appliances, NG fireplace & flex/office off the kitchen. The home has 9’ ceilings on 2 levels, main floor laundry, central A/C, infloor heat in basement, triple pane windows, lawn sprinkler system w/ rain sensors, and heated 2-car garage w/epoxy flooring. The basement offe...
Essential Information
-
MLS® #
E4424781
-
Property Type
Residential
-
Total Acres
0.28
-
Year Built
2013
-
Property Style
2 Storey
Community Information
-
Area
Brazeau
-
Postal Code
T7A 0B9
-
Neighbourhood/Community
River Ravine Estates
Services & Amenities
-
Amenities
Air ConditionerBarCeiling 9 ft.Closet OrganizersDeckDetectors SmokeVinyl Windows9 ft. Basement Ceiling
-
Water Supply
Municipal
-
Parking
Double Garage Attached
Interior
-
Floor Finish
CarpetEngineered Wood
-
Heating Type
Forced Air-1In Floor Heat SystemNatural Gas
-
Basement Development
Fully Finished
-
Goods Included
Air Conditioning-CentralDishwasher-Built-InDryerGarage ControlGarage OpenerMicrowave Hood FanRefrigeratorStorage ShedStove-ElectricWasherWater Softener
-
Basement
Full
Exterior
-
Lot/Exterior Features
LandscapedNo Back LanePaved LaneSchoolsPartially Fenced
-
Foundation
Concrete Perimeter
Additional Details
-
Sewer Septic
Municipal/Community
-
Site Influences
LandscapedNo Back LanePaved LaneSchoolsPartially Fenced
-
Last Updated
3/1/2025 5:44
-
Property Class
Country Residential
-
Road Access
Paved Driveway to House
$2914/month
Est. Monthly Payment
Mortgage values are calculated by Redman Technologies Inc based on values provided in the REALTOR® Association of Edmonton listing data feed.

















































