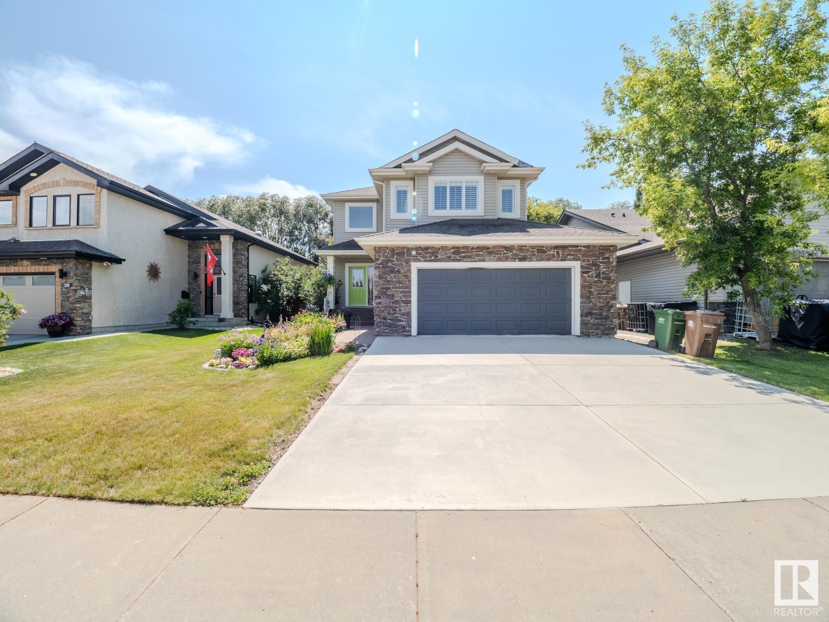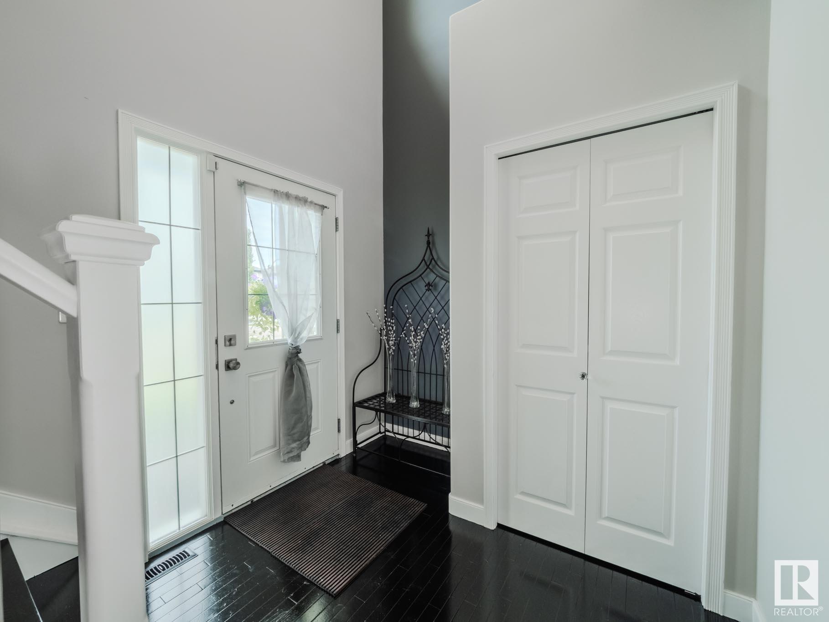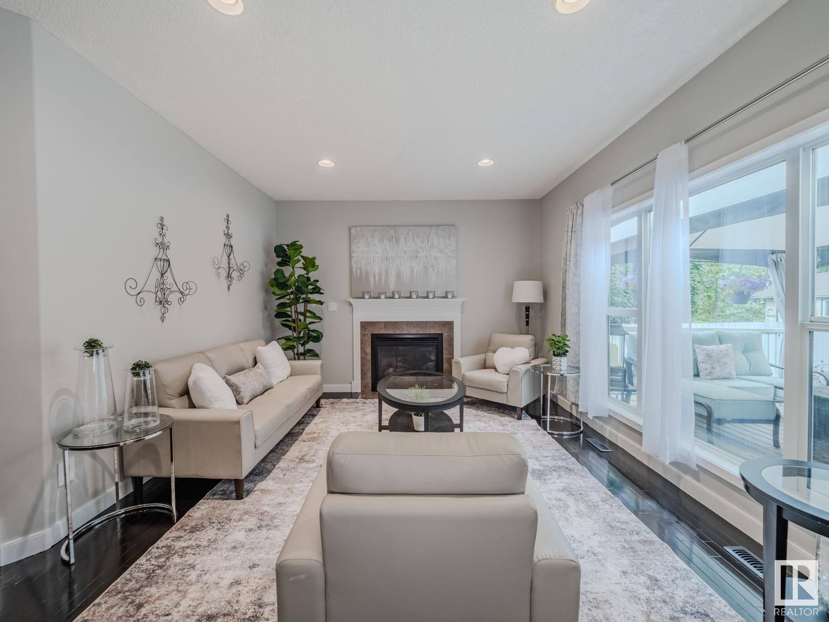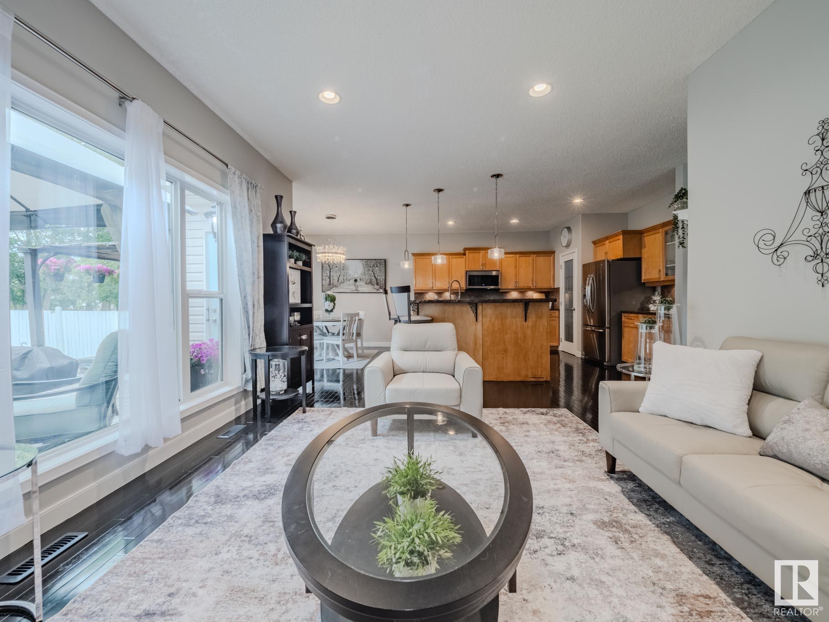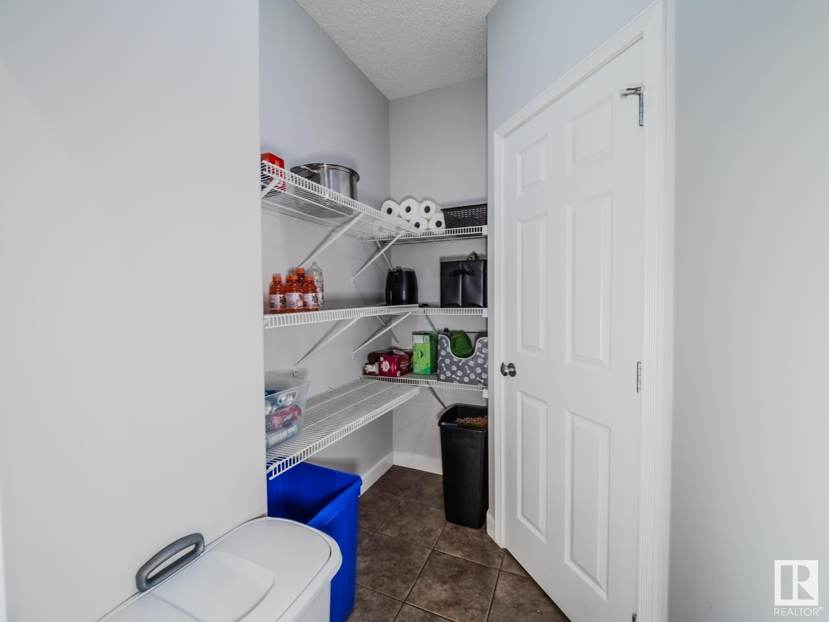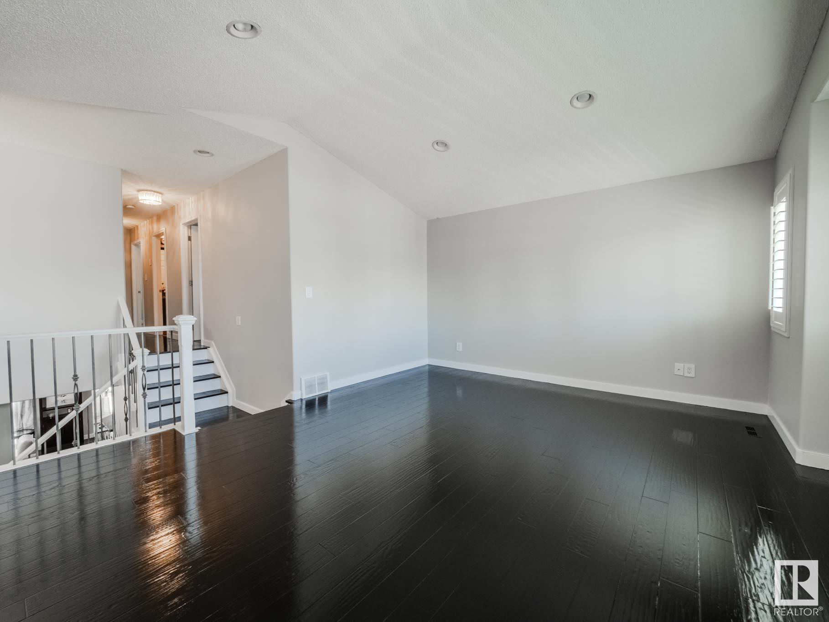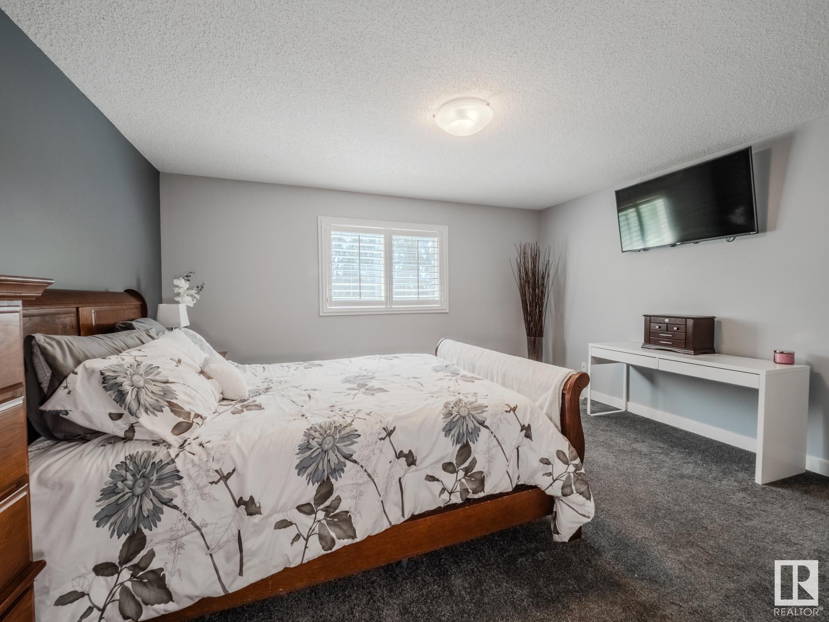Courtesy of Renee Brown of MaxWell Devonshire Realty
22 NORRIS Crescent, House for sale in North Ridge St. Albert , Alberta , T8N 7M4
MLS® # E4449845
Off Street Parking On Street Parking Deck Gazebo
Welcome to this exquisite Northridge 2-storey, where a dramatic open-to-above foyer sets the stage for refined living. The gourmet kitchen showcases maple cabinetry, sleek concrete countertops, stainless steel appliances, and a convenient walk-through pantry. The elegant living room features a cozy gas fireplace, while patio doors open to a private backyard sanctuary complete with a tiered deck, 2018 Beachcomber hot tub, pergola, and space for a winter skating rink. Upstairs offers a vaulted-ceiling bonus r...
Essential Information
-
MLS® #
E4449845
-
Property Type
Residential
-
Year Built
2005
-
Property Style
2 Storey
Community Information
-
Area
St. Albert
-
Postal Code
T8N 7M4
-
Neighbourhood/Community
North Ridge
Services & Amenities
-
Amenities
Off Street ParkingOn Street ParkingDeckGazebo
Interior
-
Floor Finish
CarpetCeramic TileHardwood
-
Heating Type
Forced Air-1Natural Gas
-
Basement Development
Partly Finished
-
Goods Included
DryerGarage ControlGarage OpenerMicrowave Hood FanRefrigeratorStove-ElectricWasherWindow CoveringsSee RemarksHot Tub
-
Basement
Full
Exterior
-
Lot/Exterior Features
FencedLandscapedPlayground NearbyPublic Swimming PoolSchoolsShopping Nearby
-
Foundation
Concrete Perimeter
-
Roof
Asphalt Shingles
Additional Details
-
Property Class
Single Family
-
Road Access
Paved
-
Site Influences
FencedLandscapedPlayground NearbyPublic Swimming PoolSchoolsShopping Nearby
-
Last Updated
6/6/2025 2:36
$2683/month
Est. Monthly Payment
Mortgage values are calculated by Redman Technologies Inc based on values provided in the REALTOR® Association of Edmonton listing data feed.

