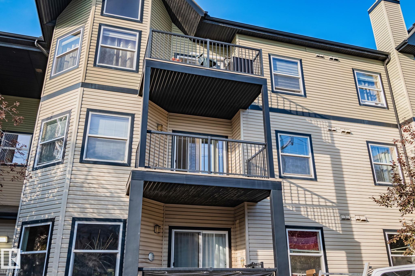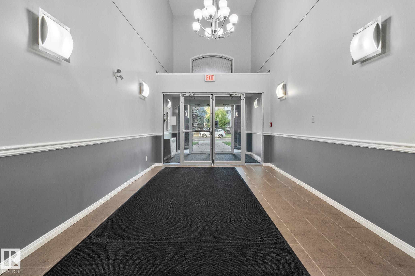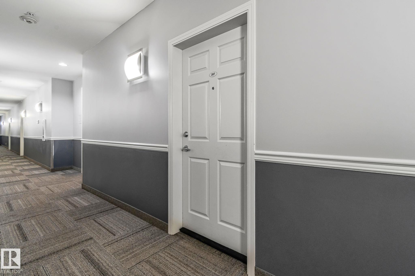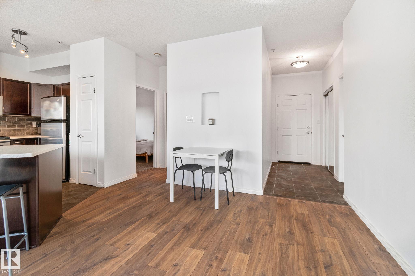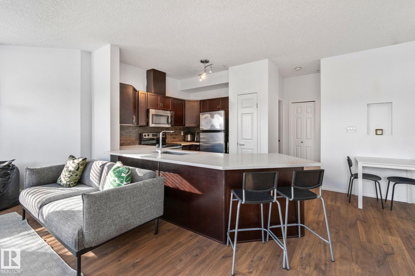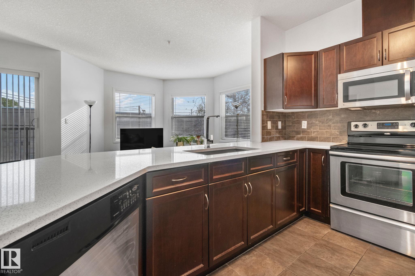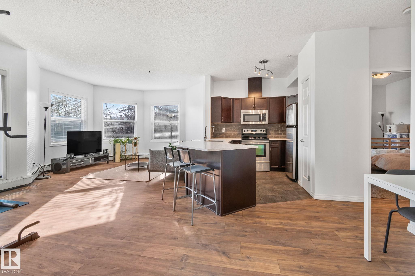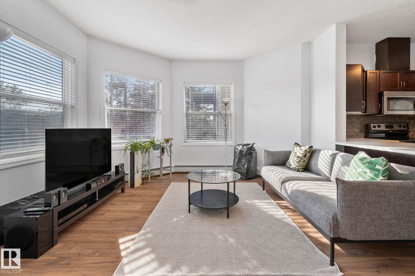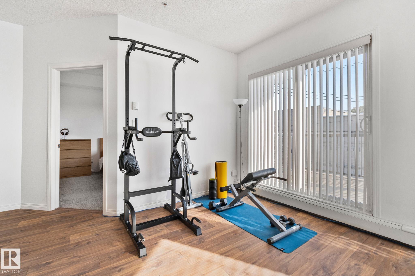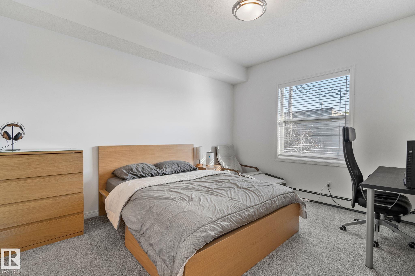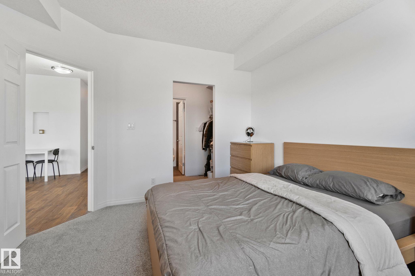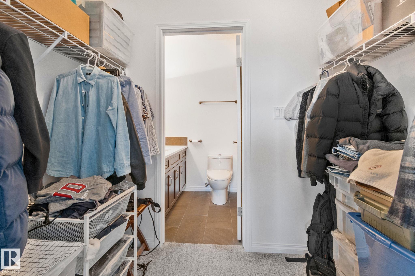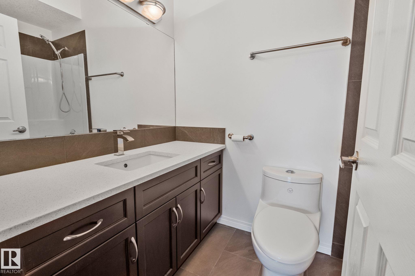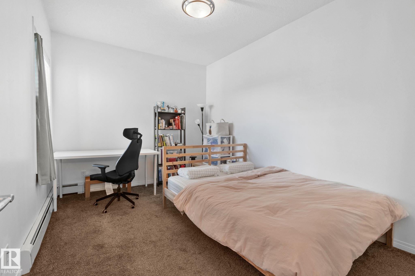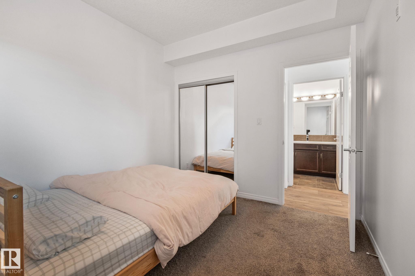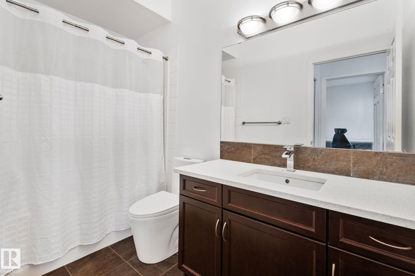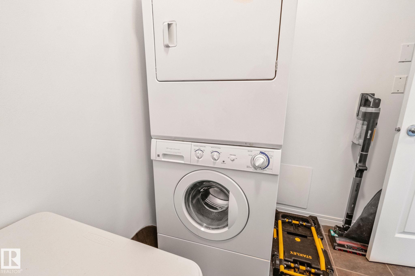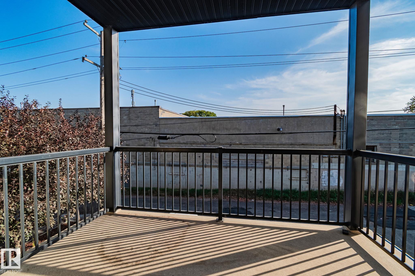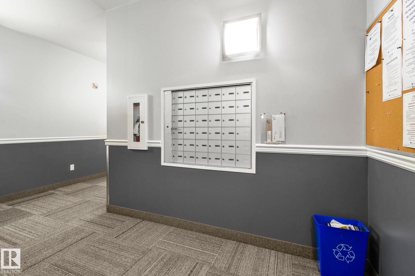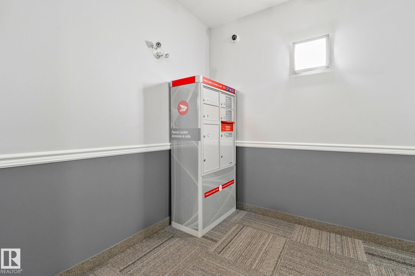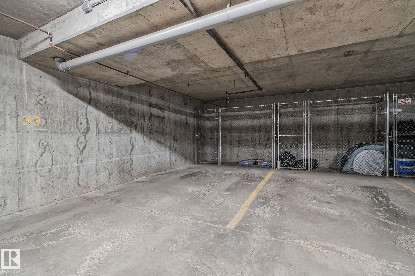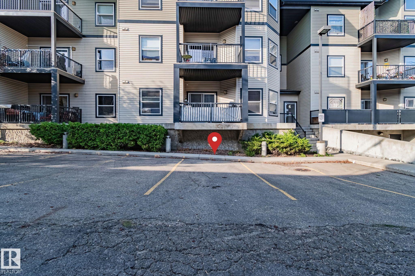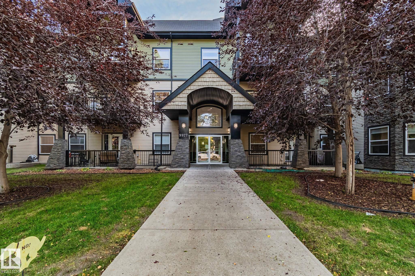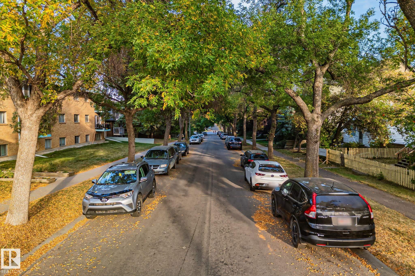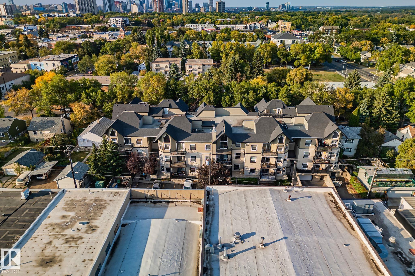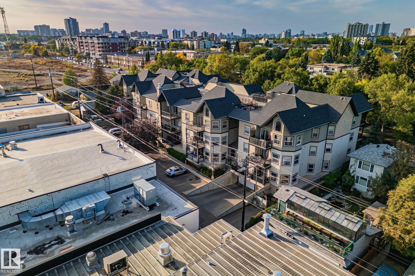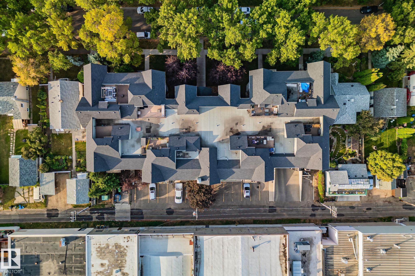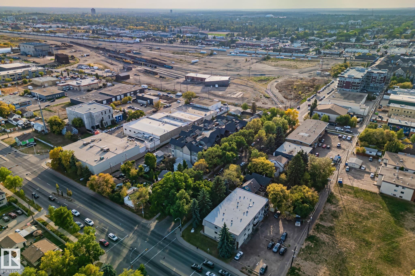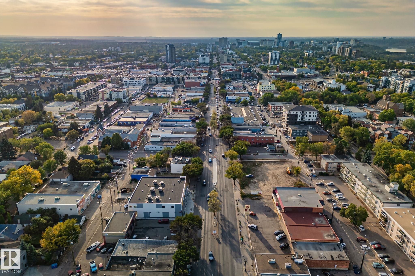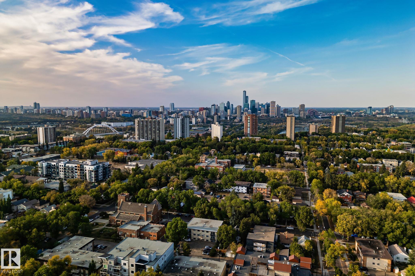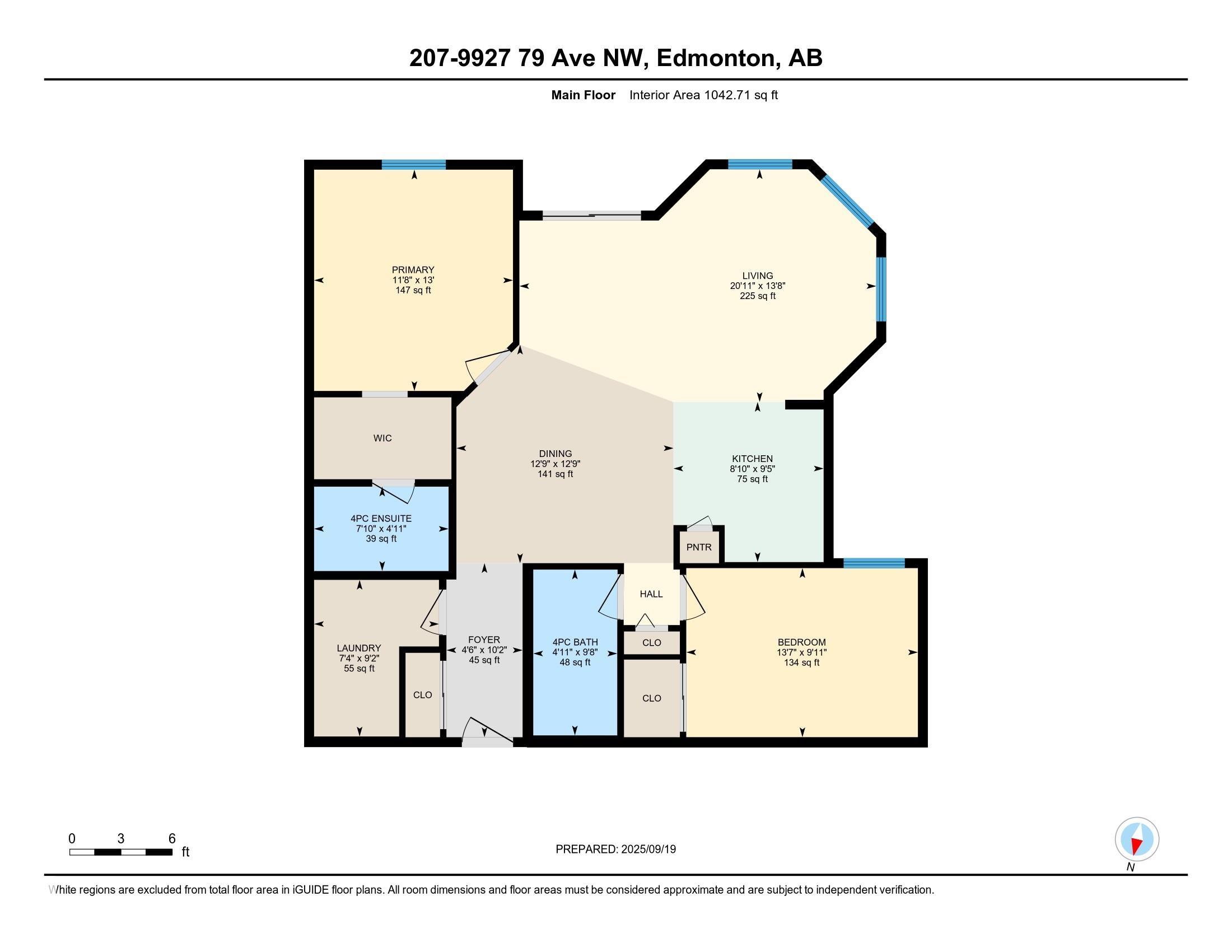Courtesy of Sandra Loo of KIC Realty
207 9927 79 Avenue, Condo for sale in Ritchie Edmonton , Alberta , T6E 1R3
MLS® # E4463132
On Street Parking Ceiling 9 ft. Detectors Smoke Intercom Storage-In-Suite Storage Cage
This bright, SOUTH-FACING 2-bedroom, 2-bath condo offers over 1,040 SqFt of open, inviting living space in one of Edmonton’s most desirable areas—steps from Mill Creek Ravine, Whyte Avenue, local cafés, and boutique shops. Recent updates include NEW laminate flooring in the living room/dining area & NEW carpet in the primary bedroom. Enjoy the ease of IN-SUITE laundry, two TITLED parking stalls (one underground & one surface), an underground storage cage, & plenty of in-unit storage. Perfect for first-time ...
Essential Information
-
MLS® #
E4463132
-
Property Type
Residential
-
Year Built
2007
-
Property Style
Single Level Apartment
Community Information
-
Area
Edmonton
-
Condo Name
Solstice Off Whyte
-
Neighbourhood/Community
Ritchie
-
Postal Code
T6E 1R3
Services & Amenities
-
Amenities
On Street ParkingCeiling 9 ft.Detectors SmokeIntercomStorage-In-SuiteStorage Cage
Interior
-
Floor Finish
CarpetCeramic TileLaminate Flooring
-
Heating Type
Hot WaterNatural Gas
-
Basement
None
-
Goods Included
Dishwasher-Built-InDryerMicrowave Hood FanRefrigeratorStove-ElectricWasherWindow Coverings
-
Storeys
3
-
Basement Development
No Basement
Exterior
-
Lot/Exterior Features
Back LanePublic TransportationSchoolsShopping Nearby
-
Foundation
Concrete Perimeter
-
Roof
Asphalt Shingles
Additional Details
-
Property Class
Condo
-
Road Access
Paved
-
Site Influences
Back LanePublic TransportationSchoolsShopping Nearby
-
Last Updated
9/4/2025 2:59
$1367/month
Est. Monthly Payment
Mortgage values are calculated by Redman Technologies Inc based on values provided in the REALTOR® Association of Edmonton listing data feed.

