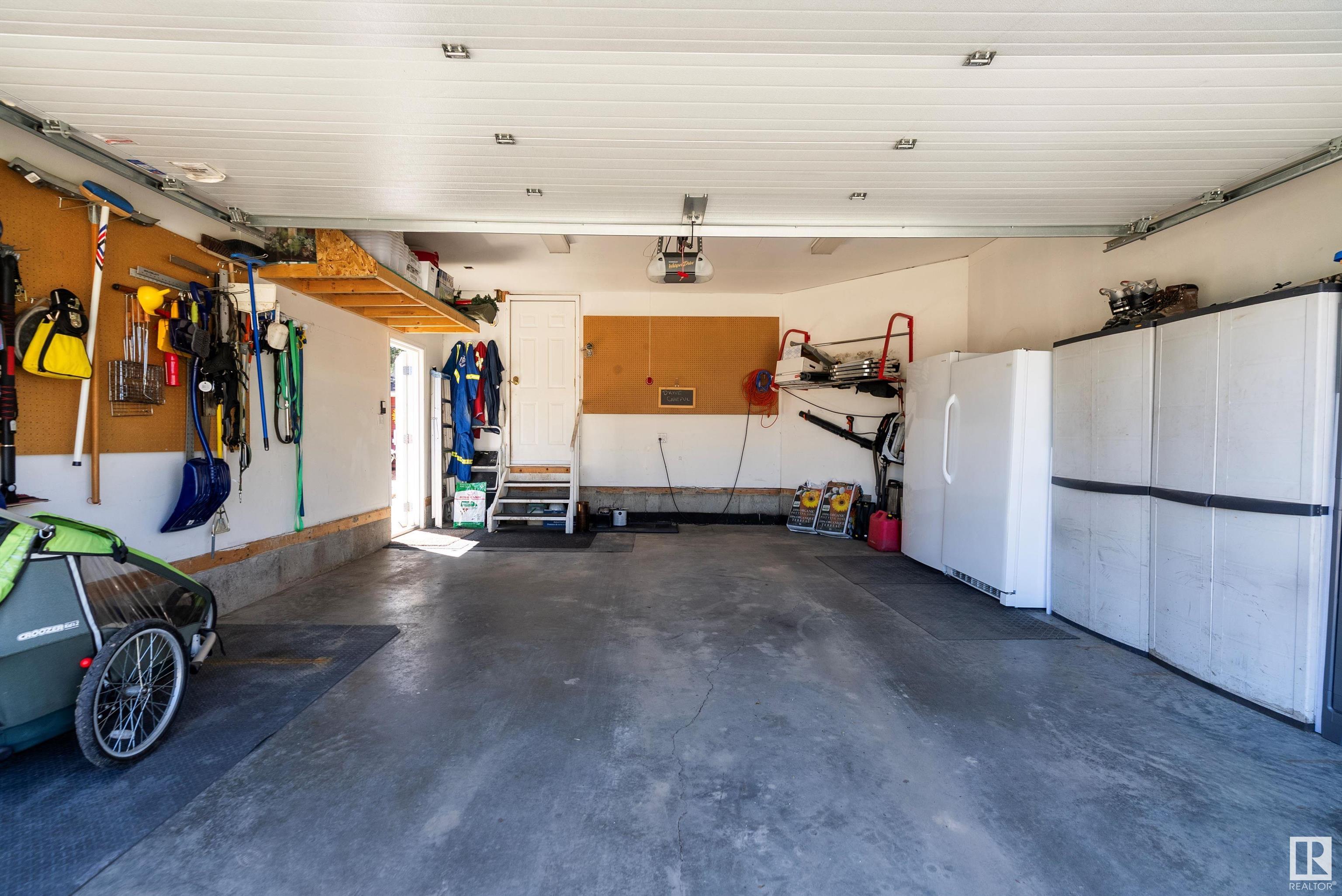Courtesy of Jim Dulc of RE/MAX Real Estate
204 West Liberty Crescent, House for sale in Millet Millet , Alberta , T0C 1Z0
MLS® # E4439218
Air Conditioner
Pride of ownership shows in this immaculate 4 level split with 2 garages on a beautifully landscaped pie lot in Millet - 2600sqft. Living space on 4 levels - 3 bedroom - 2.5 bath - Double attached garage & 28’x26’ detached garage with in floor heat - Private patio area in rear yard - From the main entrance this immaculately kept home will impress - Main floor kitchen with peninsula island & extended eating bar with like new appliances - Front main living area & the main dining area off main grand entrance -...
Essential Information
-
MLS® #
E4439218
-
Property Type
Residential
-
Year Built
1992
-
Property Style
4 Level Split
Community Information
-
Area
Wetaskiwin County
-
Postal Code
T0C 1Z0
-
Neighbourhood/Community
Millet
Services & Amenities
-
Amenities
Air Conditioner
Interior
-
Floor Finish
CarpetCeramic TileLaminate Flooring
-
Heating Type
Forced Air-1Natural Gas
-
Basement
Full
-
Goods Included
Dishwasher-Built-InDryerFan-CeilingGarage ControlGarage OpenerMicrowave Hood FanRefrigeratorStorage ShedStove-ElectricWasherWindow CoveringsTV Wall Mount
-
Fireplace Fuel
Wood
-
Basement Development
Fully Finished
Exterior
-
Lot/Exterior Features
Back LaneCul-De-SacFlat SiteLandscapedPrivate Setting
-
Foundation
Concrete Perimeter
-
Roof
Asphalt Shingles
Additional Details
-
Property Class
Single Family
-
Road Access
Paved
-
Site Influences
Back LaneCul-De-SacFlat SiteLandscapedPrivate Setting
-
Last Updated
4/4/2025 23:9
$2456/month
Est. Monthly Payment
Mortgage values are calculated by Redman Technologies Inc based on values provided in the REALTOR® Association of Edmonton listing data feed.




































