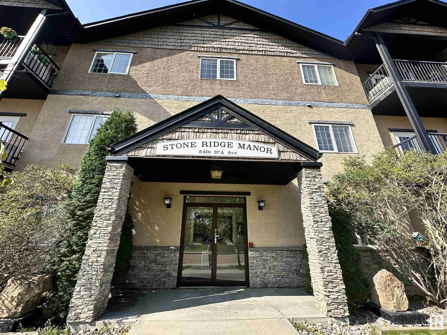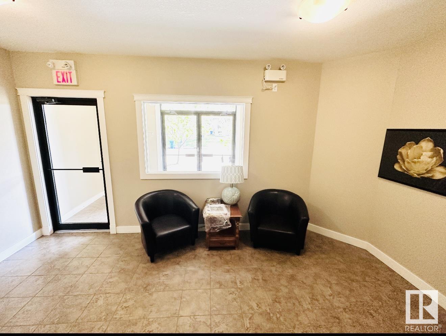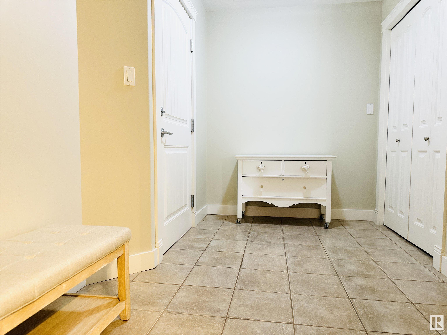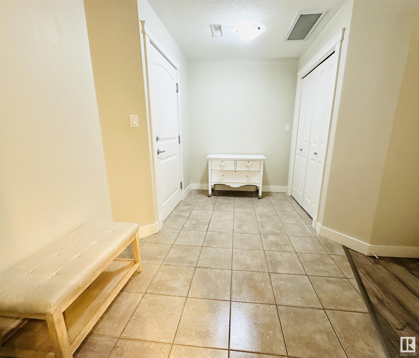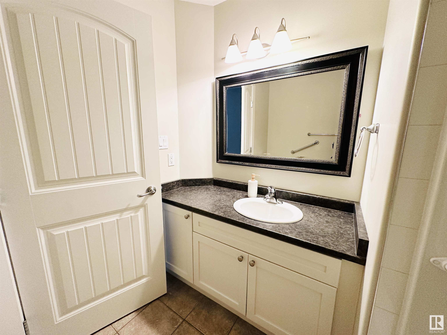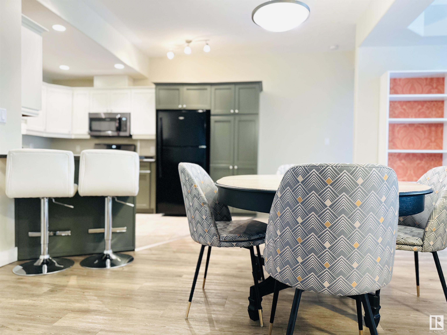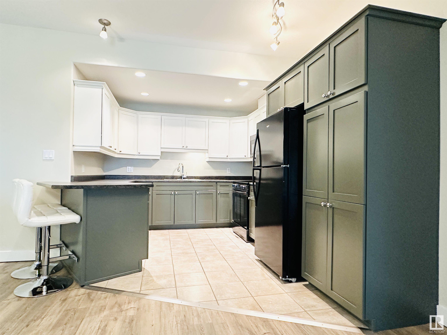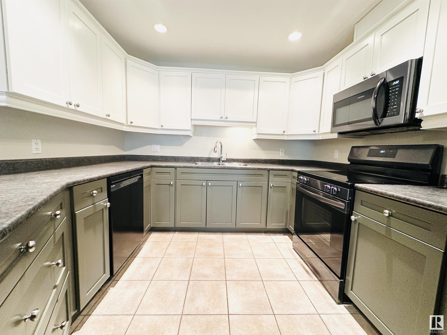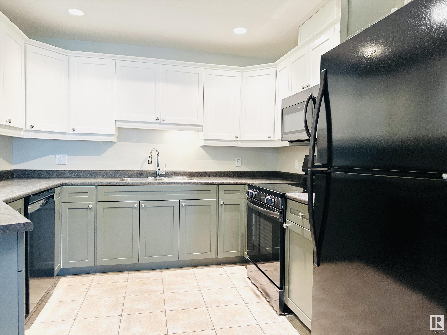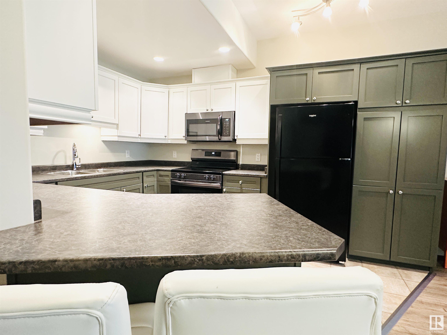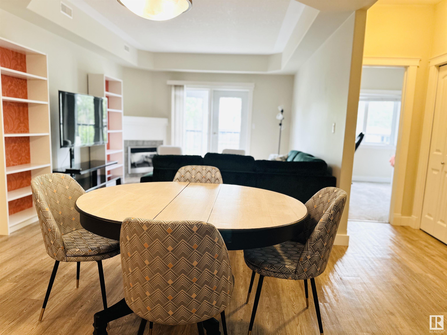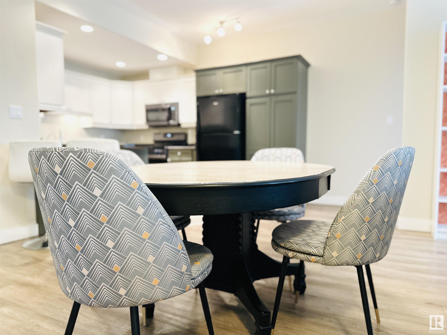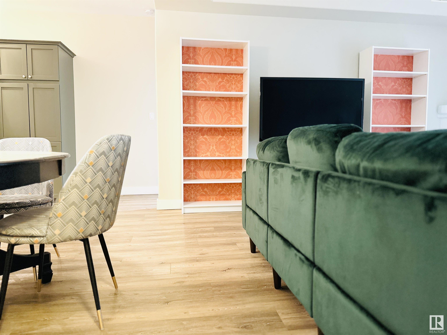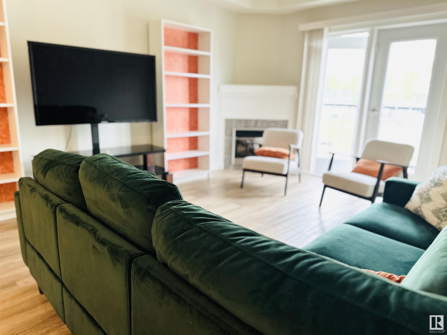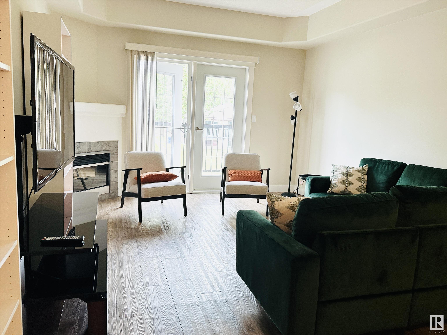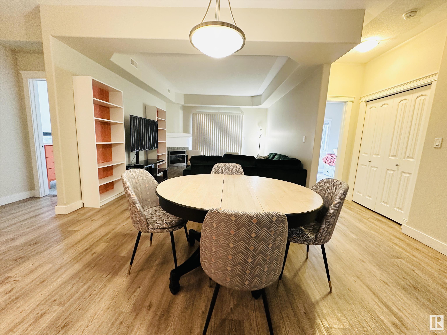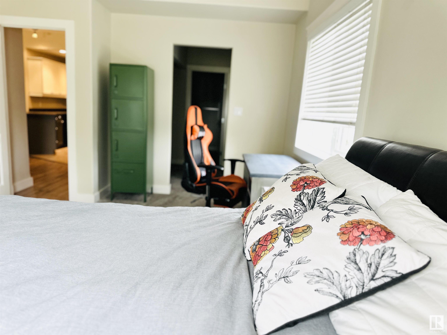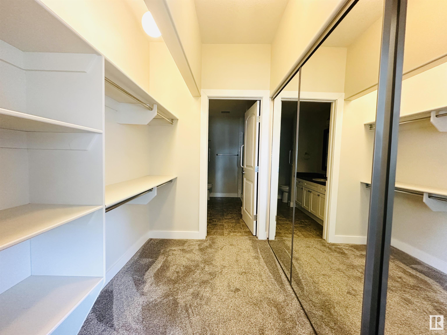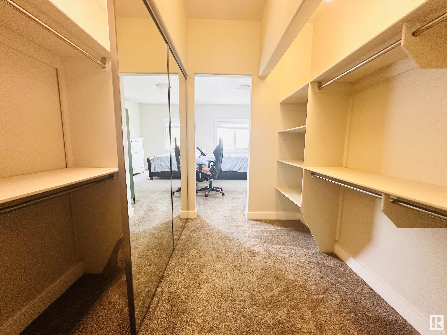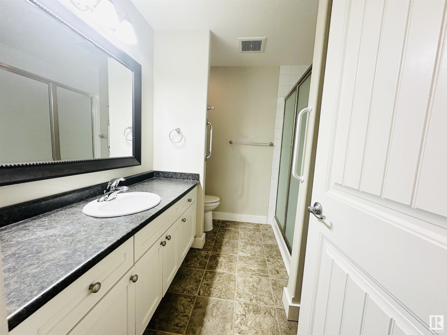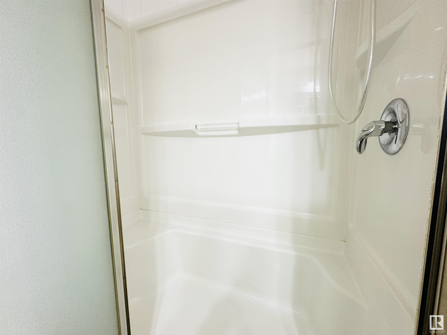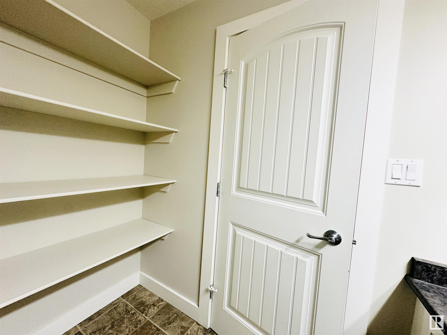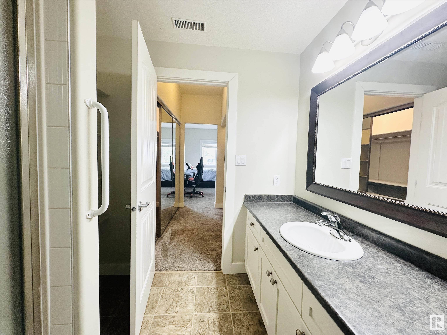Courtesy of Carlyn Dreichel of RE/MAX Discover
204 5401 37A Avenue, Condo for sale in Wetaskiwin Wetaskiwin , Alberta , T9A 1H9
MLS® # E4450489
Air Conditioner No Smoking Home
Welcome to this gorgeous move-in ready residential suite in Stone Ridge Manor! This unit has lots of space, boasting almost 1,200 sq ft, has 2 bedrooms, 2 full baths, professionally refinished bathroom, kitchen and brand-new floorings. It is equipped with new appliances including vented microwave, fridge, stove and dishwasher; all installed in 2025. Primary bedroom has 3-piece ensuite bathroom and walk in closet. Has decent size storage and laundry room. Fully central air-conditioning perfect for hot summer...
Essential Information
-
MLS® #
E4450489
-
Property Type
Residential
-
Year Built
2007
-
Property Style
Single Level Apartment
Community Information
-
Area
Wetaskiwin
-
Condo Name
Stone Ridge Manor
-
Neighbourhood/Community
Wetaskiwin
-
Postal Code
T9A 1H9
Services & Amenities
-
Amenities
Air ConditionerNo Smoking Home
Interior
-
Floor Finish
CarpetCeramic TileVinyl Plank
-
Heating Type
Forced Air-1Hot WaterNatural Gas
-
Storeys
3
-
Basement Development
No Basement
-
Goods Included
Air Conditioning-CentralDishwasher-Built-InDryerRefrigeratorStove-ElectricWasherWindow Coverings
-
Fireplace Fuel
Electric
-
Basement
None
Exterior
-
Lot/Exterior Features
Airport NearbyCorner LotGolf NearbyLandscapedShopping Nearby
-
Foundation
Concrete Perimeter
-
Roof
Asphalt Shingles
Additional Details
-
Property Class
Condo
-
Road Access
Paved
-
Site Influences
Airport NearbyCorner LotGolf NearbyLandscapedShopping Nearby
-
Last Updated
8/6/2025 17:6
$772/month
Est. Monthly Payment
Mortgage values are calculated by Redman Technologies Inc based on values provided in the REALTOR® Association of Edmonton listing data feed.


