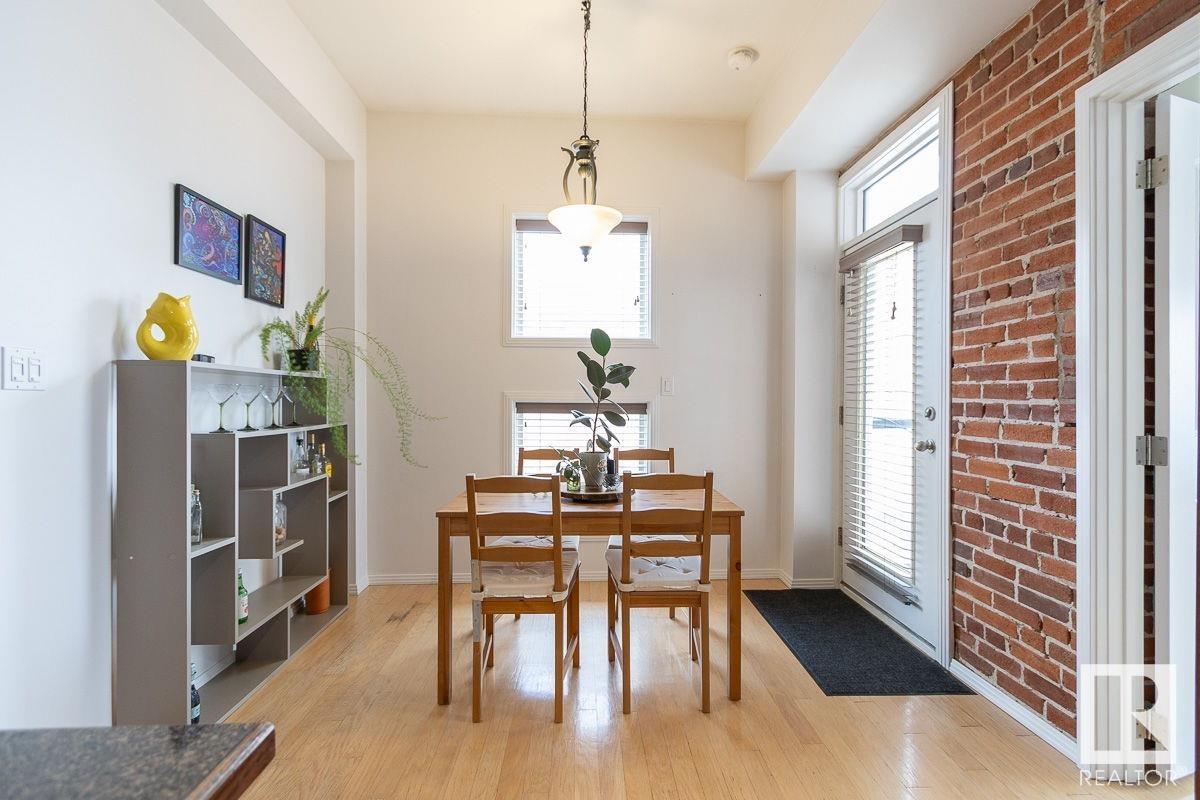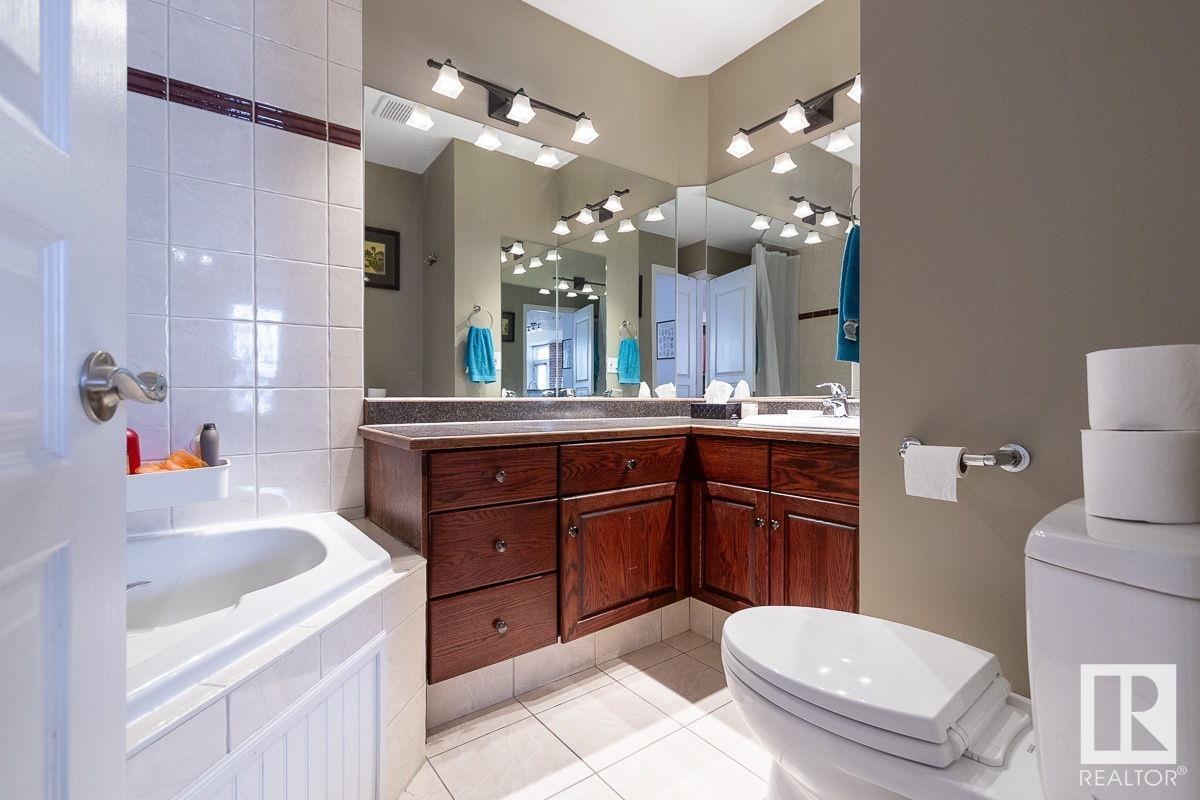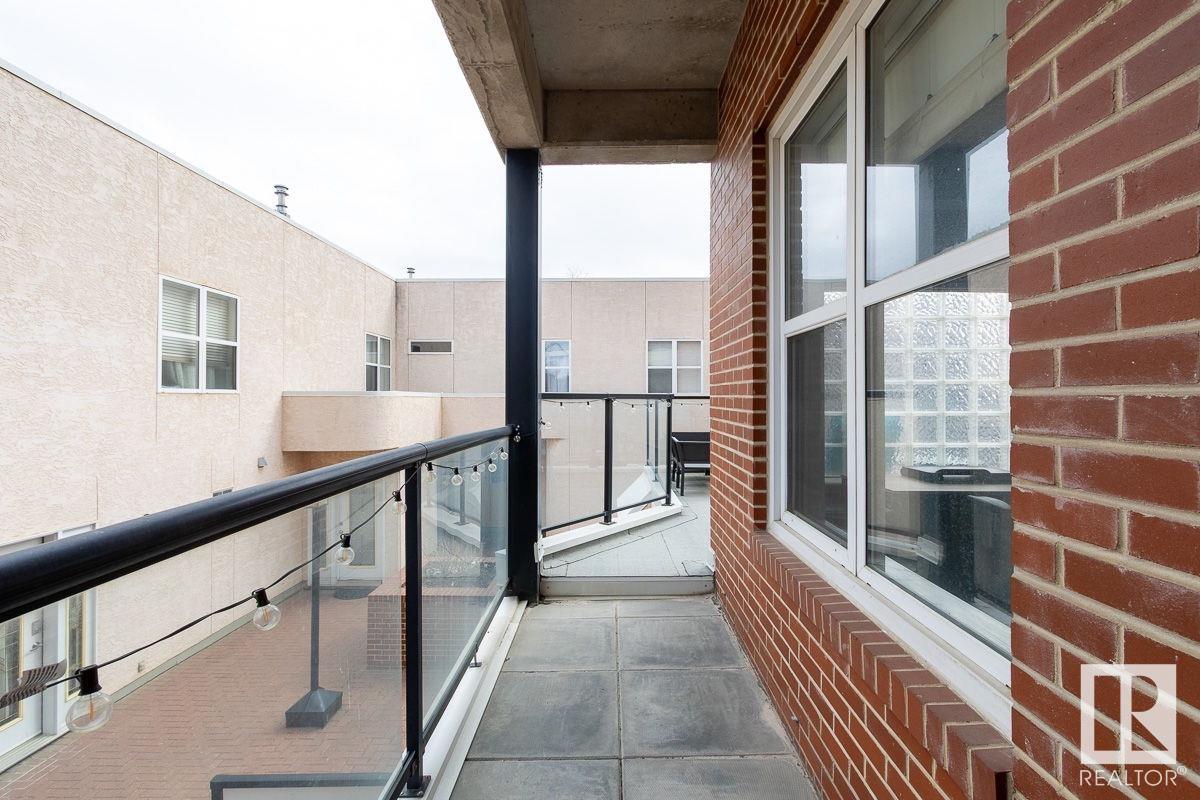Courtesy of Jessica Twidale of Schmidt Realty Group Inc
204 10728 82 Avenue, Condo for sale in Garneau Edmonton , Alberta , T6E 6P5
MLS® # E4431394
Closet Organizers Deck No Animal Home No Smoking Home
Welcome to The Garneau! A Vibrant location in Historic Building on Whyte Ave! So many restaurants, coffee shops, and services at your doorstep. Short commute to University of Alberta, NAIT, MacEwan University, and River Valley. On one level. A Chef's kitchen open to living and dining areas is made for relaxed living and/or entertaining. 2 spacious bedrooms each have walk in closets and large windows to enjoy natural light. The large 4 piece bathroom and spacious utility/laundry room, along with a very ...
Essential Information
-
MLS® #
E4431394
-
Property Type
Residential
-
Year Built
1948
-
Property Style
Single Level Apartment
Community Information
-
Area
Edmonton
-
Condo Name
Garneau The
-
Neighbourhood/Community
Garneau
-
Postal Code
T6E 6P5
Services & Amenities
-
Amenities
Closet OrganizersDeckNo Animal HomeNo Smoking Home
Interior
-
Floor Finish
Ceramic TileHardwoodLinoleum
-
Heating Type
Forced Air-1Natural Gas
-
Storeys
5
-
Basement Development
No Basement
-
Goods Included
Dishwasher-Built-InDryerMicrowave Hood FanOven-Built-InRefrigeratorStove-Countertop ElectricWasherWindow Coverings
-
Fireplace Fuel
Gas
-
Basement
None
Exterior
-
Lot/Exterior Features
Back LaneSchoolsShopping Nearby
-
Foundation
Concrete Perimeter
-
Roof
Tar & Gravel
Additional Details
-
Property Class
Condo
-
Road Access
Paved
-
Site Influences
Back LaneSchoolsShopping Nearby
-
Last Updated
5/2/2025 15:16
$1453/month
Est. Monthly Payment
Mortgage values are calculated by Redman Technologies Inc based on values provided in the REALTOR® Association of Edmonton listing data feed.


































