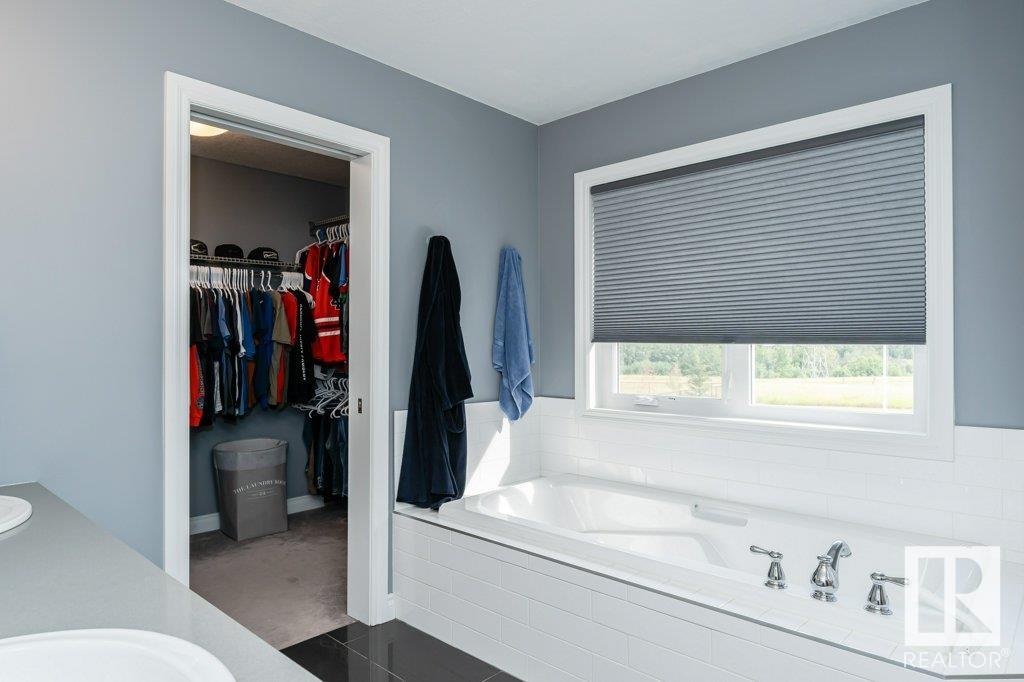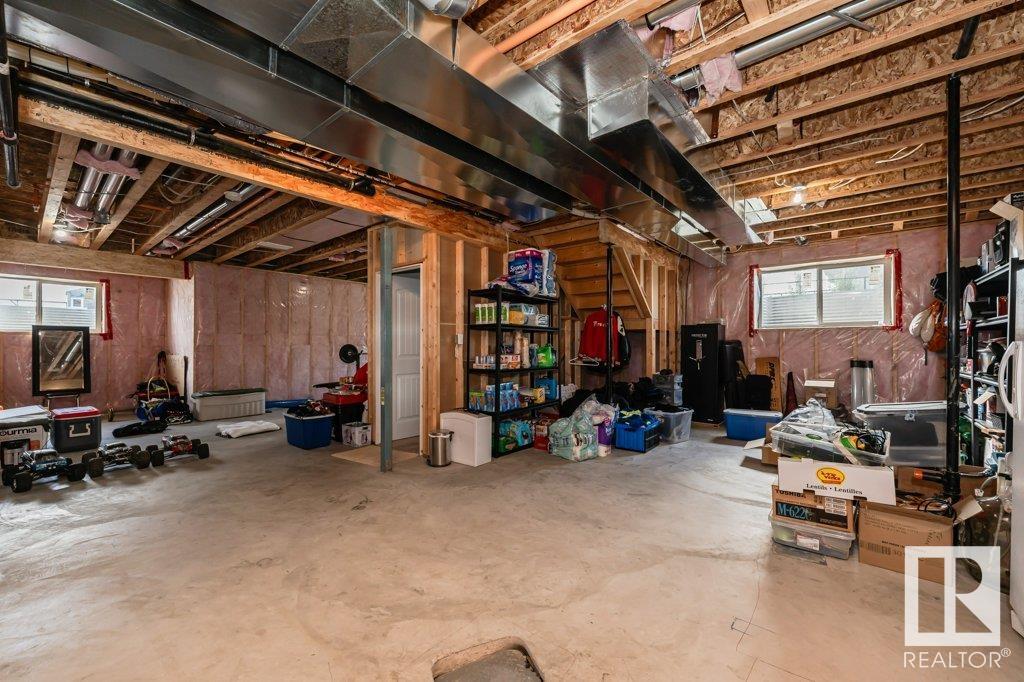Courtesy of Ronald Manson of RE/MAX Professionals
20-26409 TWP 532a Road, House for sale in Spring Meadow Estates Rural Parkland County , Alberta , T7X 0W7
MLS® # E4432401
Experience Luxurious Country Estate Living in this 2,400 sq ft, 4-bedroom home nestled on a 1-acre city-serviced lot in Spring Meadow Estates—just 10 minutes from Edmonton & St. Albert. Soaring foyer welcomes you into an open-concept design featuring vaulted ceilings, Spacious great room with tiled gas fireplace wall. Exquisite kitchen boasts modern white cabinetry, large island & walk-through pantry. Oversized dining area offers magnificent backyard views, perfect for hosting large gatherings. Convenient m...
Essential Information
-
MLS® #
E4432401
-
Property Type
Residential
-
Total Acres
1
-
Year Built
2014
-
Property Style
2 Storey
Community Information
-
Area
Parkland
-
Postal Code
T7X 0W7
-
Neighbourhood/Community
Spring Meadow Estates
Services & Amenities
-
Parking
Triple Garage Attached
-
Water Supply
Municipal
Interior
-
Floor Finish
CarpetCeramic TileHardwood
-
Heating Type
Forced Air-1Natural Gas
-
Basement Development
Unfinished
-
Goods Included
Dishwasher-Built-InDryerGarage ControlGarage OpenerHood FanRefrigeratorStorage ShedStove-Electric
-
Basement
Full
Exterior
-
Lot/Exterior Features
Backs Onto Park/TreesCul-De-SacGolf NearbyLandscaped
-
Foundation
Concrete Perimeter
Additional Details
-
Sewer Septic
Municipal/Community
-
Site Influences
Backs Onto Park/TreesCul-De-SacGolf NearbyLandscaped
-
Last Updated
4/2/2025 0:25
-
Property Class
Country Residential
-
Road Access
Paved
$4896/month
Est. Monthly Payment
Mortgage values are calculated by Redman Technologies Inc based on values provided in the REALTOR® Association of Edmonton listing data feed.











































































