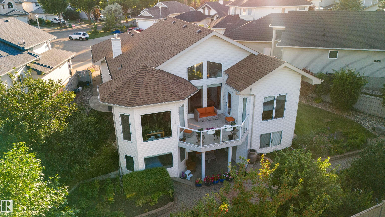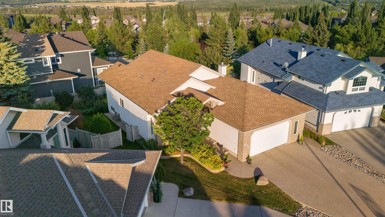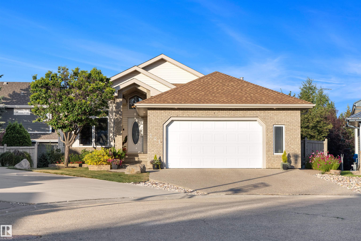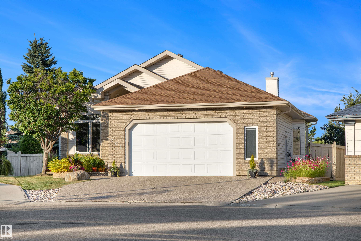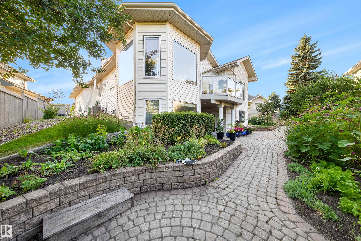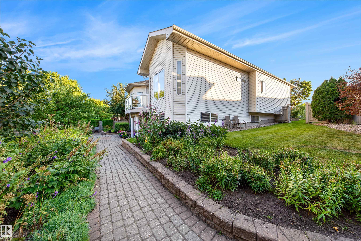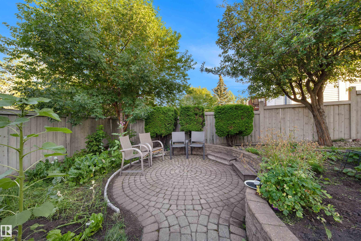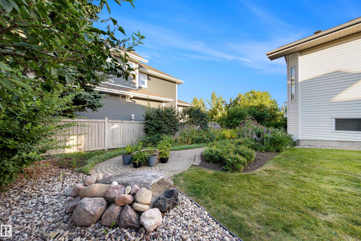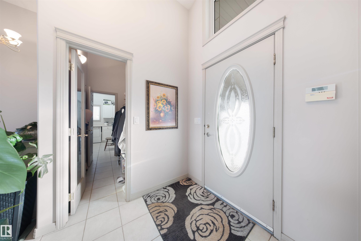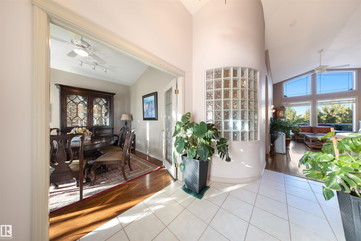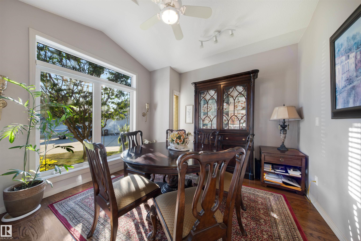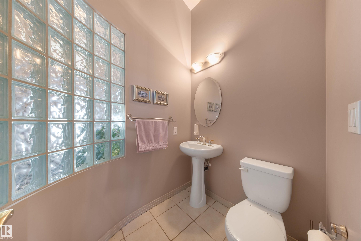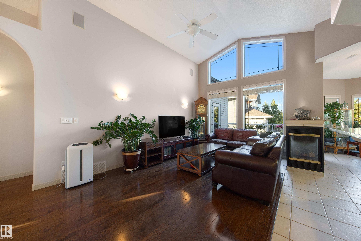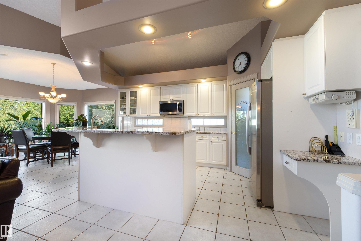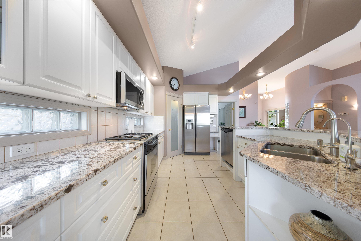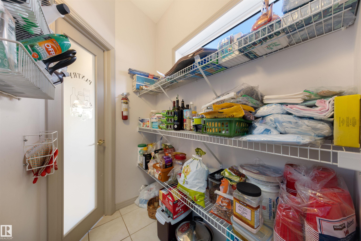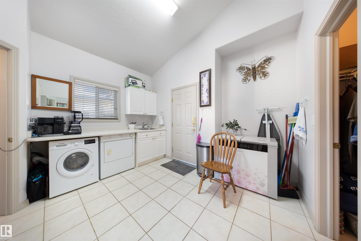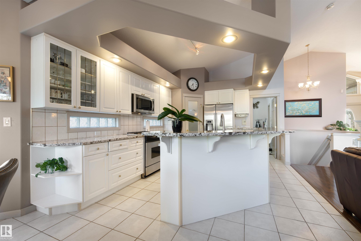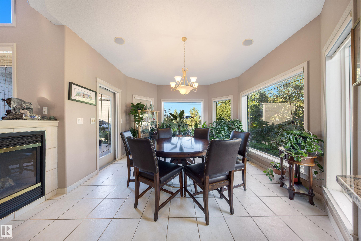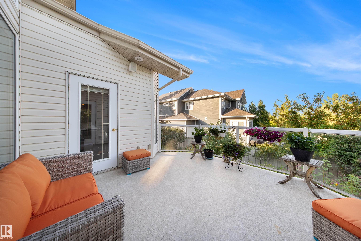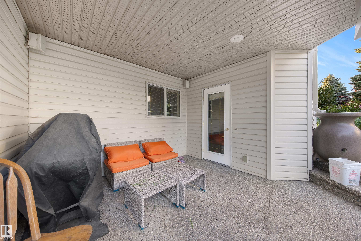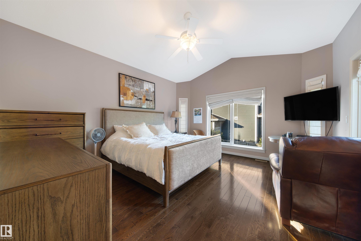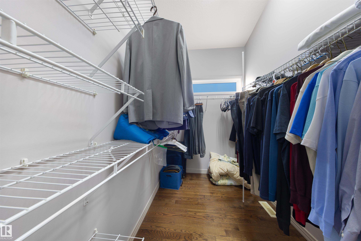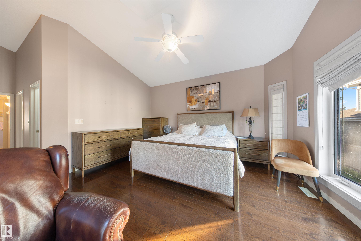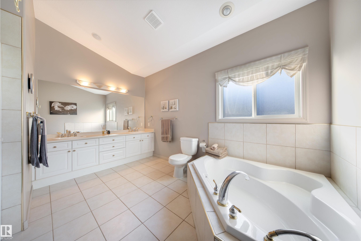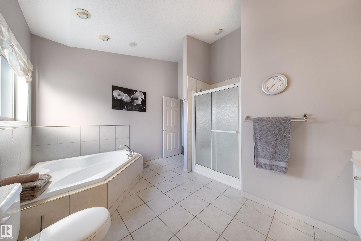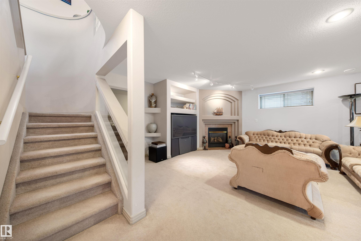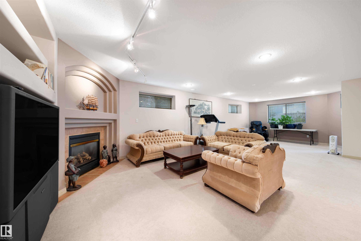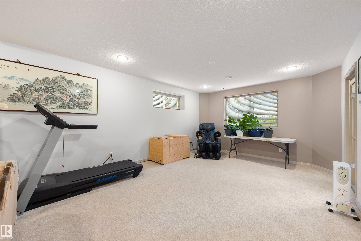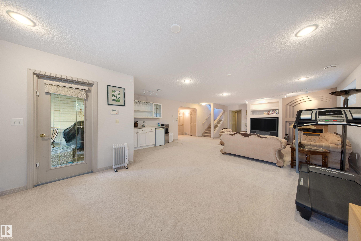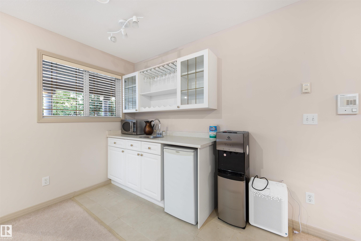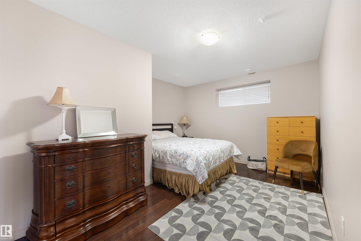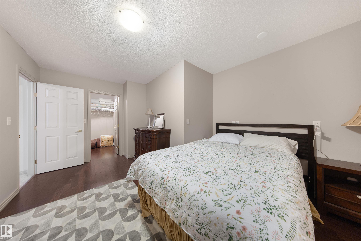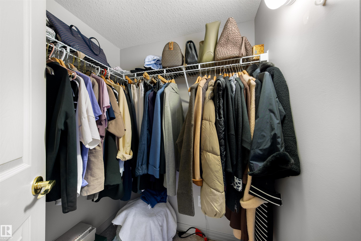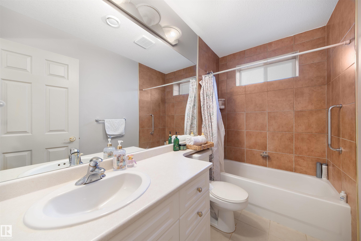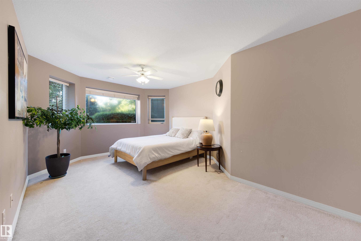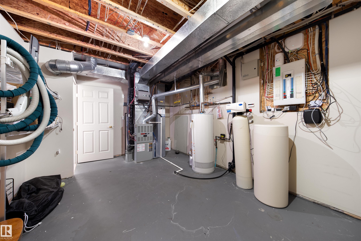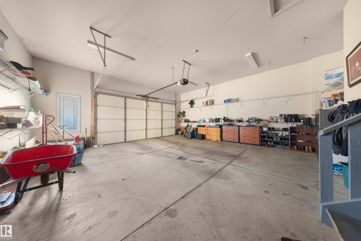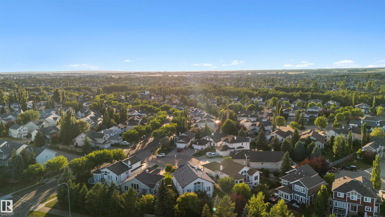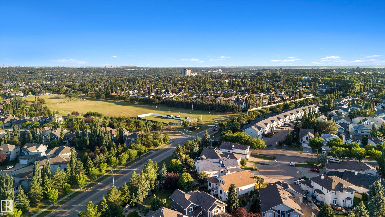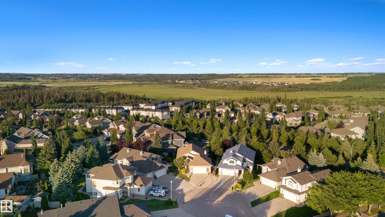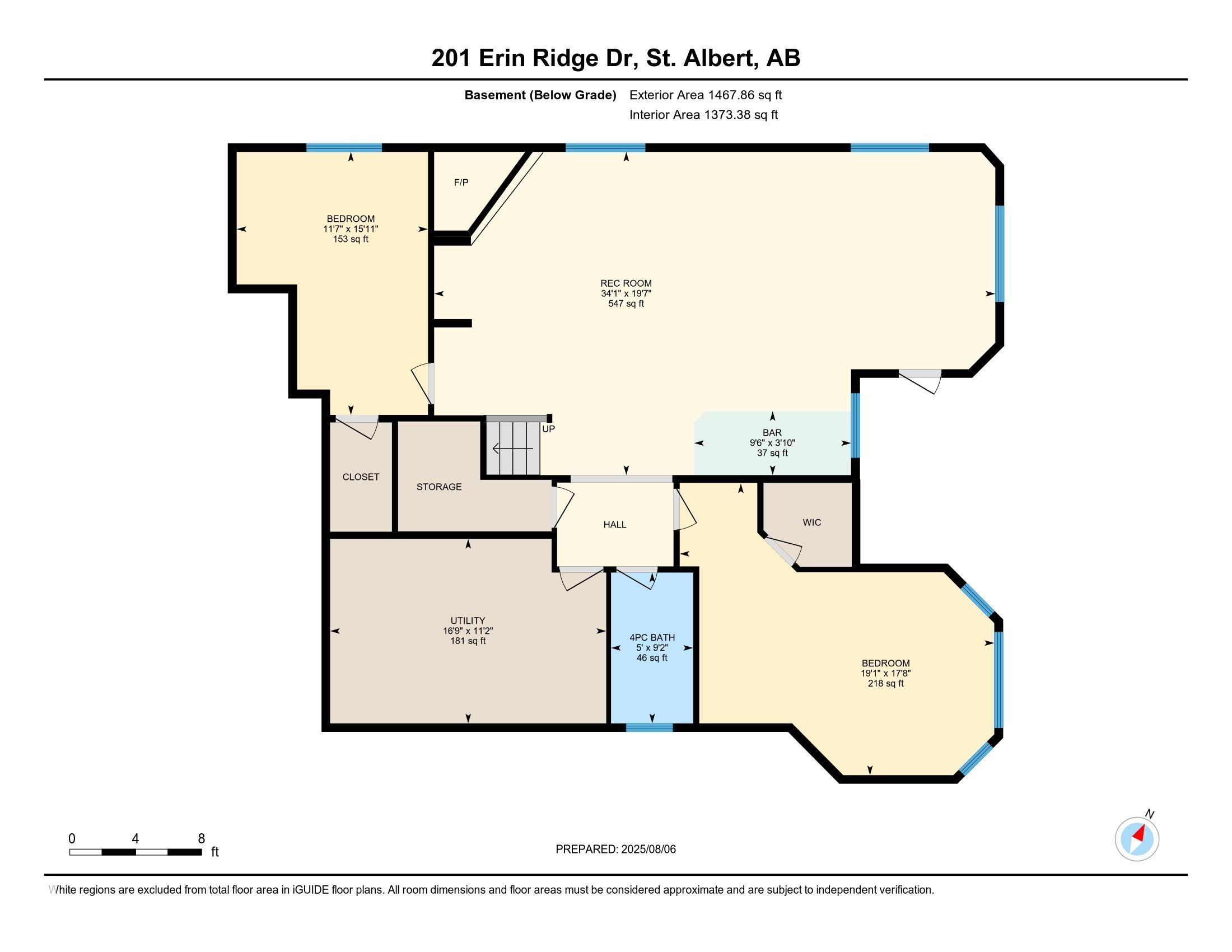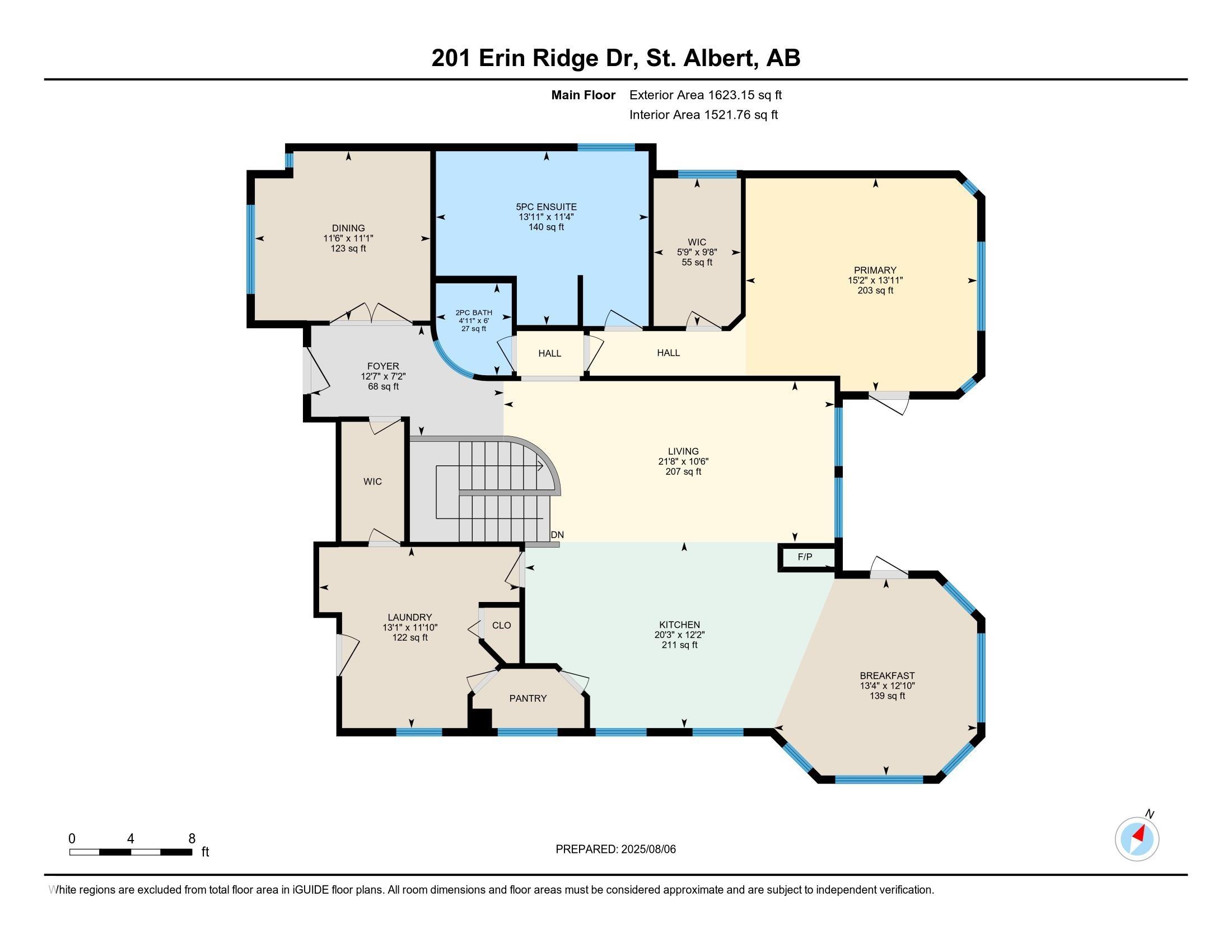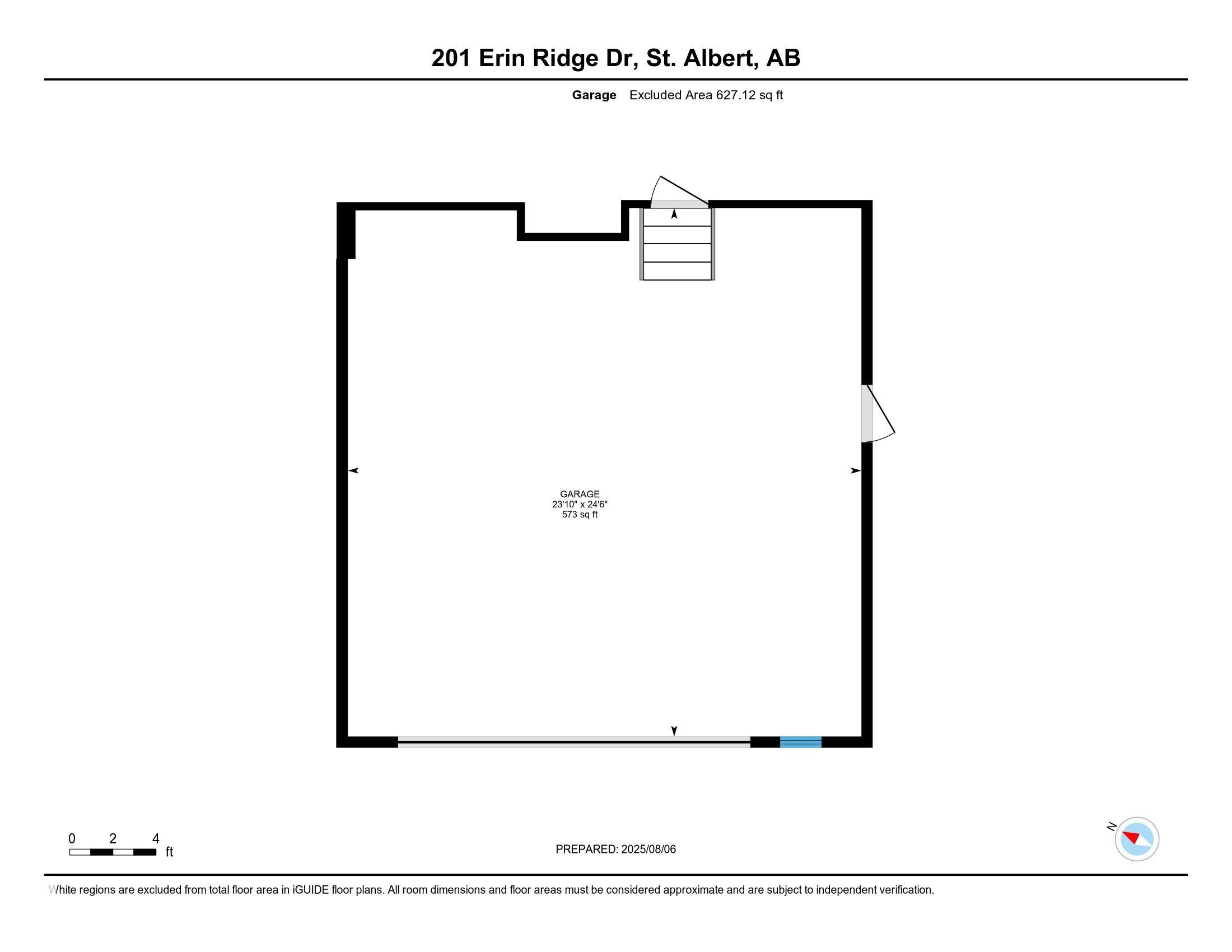Courtesy of Holly Walker of Initia Real Estate
201 Erin Ridge Drive, House for sale in Erin Ridge St. Albert , Alberta , T8N 6Z3
MLS® # E4451784
Bar Ceiling 9 ft. Vaulted Ceiling Walkout Basement
Stunning Walkout Bungalow in Erin Ridge – Loaded with Luxury! Fall in love with this immaculate custom-built walkout bungalow on a quiet pie-shaped lot in the prestigious Erin Ridge! From the moment you step inside, you’ll be wowed by the soaring VAULTED CEILINGS, rich red oak HARDWOOD, and bright OPEN-CONCEPT design. The heart of the home features a beautifully upgraded kitchen with brand-new MARBLE countertops, a WALKTHROUGH PANTRY, and a one-of-a-kind octagon-shaped dining nook with gorgeous views of th...
Essential Information
-
MLS® #
E4451784
-
Property Type
Residential
-
Year Built
2001
-
Property Style
Bungalow
Community Information
-
Area
St. Albert
-
Postal Code
T8N 6Z3
-
Neighbourhood/Community
Erin Ridge
Services & Amenities
-
Amenities
BarCeiling 9 ft.Vaulted CeilingWalkout Basement
Interior
-
Floor Finish
CarpetCeramic TileHardwood
-
Heating Type
Forced Air-1Natural Gas
-
Basement
Full
-
Goods Included
Air Conditioning-CentralDishwasher-Built-InRefrigeratorSatellite TV DishStove-GasWasherWater SoftenerWindow Coverings
-
Fireplace Fuel
Gas
-
Basement Development
Fully Finished
Exterior
-
Lot/Exterior Features
Cul-De-SacFenced
-
Foundation
Concrete Perimeter
-
Roof
Asphalt Shingles
Additional Details
-
Property Class
Single Family
-
Road Access
PavedPaved Driveway to House
-
Site Influences
Cul-De-SacFenced
-
Last Updated
7/3/2025 21:2
$3643/month
Est. Monthly Payment
Mortgage values are calculated by Redman Technologies Inc based on values provided in the REALTOR® Association of Edmonton listing data feed.

