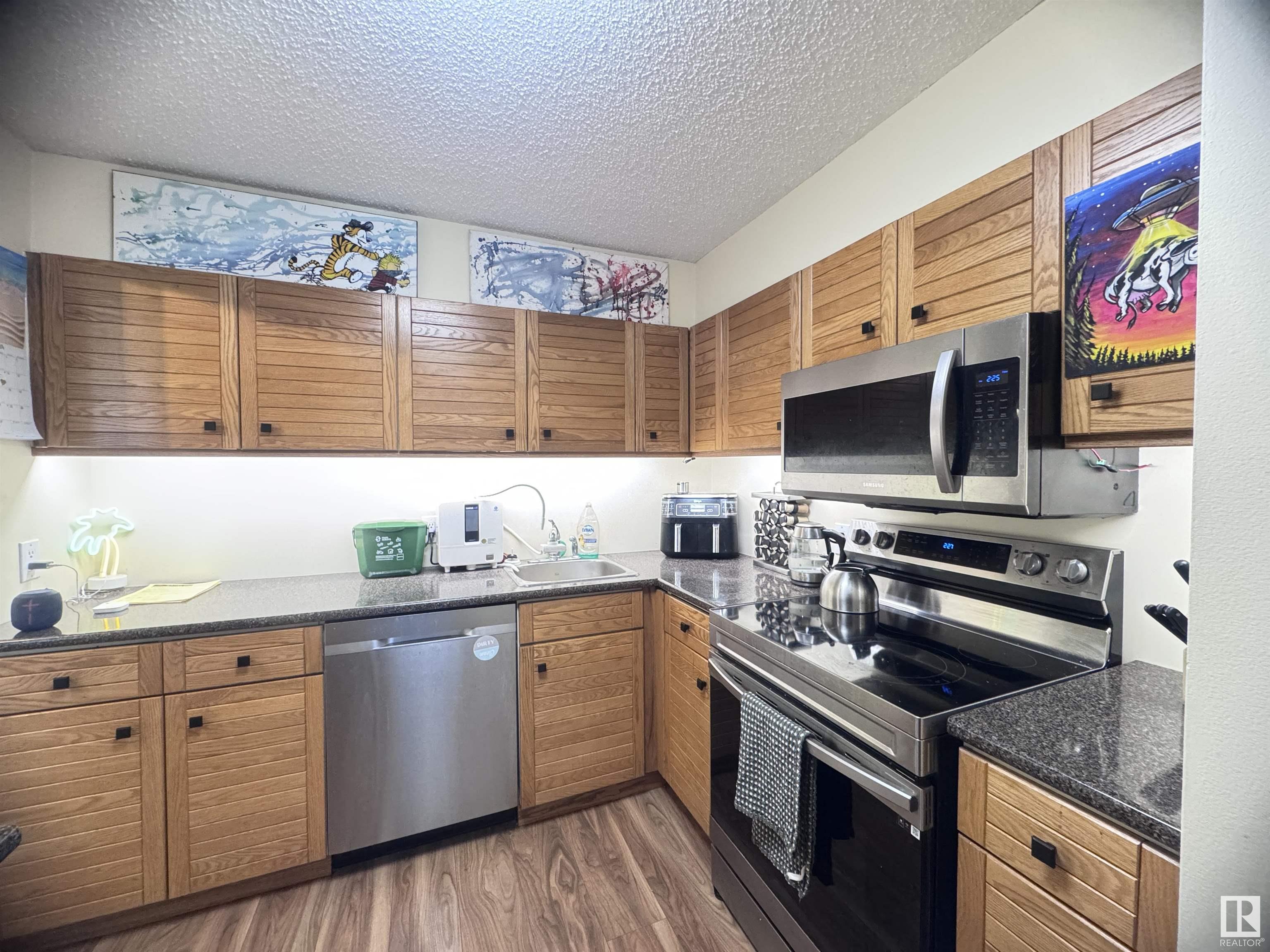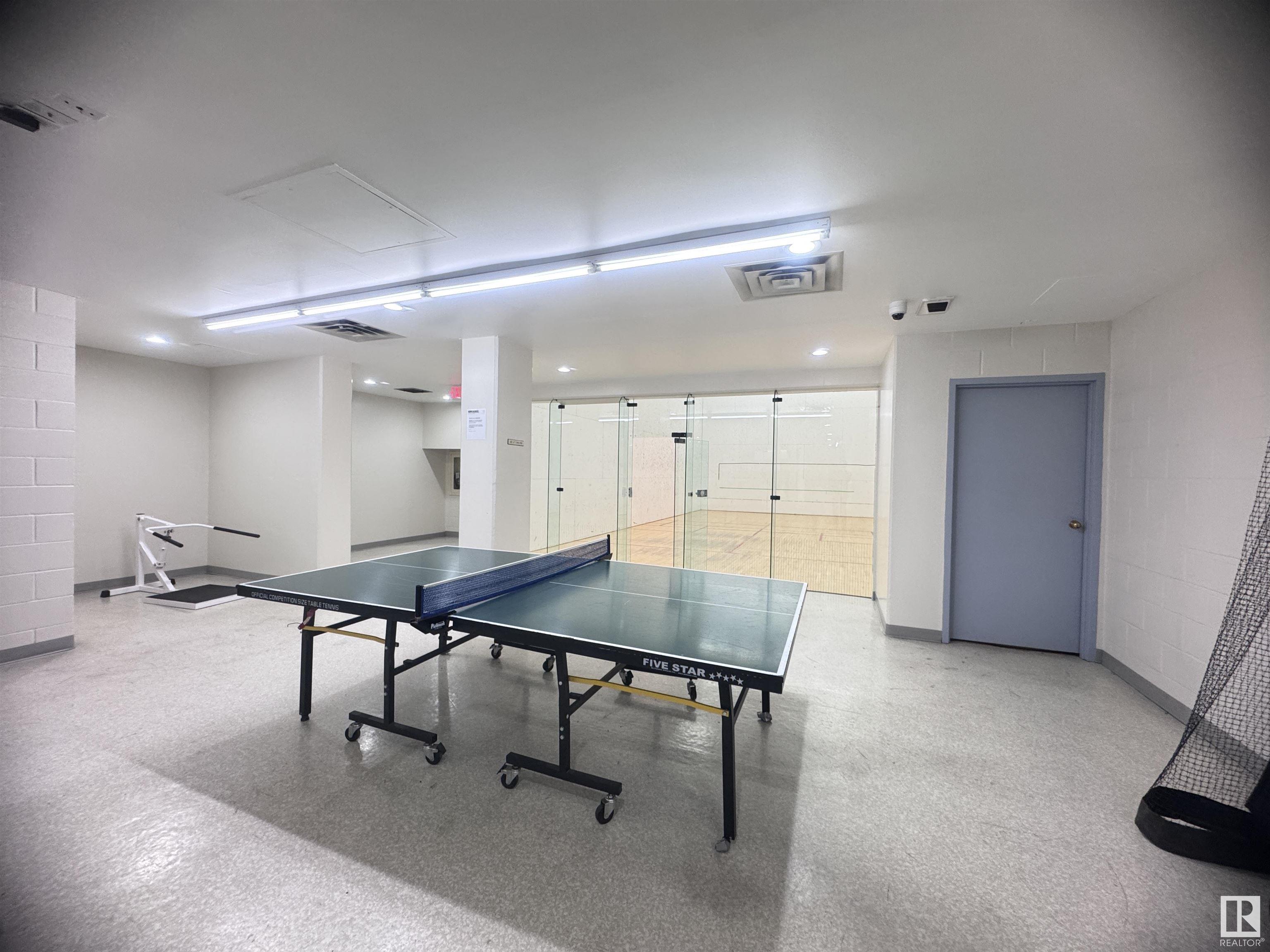Courtesy of Frank Chen of Royal LePage Noralta Real Estate
2005 10149 SASKATCHEWAN Drive, Condo for sale in Strathcona Edmonton , Alberta , T6E 6B6
MLS® # E4441628
Air Conditioner Exercise Room Parking-Extra Party Room Racquet Courts Recreation Room/Centre Secured Parking Security Door Security Personnel Social Rooms Sprinkler System-Fire Tennis Courts
Stunning Million-Dollar View! Situated on the prestigious Saskatchewan Drive, this top floor 2-bedroom suite boasts the most breathtaking view in the entire building, overlooking the iconic Edmonton skyline, the North Saskatchewan River, the lush River Valley, and the striking Walterdale Bridge. The thoughtfully designed floor plan features 2 generously sized bedrooms, each with its own ensuite and panoramic city views. The spacious kitchen and dining area are perfect for entertaining, in-suite laundry and ...
Essential Information
-
MLS® #
E4441628
-
Property Type
Residential
-
Year Built
1981
-
Property Style
Single Level Apartment
Community Information
-
Area
Edmonton
-
Condo Name
Waters Edge
-
Neighbourhood/Community
Strathcona
-
Postal Code
T6E 6B6
Services & Amenities
-
Amenities
Air ConditionerExercise RoomParking-ExtraParty RoomRacquet CourtsRecreation Room/CentreSecured ParkingSecurity DoorSecurity PersonnelSocial RoomsSprinkler System-FireTennis Courts
Interior
-
Floor Finish
Ceramic TileLaminate Flooring
-
Heating Type
BaseboardHot WaterNatural Gas
-
Basement
None
-
Goods Included
Dishwasher-Built-InMicrowave Hood FanRefrigeratorStove-Electric
-
Storeys
20
-
Basement Development
No Basement
Exterior
-
Lot/Exterior Features
Golf NearbyLandscapedPark/ReservePlayground NearbyPublic Swimming PoolPublic TransportationRiver Valley ViewRiver ViewSchoolsShopping NearbyView CityView DowntownSee Remarks
-
Foundation
Concrete Perimeter
-
Roof
Tar & Gravel
Additional Details
-
Property Class
Condo
-
Road Access
No Road Access
-
Site Influences
Golf NearbyLandscapedPark/ReservePlayground NearbyPublic Swimming PoolPublic TransportationRiver Valley ViewRiver ViewSchoolsShopping NearbyView CityView DowntownSee Remarks
-
Last Updated
6/3/2025 19:47
$1366/month
Est. Monthly Payment
Mortgage values are calculated by Redman Technologies Inc based on values provided in the REALTOR® Association of Edmonton listing data feed.








































