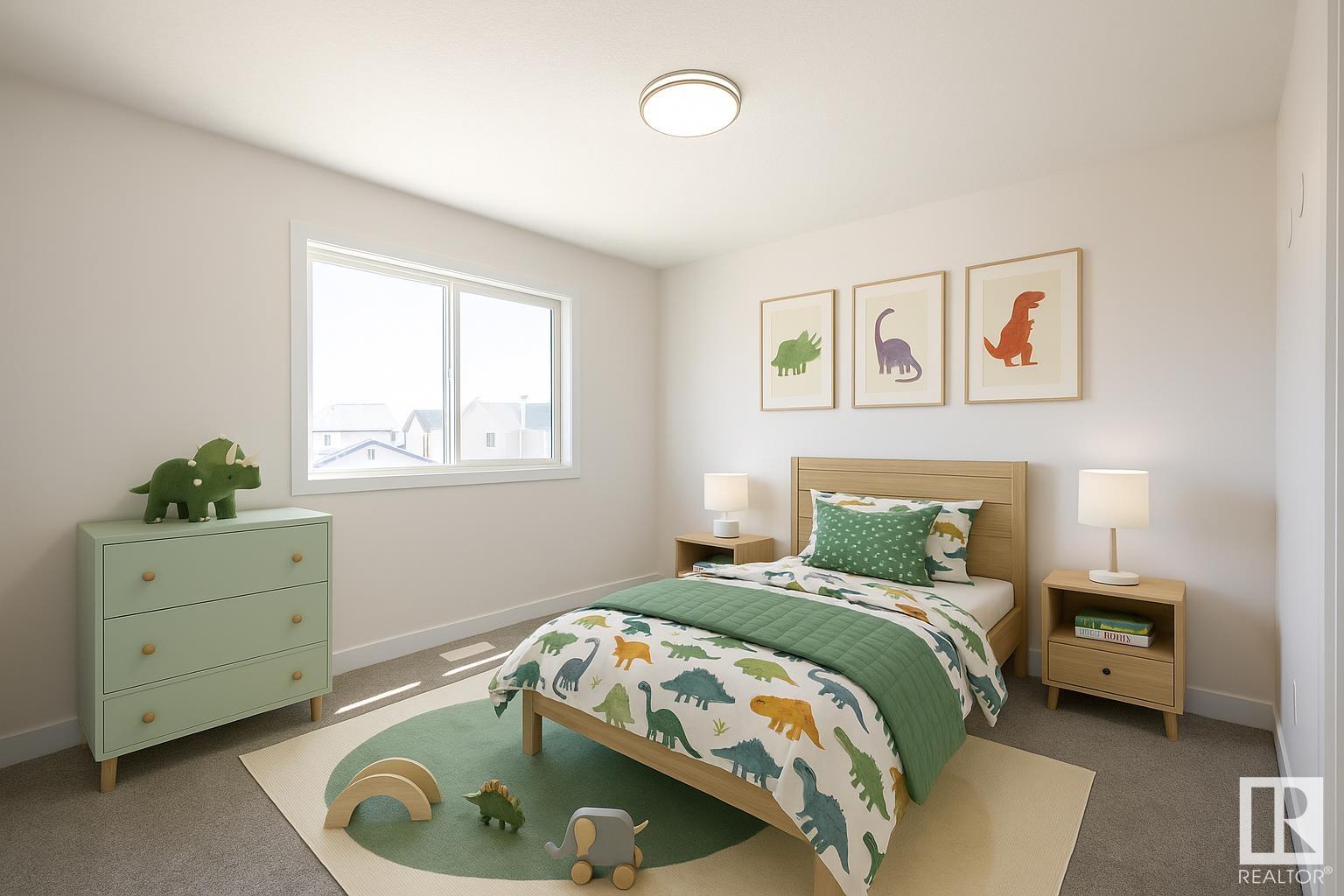Courtesy of Michael Melnychuk of Century 21 All Stars Realty Ltd
20 7020 KESWICK Common, Townhouse for sale in Keswick Area Edmonton , Alberta , T6W 5P8
MLS® # E4437032
Ceiling 9 ft. Deck
Discover modern living in Keswick Heights with this pre-construction townhome, ready for possession in 2026–2027! Featuring 3 bedrooms, 2.5 bathrooms, and approx. 1302 SQFT, this home offers a double attached garage, 9' ceilings, quartz countertops, chrome fixtures, and an LED lighting package. Enjoy durable laminate flooring on the main floor and the convenience of a pet-friendly condo community. Nestled minutes from Currents of Windermere, scenic ponds, and walking trails, this townhome is the perfect ble...
Essential Information
-
MLS® #
E4437032
-
Property Type
Residential
-
Year Built
2025
-
Property Style
2 Storey
Community Information
-
Area
Edmonton
-
Condo Name
No Name
-
Neighbourhood/Community
Keswick Area
-
Postal Code
T6W 5P8
Services & Amenities
-
Amenities
Ceiling 9 ft.Deck
Interior
-
Floor Finish
CarpetLaminate FlooringNon-Ceramic Tile
-
Heating Type
Forced Air-1Natural Gas
-
Basement Development
Unfinished
-
Goods Included
See Remarks
-
Basement
Full
Exterior
-
Lot/Exterior Features
Airport NearbyFlat SiteGolf NearbyLow Maintenance LandscapePlayground NearbyPublic TransportationSchoolsShopping NearbySee Remarks
-
Foundation
Concrete Perimeter
-
Roof
Asphalt Shingles
Additional Details
-
Property Class
Condo
-
Road Access
Paved
-
Site Influences
Airport NearbyFlat SiteGolf NearbyLow Maintenance LandscapePlayground NearbyPublic TransportationSchoolsShopping NearbySee Remarks
-
Last Updated
5/3/2025 17:32
$1753/month
Est. Monthly Payment
Mortgage values are calculated by Redman Technologies Inc based on values provided in the REALTOR® Association of Edmonton listing data feed.










