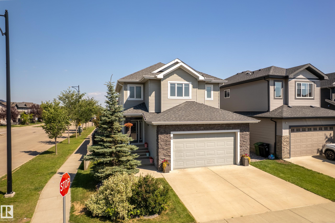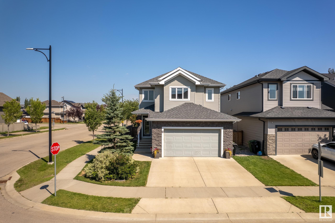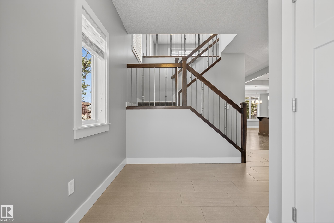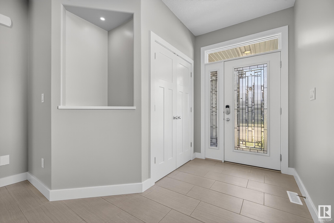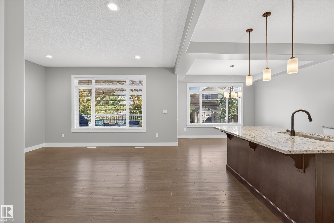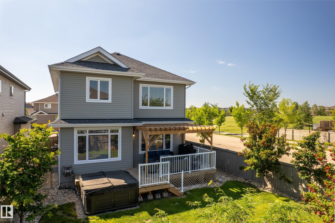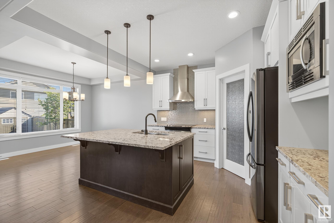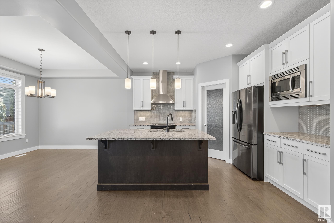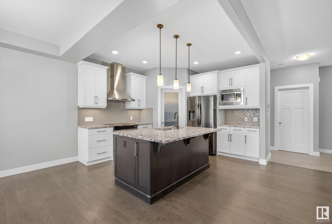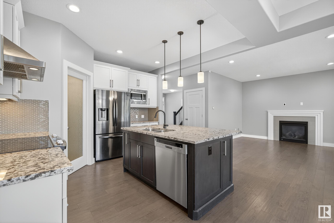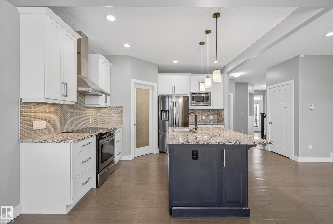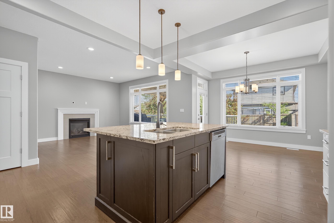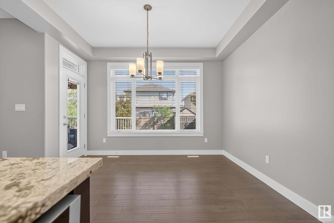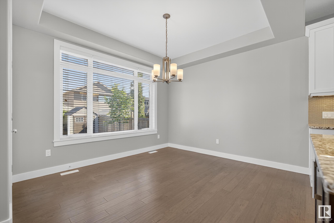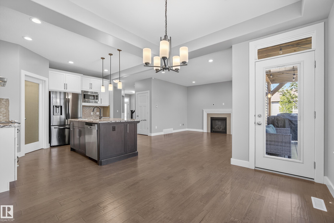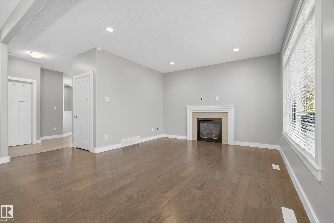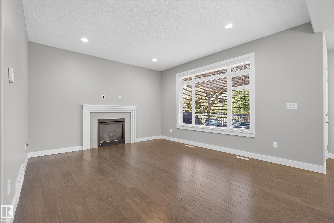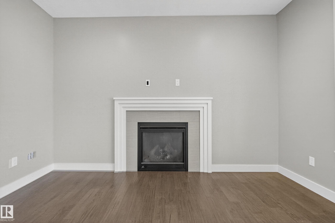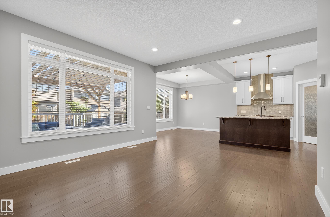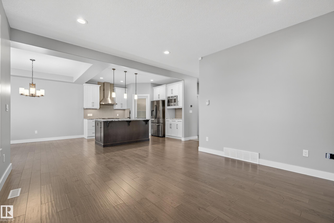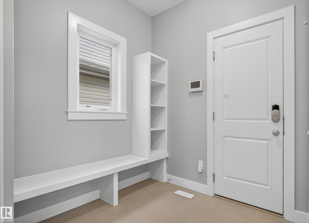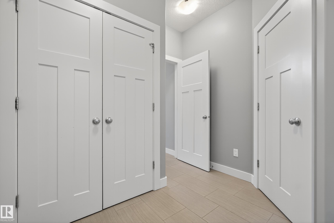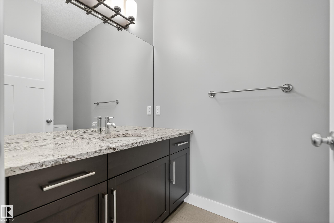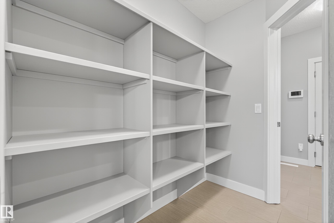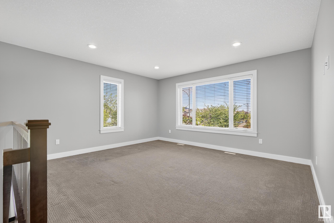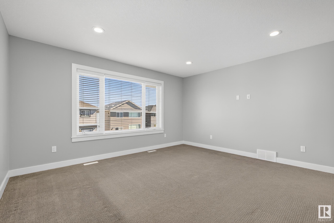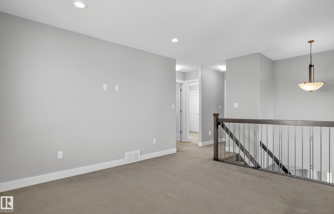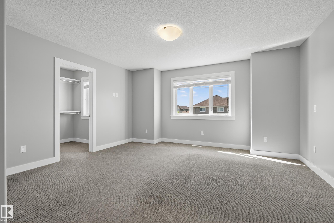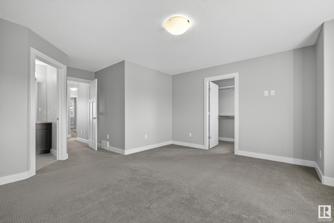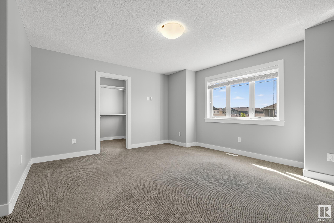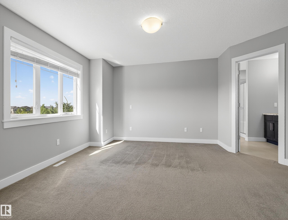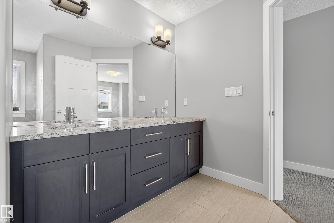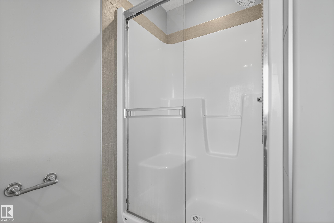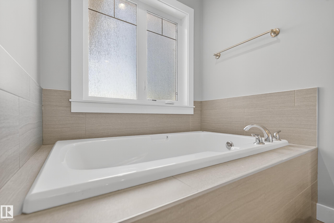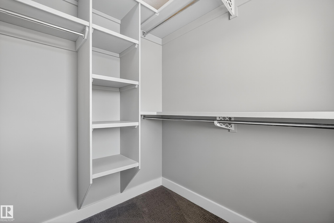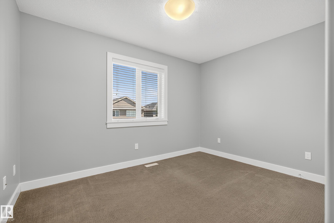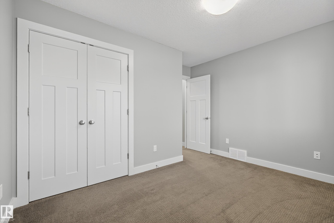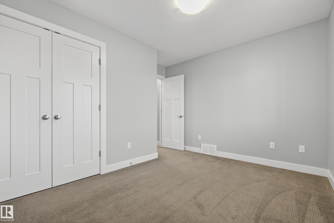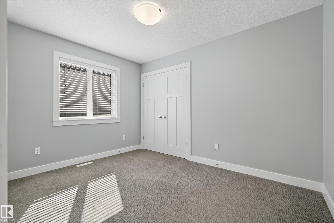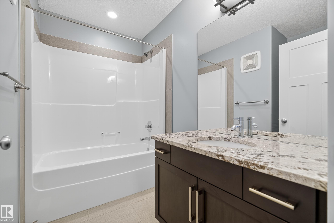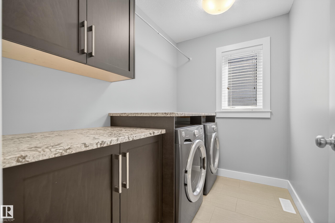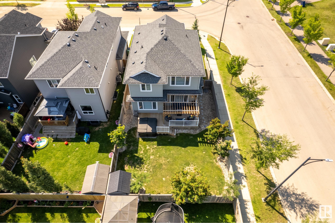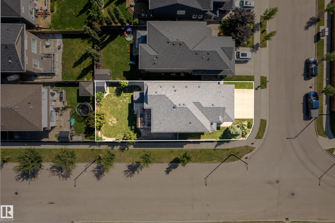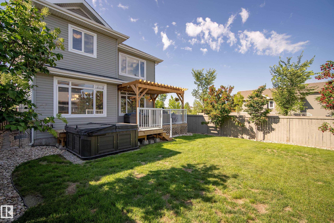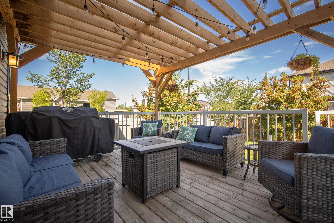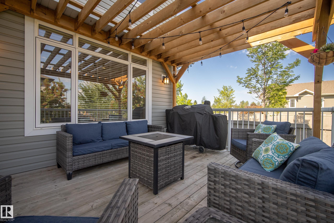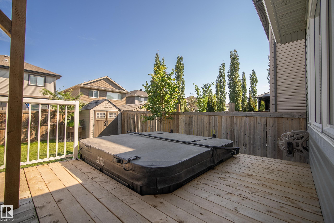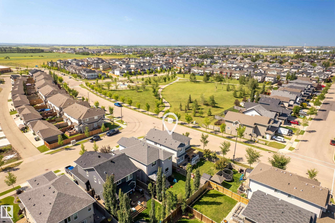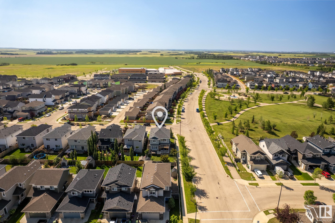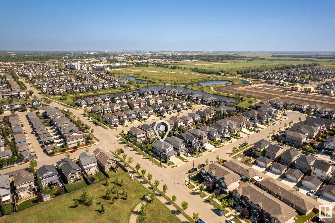Courtesy of Justin Holubitsky of RE/MAX Elite
2 ELLICE Bend, House for sale in South Pointe Fort Saskatchewan , Alberta , T8L 0T8
MLS® # E4451522
Air Conditioner Deck Gazebo Hot Tub
Welcome to this stunning former Rosecroft Homes show home, located in the heart of South Pointe. This 2,100 sqft property checks all the boxes—just steps from schools, parks, and walking trails. Upstairs features 3 spacious bedrooms, a bonus room, and a convenient laundry. The primary suite offers a large walk-in closet and a 5-piece ensuite. The main floor boasts hardwood throughout, stained maple cabinets, glass tile backsplash, granite countertops, and an eat-up island. A walkthrough pantry leads to the ...
Essential Information
-
MLS® #
E4451522
-
Property Type
Residential
-
Year Built
2015
-
Property Style
2 Storey
Community Information
-
Area
Fort Saskatchewan
-
Postal Code
T8L 0T8
-
Neighbourhood/Community
South Pointe
Services & Amenities
-
Amenities
Air ConditionerDeckGazeboHot Tub
Interior
-
Floor Finish
CarpetHardwood
-
Heating Type
Forced Air-1Natural Gas
-
Basement
Full
-
Goods Included
Dishwasher-Built-InDryerHood FanOven-MicrowaveRefrigeratorStorage ShedStove-ElectricWasherWindow Coverings
-
Fireplace Fuel
Gas
-
Basement Development
Unfinished
Exterior
-
Lot/Exterior Features
Corner LotFencedLandscapedPlayground NearbyPublic TransportationRecreation UseSchools
-
Foundation
Concrete Perimeter
-
Roof
Asphalt Shingles
Additional Details
-
Property Class
Single Family
-
Road Access
Paved
-
Site Influences
Corner LotFencedLandscapedPlayground NearbyPublic TransportationRecreation UseSchools
-
Last Updated
7/4/2025 2:1
$2728/month
Est. Monthly Payment
Mortgage values are calculated by Redman Technologies Inc based on values provided in the REALTOR® Association of Edmonton listing data feed.

