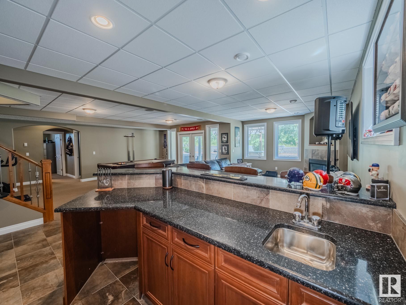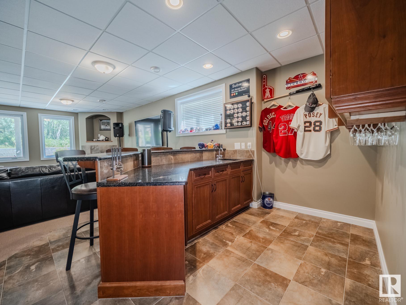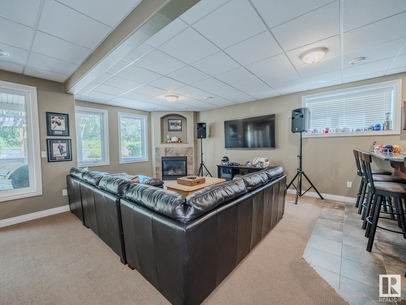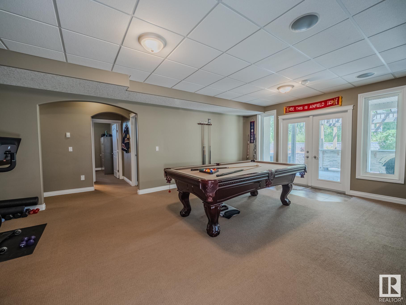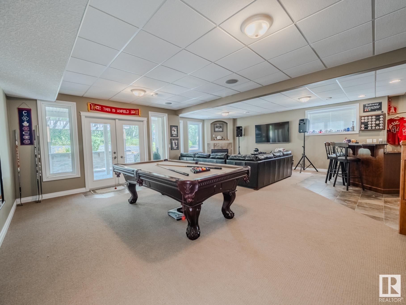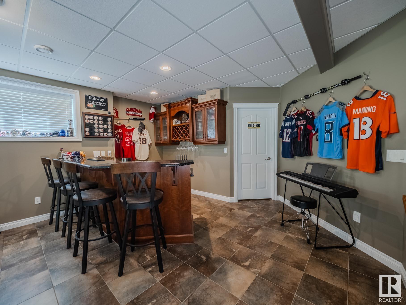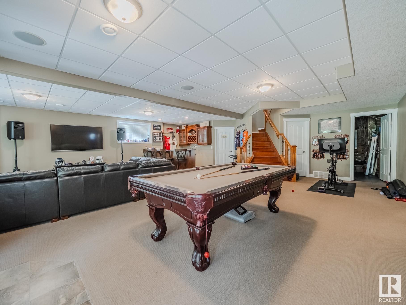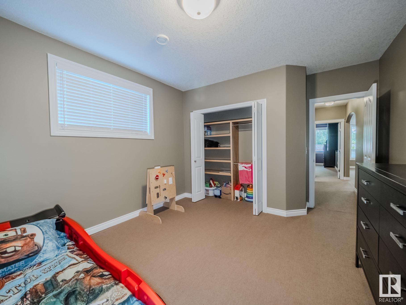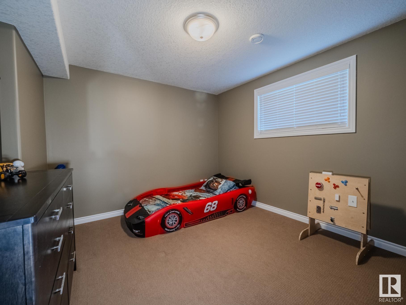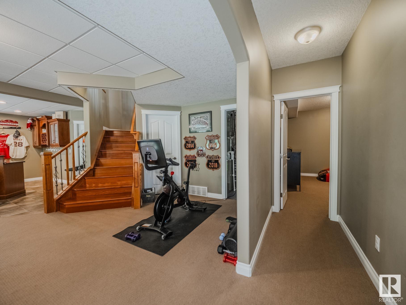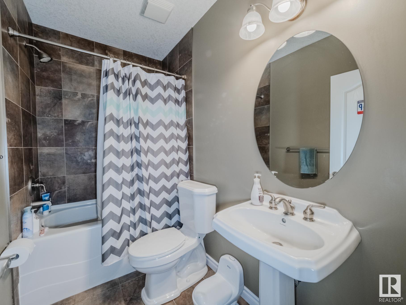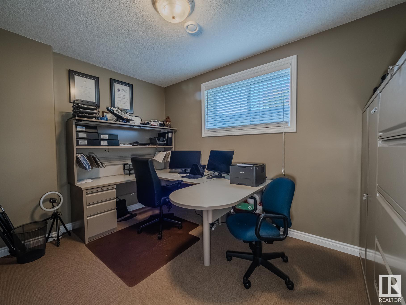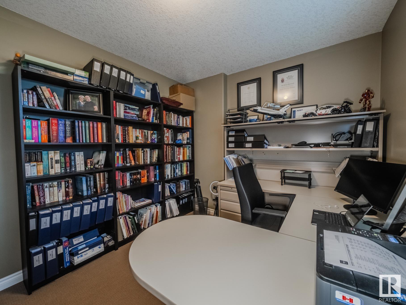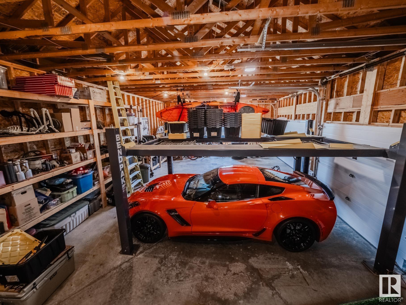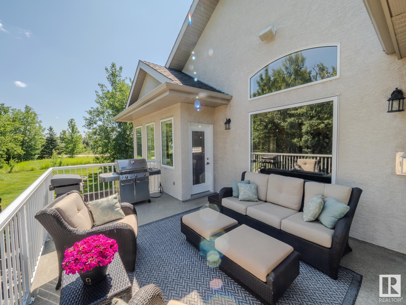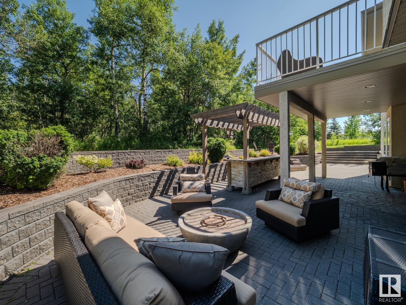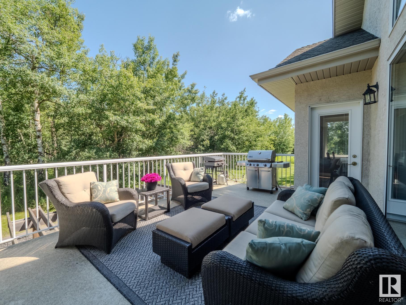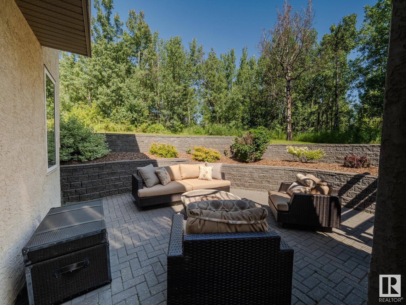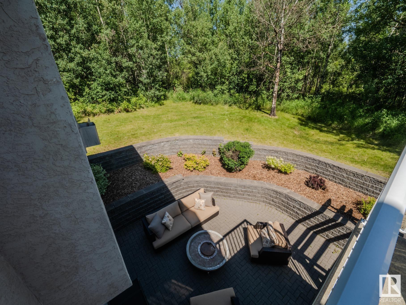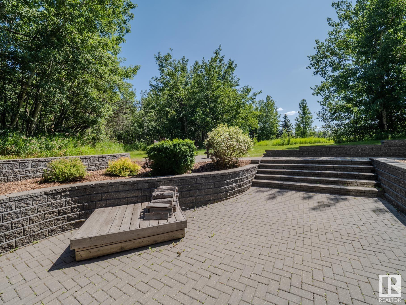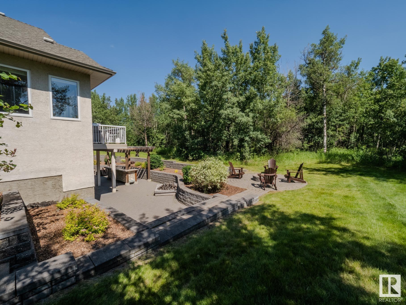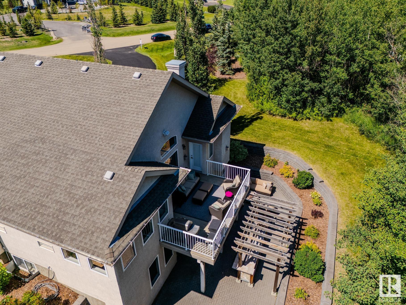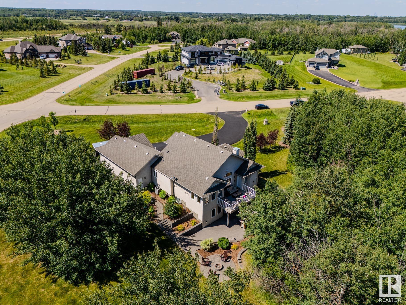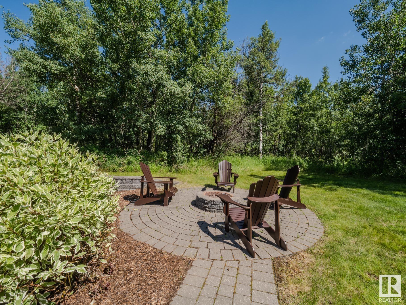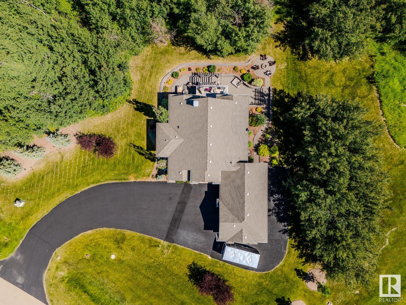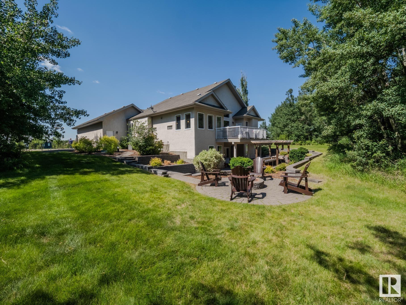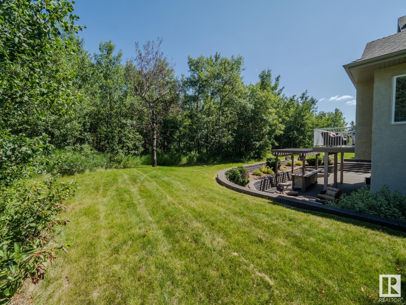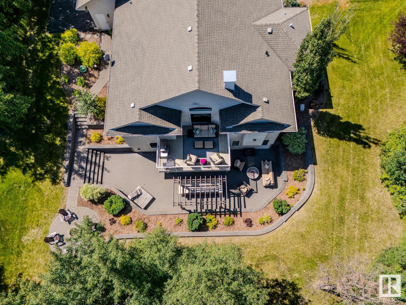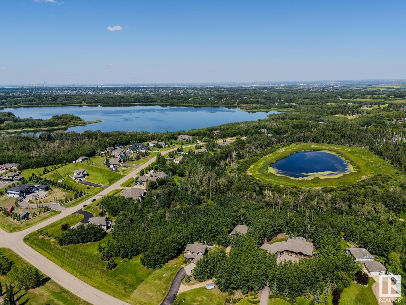Courtesy of Scott Macmillan of RE/MAX Elite
194 52422 RGE ROAD 224, House for sale in Boag Lake Estates Rural Strathcona County , Alberta , T8A 6N1
MLS® # E4447450
Air Conditioner Closet Organizers Deck
NOW THIS IS LIVING....OVER 3500 SQ FEET DEVELOPED.....STUNNING WALKOUT BASEMENT FACING RESERVE..JUST 5 MINUTES TO SHERWOOD PARK...MUNICIPAL WATER AND SEWER....24 x 40 OVERSIZED TRIPLE GARAGE...ULTIMATE LAYOUT FOR ENTERTAINING....~!WELCOME HOME!~ Located in executive BOAG LAKE ESTATES, you're going to have moose and deer in the back yard; Gorgeous curb appeal, and mature landscaping are the beginning. Grand front foyer, with soaring ceilings is where it begins. Den/flex room/extra bedroom on your left, at th...
Essential Information
-
MLS® #
E4447450
-
Property Type
Residential
-
Total Acres
1.98
-
Year Built
2006
-
Property Style
Bungalow
Community Information
-
Area
Strathcona
-
Postal Code
T8A 6N1
-
Neighbourhood/Community
Boag Lake Estates
Services & Amenities
-
Amenities
Air ConditionerCloset OrganizersDeck
-
Water Supply
CisternMunicipal
-
Parking
Over SizedTriple Garage Attached
Interior
-
Floor Finish
CarpetCeramic TileHardwood
-
Heating Type
Forced Air-1Natural Gas
-
Basement Development
Fully Finished
-
Goods Included
Dishwasher-Built-InDryerGarage ControlGarage OpenerHood FanOven-MicrowaveRefrigeratorStove-ElectricWasher
-
Basement
Full
Exterior
-
Lot/Exterior Features
Backs Onto Park/TreesLandscapedPrivate SettingSee Remarks
-
Foundation
Concrete Perimeter
Additional Details
-
Sewer Septic
Holding Tank
-
Site Influences
Backs Onto Park/TreesLandscapedPrivate SettingSee Remarks
-
Last Updated
8/2/2025 17:55
-
Property Class
Country Residential
-
Road Access
Paved Driveway to House
$5691/month
Est. Monthly Payment
Mortgage values are calculated by Redman Technologies Inc based on values provided in the REALTOR® Association of Edmonton listing data feed.












































