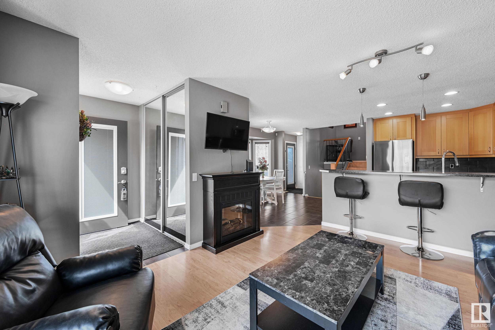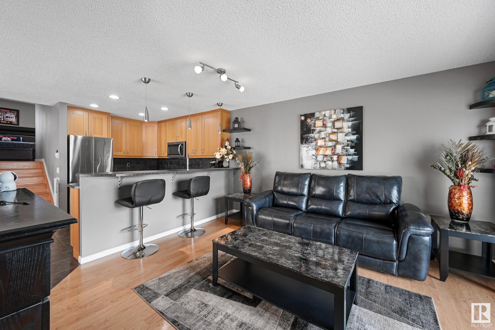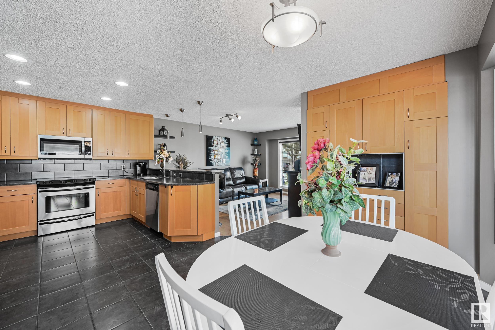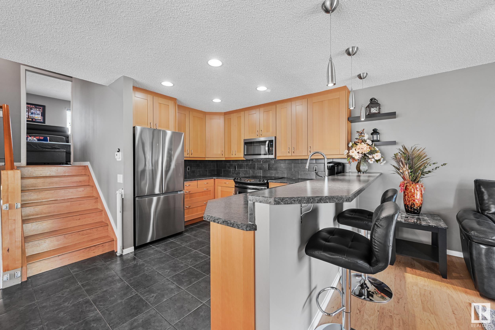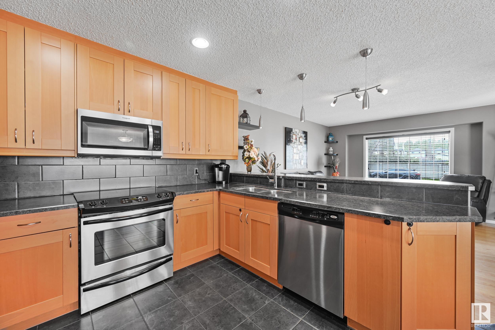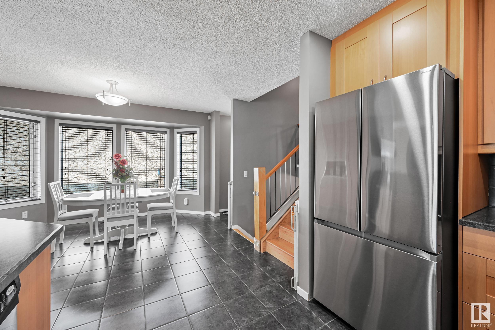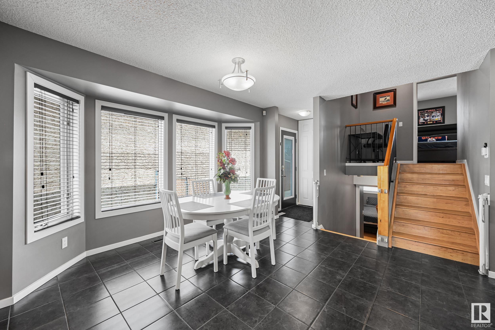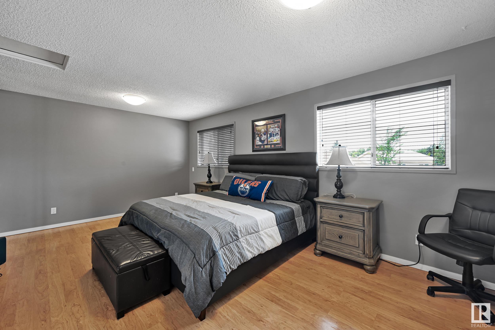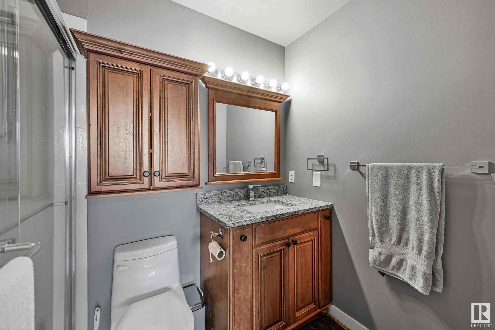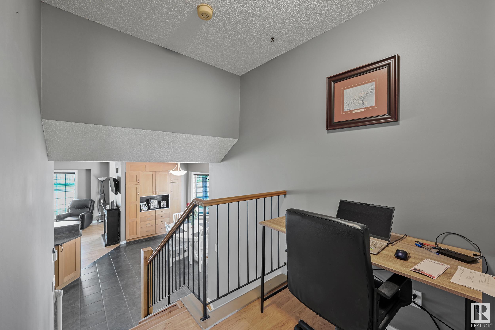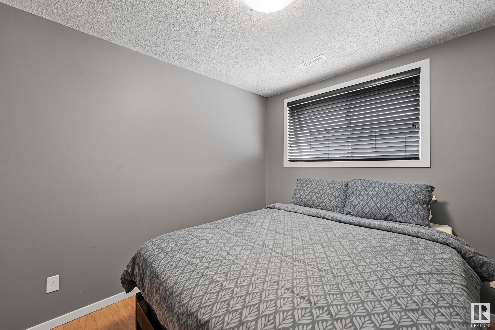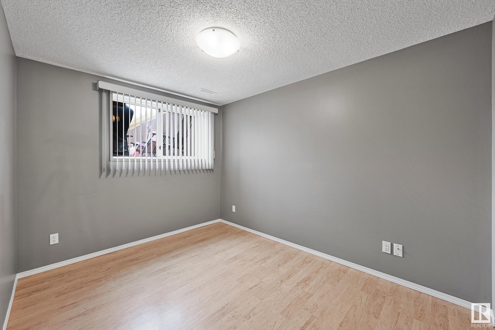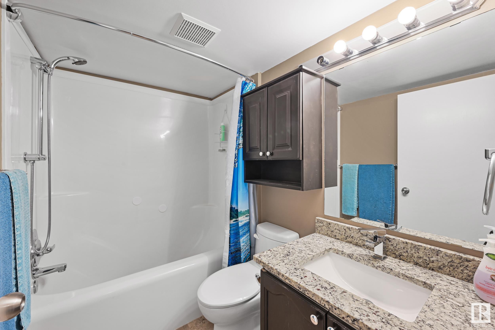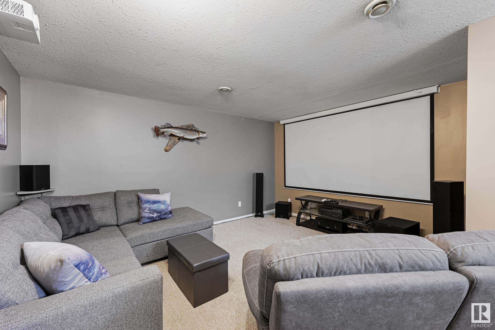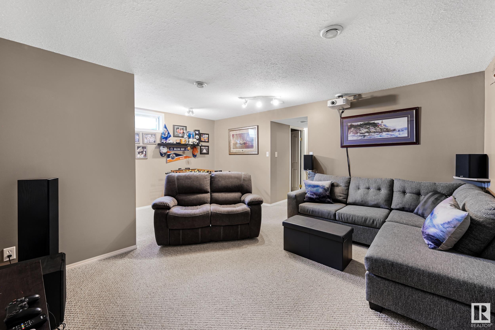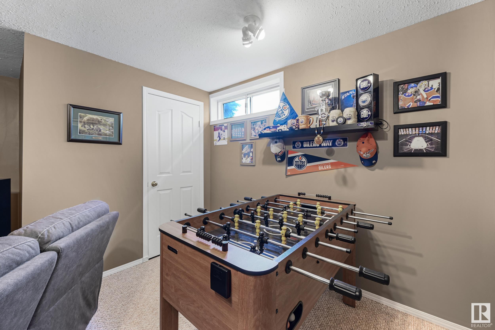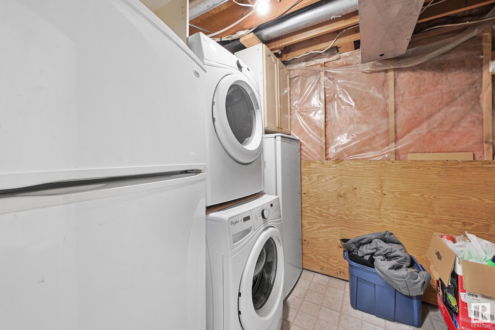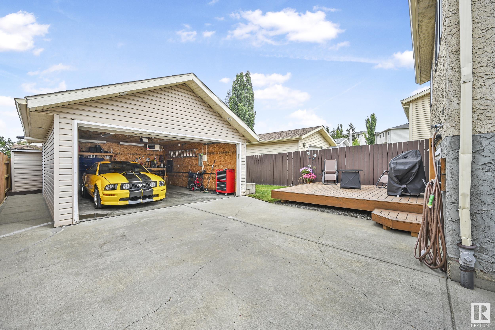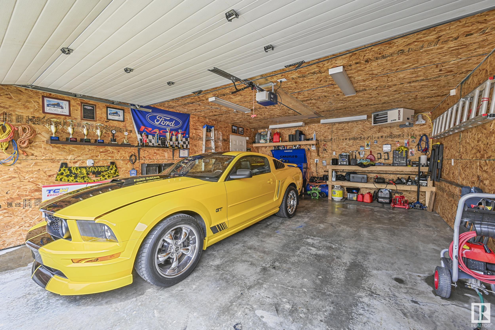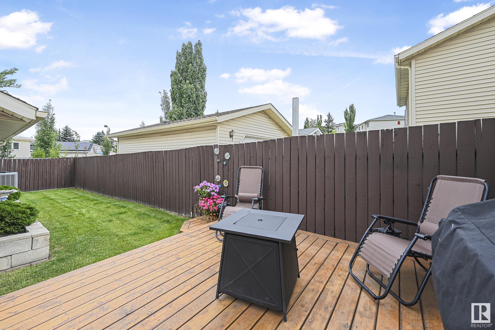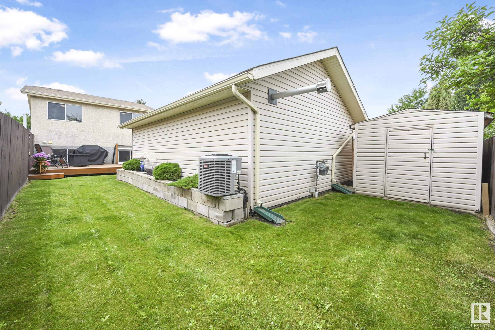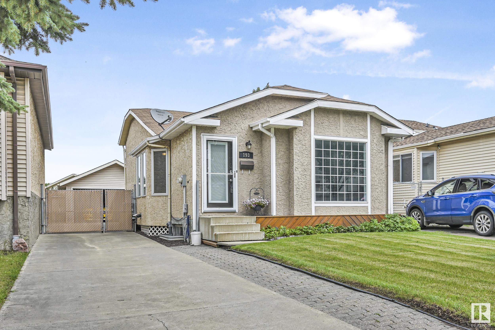Courtesy of Aldo Esposito of Century 21 Masters
193 HYNDMAN Crescent, House for sale in Canon Ridge Edmonton , Alberta , T5A 4X6
MLS® # E4449906
Air Conditioner R.V. Storage Workshop
Welcome to this Completely Renovated 3 bedroom home in Mint Condition! Your oversized 23' dream garage is heated, insulated, has plenty of room for all of your toys and has loads of storage in the rafters! Inside, extensive renovations and updates include Kitchen, Appliances, Bathrooms, Central Air Conditioning, Hot Water on Demand, Furnace, New Exterior Doors, Water Softener, Flooring, Paint, Refinished Deck and More! Upstairs, find your giant master with full ensuite, plus two additional bedrooms downstai...
Essential Information
-
MLS® #
E4449906
-
Property Type
Residential
-
Year Built
1989
-
Property Style
4 Level Split
Community Information
-
Area
Edmonton
-
Postal Code
T5A 4X6
-
Neighbourhood/Community
Canon Ridge
Services & Amenities
-
Amenities
Air ConditionerR.V. StorageWorkshop
Interior
-
Floor Finish
CarpetCeramic TileLaminate Flooring
-
Heating Type
Forced Air-1Natural Gas
-
Basement Development
Fully Finished
-
Goods Included
Air Conditioning-CentralDishwasher-Built-InFreezerMicrowave Hood FanStacked Washer/DryerStorage ShedStove-ElectricWindow CoveringsRefrigerators-TwoGarage Heater
-
Basement
Full
Exterior
-
Lot/Exterior Features
FencedFlat SiteGolf NearbyLevel LandLow Maintenance LandscapePublic TransportationSchoolsShopping Nearby
-
Foundation
Concrete Perimeter
-
Roof
Asphalt Shingles
Additional Details
-
Property Class
Single Family
-
Road Access
Paved Driveway to House
-
Site Influences
FencedFlat SiteGolf NearbyLevel LandLow Maintenance LandscapePublic TransportationSchoolsShopping Nearby
-
Last Updated
6/6/2025 18:37
$1795/month
Est. Monthly Payment
Mortgage values are calculated by Redman Technologies Inc based on values provided in the REALTOR® Association of Edmonton listing data feed.

