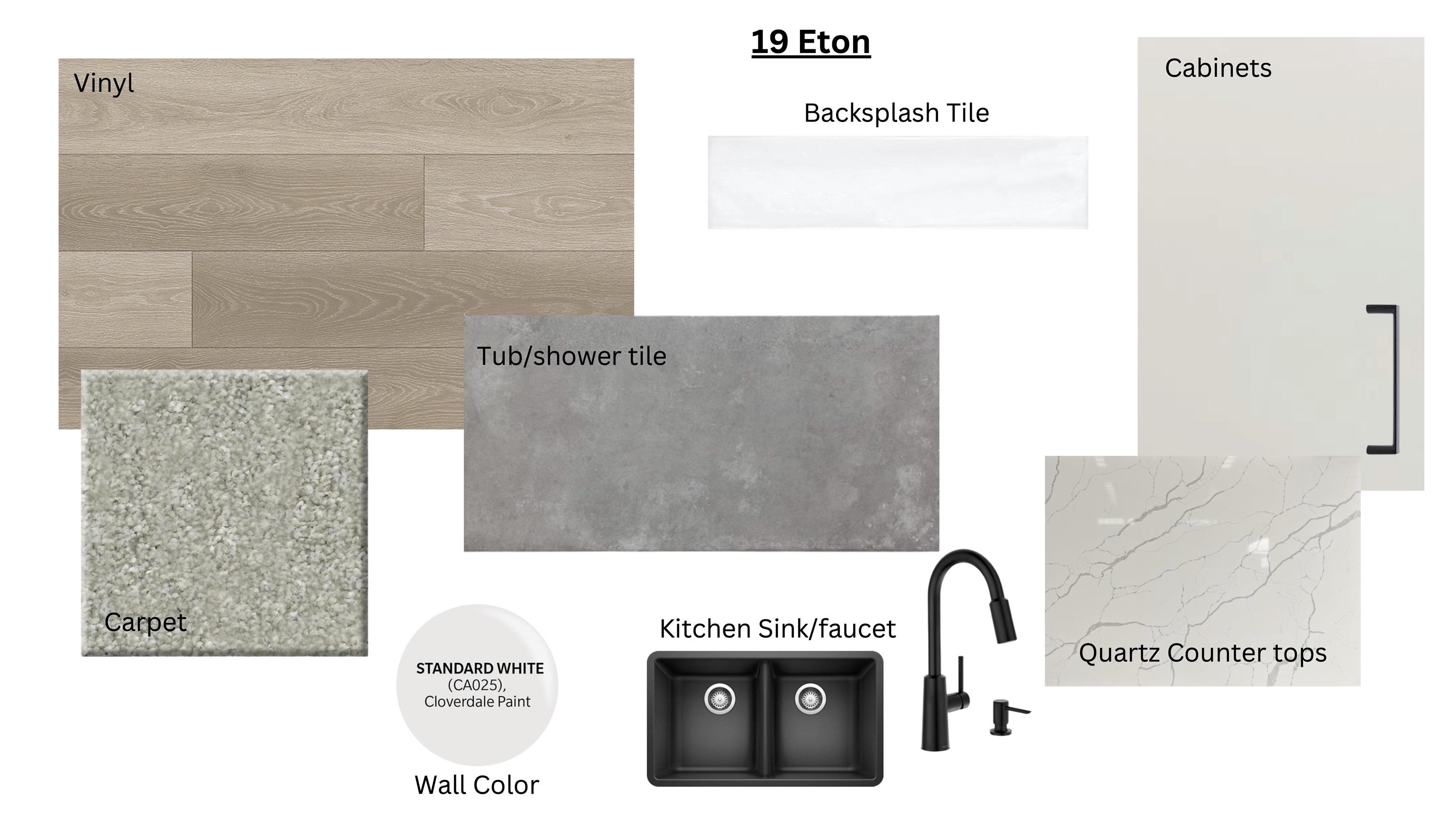Courtesy of Jay Lewis of RE/MAX Excellence
19 ETON Link, House for sale in Easton Spruce Grove , Alberta , T7X 4B7
MLS® # E4441952
Ceiling 9 ft. Closet Organizers Detectors Smoke No Animal Home No Smoking Home Vinyl Windows
5 Reasons To Love This Home: 1) Open Concept Living – Enjoy a bright, flowing main floor layout perfect for entertaining, complete with a cozy fireplace in the living room. 2) Functional Design – Thoughtfully planned with upper-level laundry and 3 spacious bedrooms, including a primary suite featuring a walk-in closet and a 4pc ensuite. 3) Quality Finishes – From top to bottom, this home showcases high-end touches that make a lasting impression. 4) Smart Convenience – Rear lane access with a parking pad off...
Essential Information
-
MLS® #
E4441952
-
Property Type
Residential
-
Year Built
2025
-
Property Style
2 Storey
Community Information
-
Area
Spruce Grove
-
Postal Code
T7X 4B7
-
Neighbourhood/Community
Easton
Services & Amenities
-
Amenities
Ceiling 9 ft.Closet OrganizersDetectors SmokeNo Animal HomeNo Smoking HomeVinyl Windows
Interior
-
Floor Finish
CarpetVinyl Plank
-
Heating Type
Forced Air-1Natural Gas
-
Basement
Full
-
Goods Included
Dishwasher-Built-InMicrowave Hood FanRefrigeratorStove-Electric
-
Fireplace Fuel
Electric
-
Basement Development
Unfinished
Exterior
-
Lot/Exterior Features
Back LanePark/ReservePlayground NearbySchoolsShopping Nearby
-
Foundation
Concrete Perimeter
-
Roof
Asphalt Shingles
Additional Details
-
Property Class
Single Family
-
Road Access
Paved
-
Site Influences
Back LanePark/ReservePlayground NearbySchoolsShopping Nearby
-
Last Updated
5/4/2025 17:5
$1981/month
Est. Monthly Payment
Mortgage values are calculated by Redman Technologies Inc based on values provided in the REALTOR® Association of Edmonton listing data feed.




























