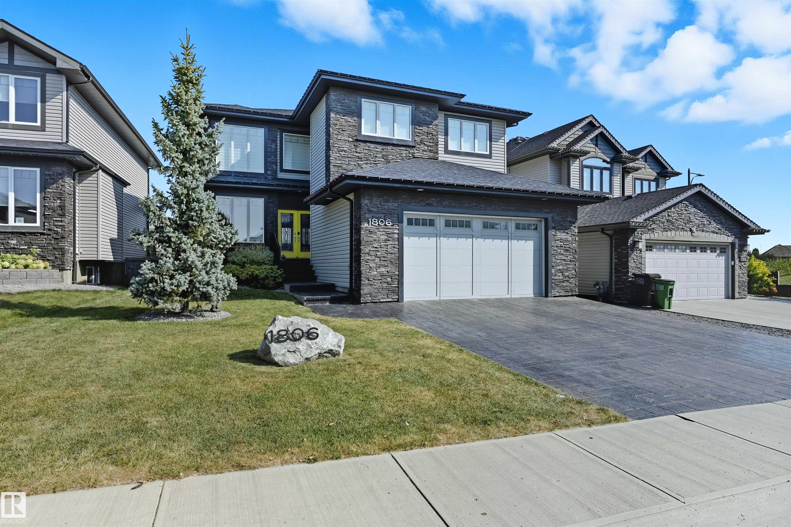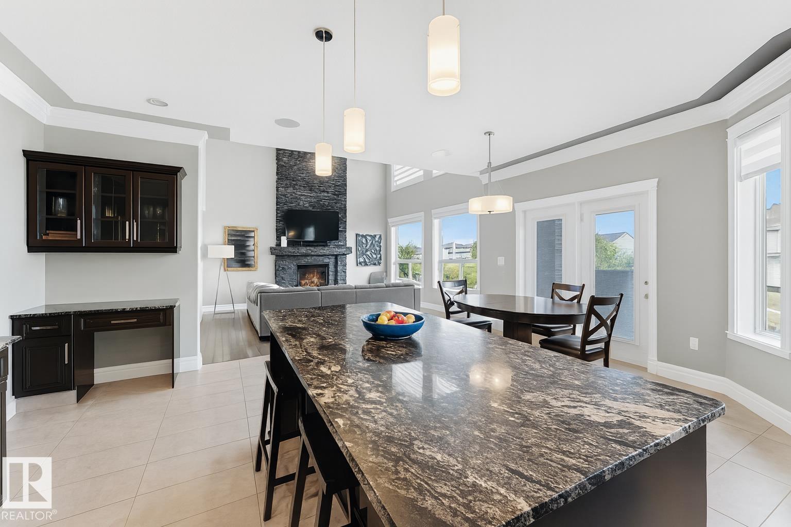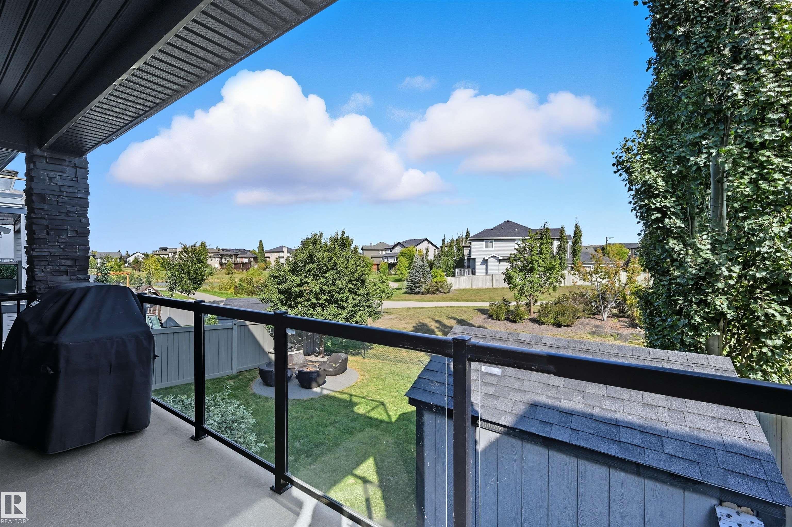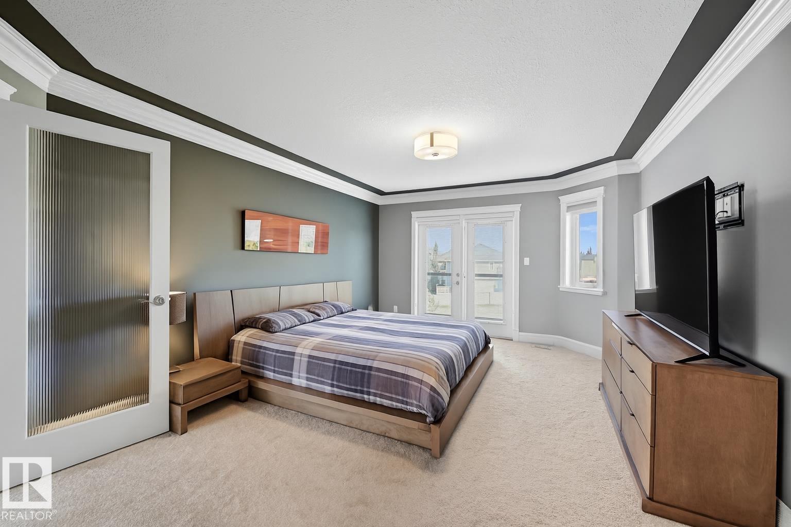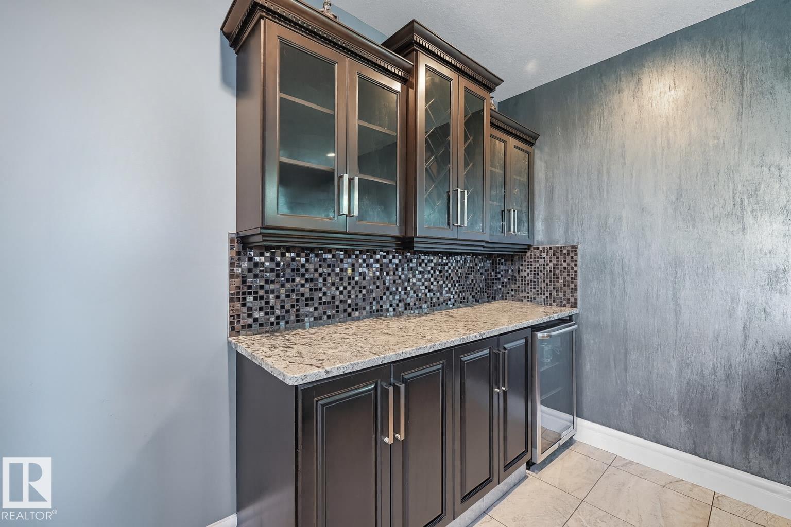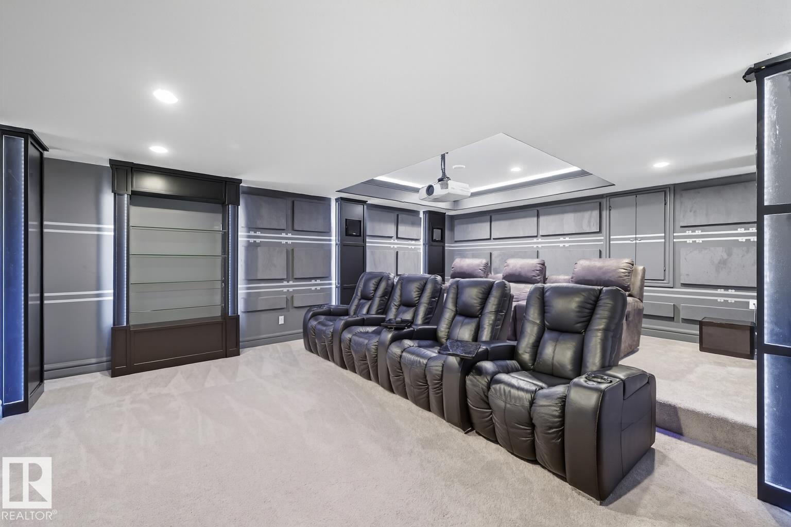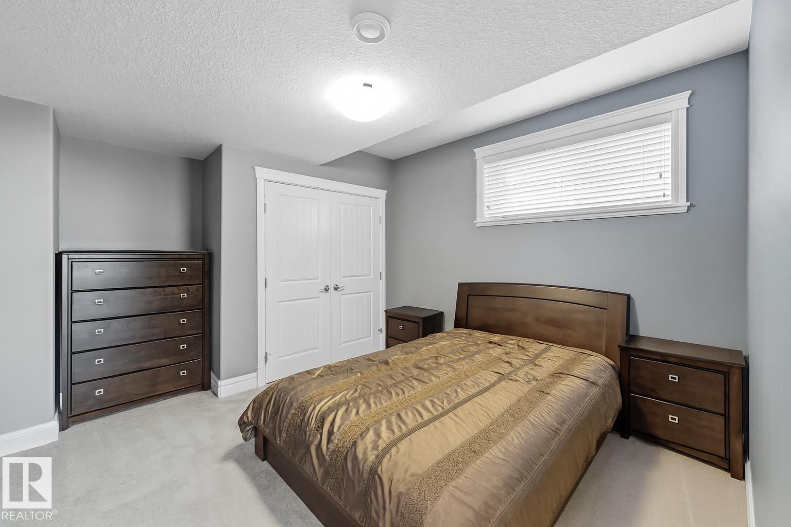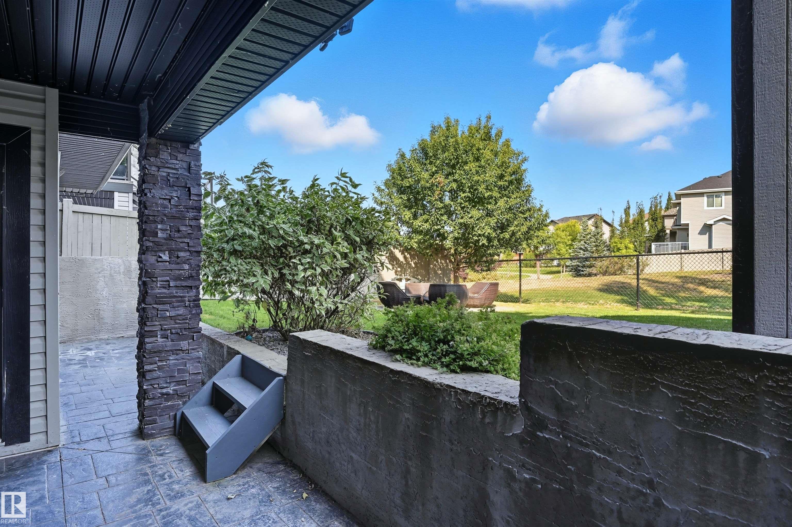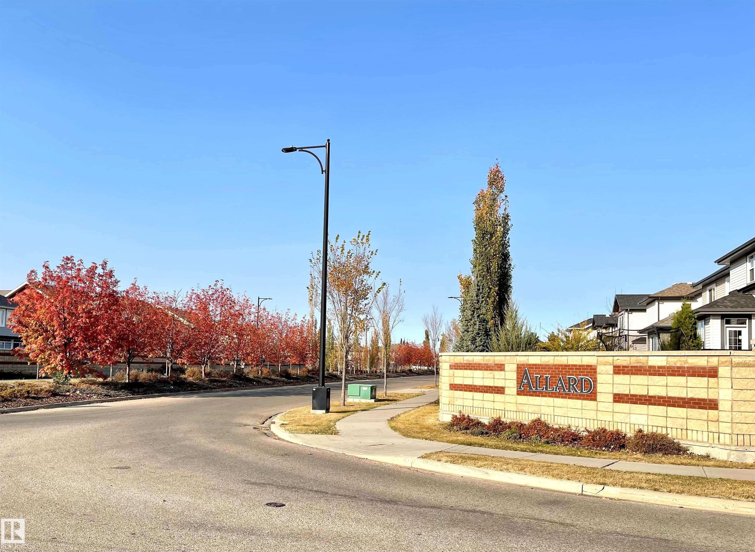Courtesy of Alan Gee of RE/MAX Elite
1806 ADAMSON Point(e), House for sale in Allard Edmonton , Alberta , T6W 2N7
MLS® # E4458230
Air Conditioner Ceiling 9 ft. Closet Organizers Deck Detectors Smoke No Smoking Home Patio Vaulted Ceiling Walkout Basement Wall Unit-Built-In Wet Bar Vacuum System-Roughed-In Natural Gas BBQ Hookup 9 ft. Basement Ceiling
Spectacular custom WALKOUT 2 sty built by award winning White Eagle Homes. Incredible attention to detail & workmanship. 2612 sf of luxury + the fin bsmt, over 3800 sf. Soaring vaults in the foyer, flex rm & Great rm. Floor to ceiling windows allows the natural light to fill the home. Stunning stone fireplace, extensive use of recessed pot lighting, Control 4, crown moldings, pot drawers & hardwood. Chef’s kitchen features lots of cabinetry, upgraded granite counters, B/I S/S appliances & a massive island. ...
Essential Information
-
MLS® #
E4458230
-
Property Type
Residential
-
Year Built
2014
-
Property Style
2 Storey
Community Information
-
Area
Edmonton
-
Postal Code
T6W 2N7
-
Neighbourhood/Community
Allard
Services & Amenities
-
Amenities
Air ConditionerCeiling 9 ft.Closet OrganizersDeckDetectors SmokeNo Smoking HomePatioVaulted CeilingWalkout BasementWall Unit-Built-InWet BarVacuum System-Roughed-InNatural Gas BBQ Hookup9 ft. Basement Ceiling
Interior
-
Floor Finish
CarpetCeramic TileHardwood
-
Heating Type
Forced Air-1In Floor Heat SystemNatural Gas
-
Basement
Full
-
Goods Included
Dishwasher-Built-InDryerGarage ControlGarage OpenerOven-Built-InOven-MicrowaveRefrigeratorStorage ShedStove-Countertop ElectricVacuum System AttachmentsVacuum SystemsWasherWindow CoveringsProjectorTV Wall Mount
-
Fireplace Fuel
Gas
-
Basement Development
Fully Finished
Exterior
-
Lot/Exterior Features
Cul-De-SacFencedLandscapedNo Back LanePark/ReservePublic TransportationSchoolsShopping NearbyStream/Pond
-
Foundation
Concrete Perimeter
-
Roof
Asphalt Shingles
Additional Details
-
Property Class
Single Family
-
Road Access
Paved Driveway to House
-
Site Influences
Cul-De-SacFencedLandscapedNo Back LanePark/ReservePublic TransportationSchoolsShopping NearbyStream/Pond
-
Last Updated
11/2/2025 17:6
$3957/month
Est. Monthly Payment
Mortgage values are calculated by Redman Technologies Inc based on values provided in the REALTOR® Association of Edmonton listing data feed.


