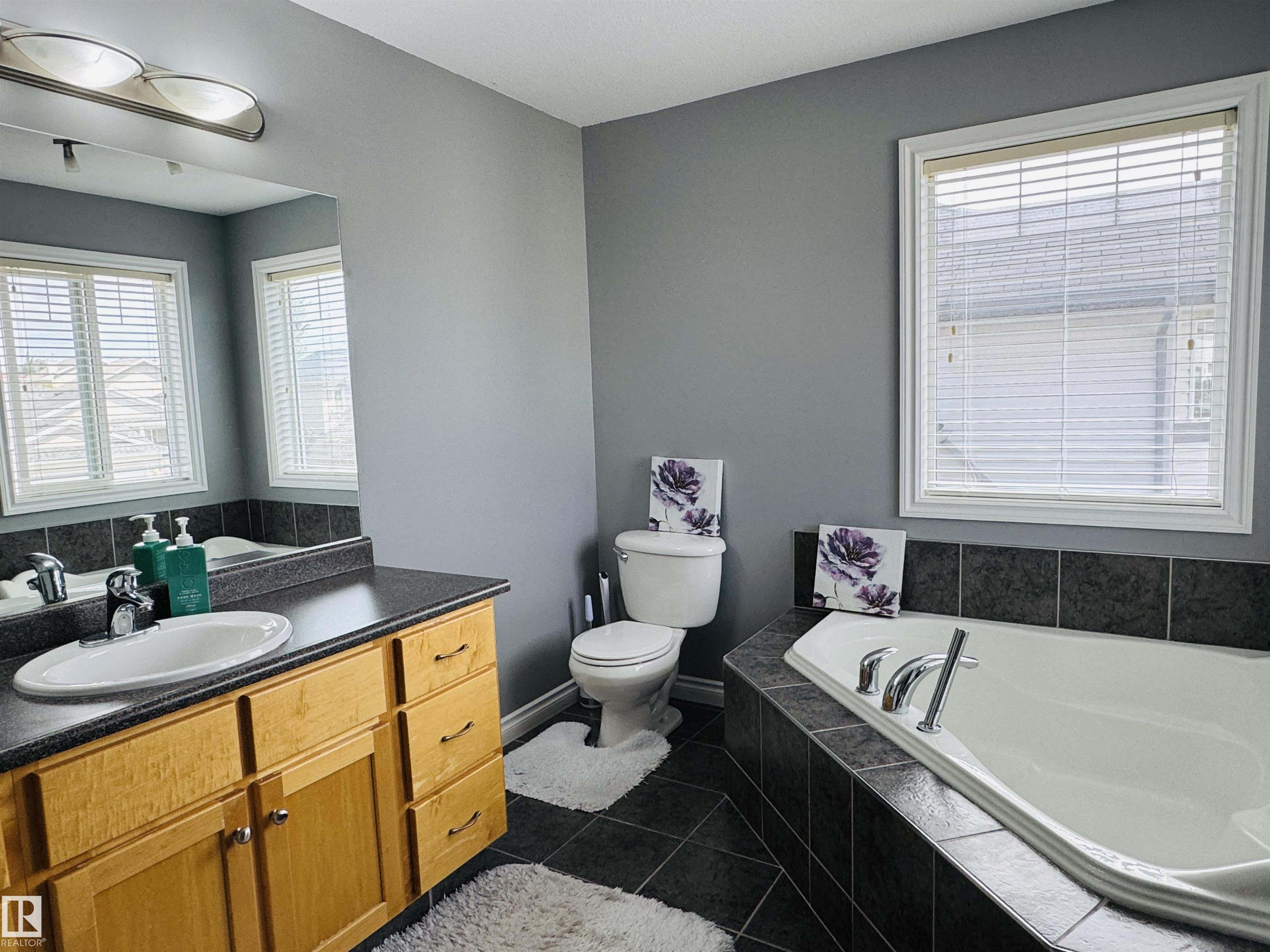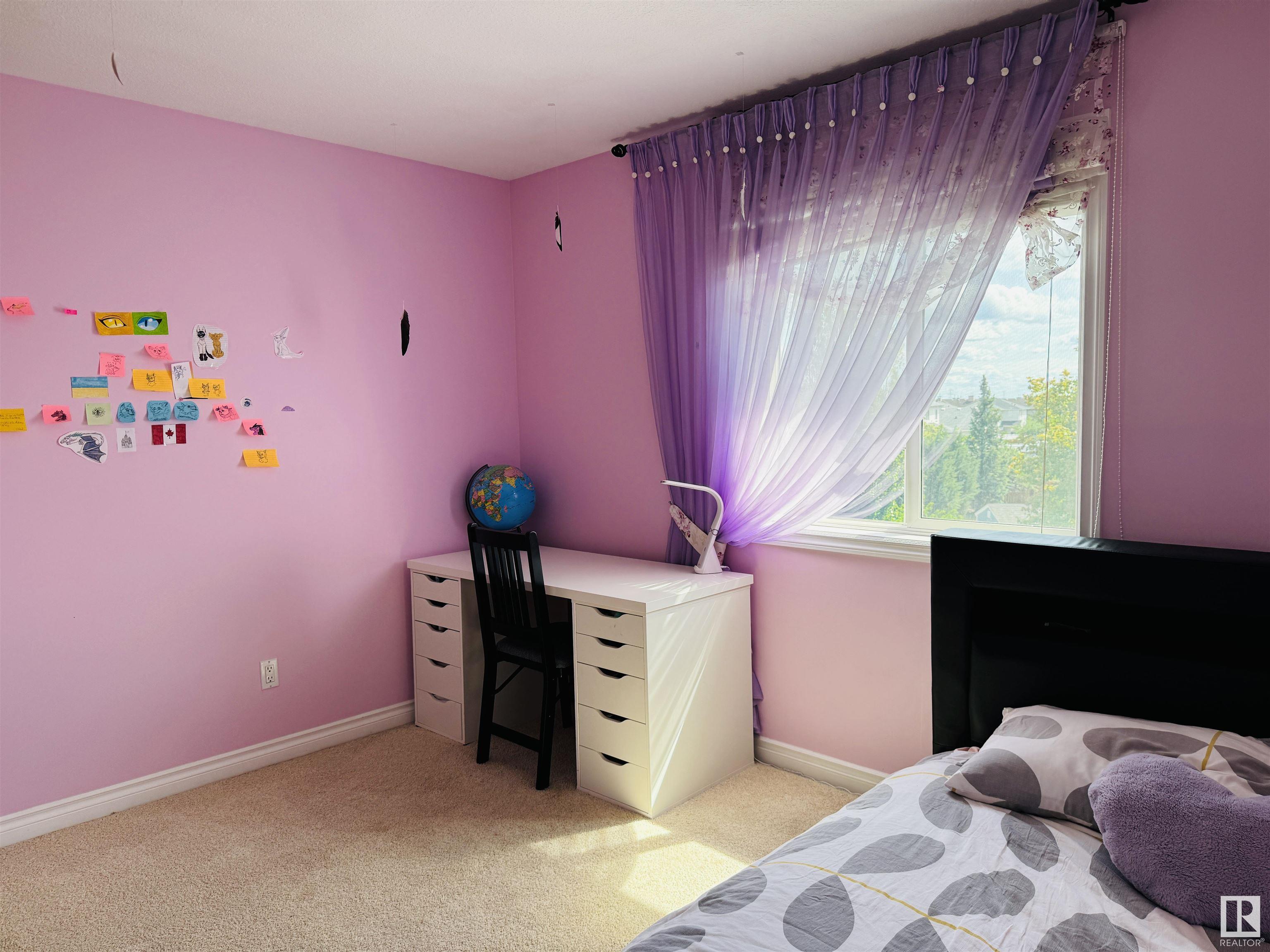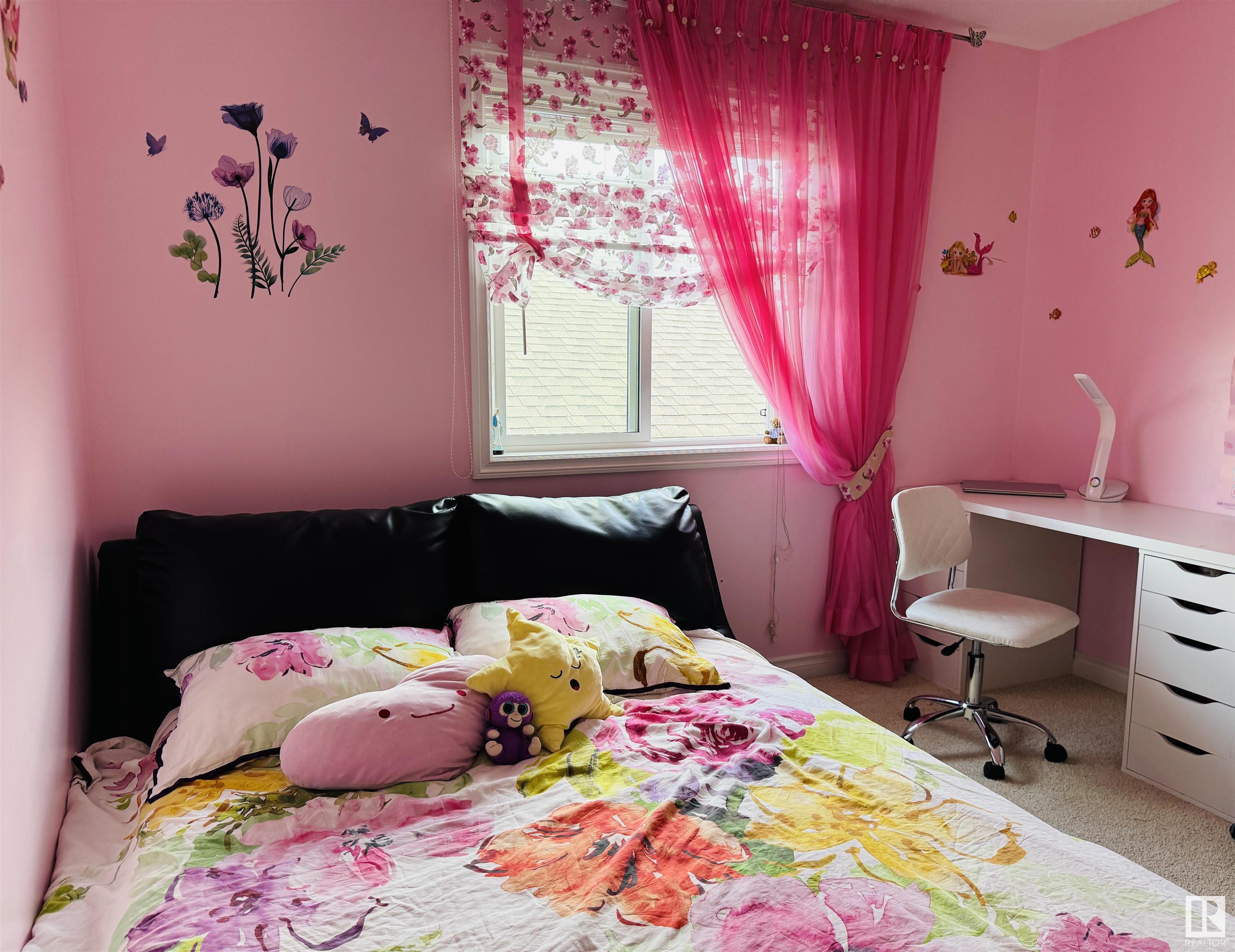Courtesy of Cheryl Gaulden of RE/MAX Excellence
15519 47 Street, House for sale in Brintnell Edmonton , Alberta , T5Y 3L8
MLS® # E4441099
Deck No Smoking Home Vacuum System-Roughed-In
ELEGANT & Energy Smart Living is found in this 3 BDRM, 2 1/2 Bath 2-Storey that Presents a welcoming atmosphere throughout w/Hardwood, Stylish Maple Island kitchen, 4 TOP of the line BLACK STAINLESS STEEL appliances, corner pantry & a charming dining area that boasts a Raised Ceiling plus the L/R has a gorgeous soaring ceiling, banks of windows & gas F/P. Freshly Painted plus a Main Floor Laundry w/the new wifi Washer & Dryer. In the Upper level you'll find the open hallway - overlooking the L/R - that lead...
Essential Information
-
MLS® #
E4441099
-
Property Type
Residential
-
Year Built
2005
-
Property Style
2 Storey
Community Information
-
Area
Edmonton
-
Postal Code
T5Y 3L8
-
Neighbourhood/Community
Brintnell
Services & Amenities
-
Amenities
DeckNo Smoking HomeVacuum System-Roughed-In
Interior
-
Floor Finish
CarpetHardwoodNon-Ceramic Tile
-
Heating Type
Forced Air-1Natural Gas
-
Basement Development
Unfinished
-
Goods Included
Dishwasher-Built-InDryerGarage OpenerMicrowave Hood FanRefrigeratorStove-ElectricWasherWindow CoveringsSee Remarks
-
Basement
Full
Exterior
-
Lot/Exterior Features
FencedFruit Trees/ShrubsLandscapedPlayground NearbyPrivate SettingPublic TransportationSchoolsShopping NearbySee Remarks
-
Foundation
Concrete Perimeter
-
Roof
Asphalt Shingles
Additional Details
-
Property Class
Single Family
-
Road Access
Paved
-
Site Influences
FencedFruit Trees/ShrubsLandscapedPlayground NearbyPrivate SettingPublic TransportationSchoolsShopping NearbySee Remarks
-
Last Updated
6/6/2025 17:48
$2354/month
Est. Monthly Payment
Mortgage values are calculated by Redman Technologies Inc based on values provided in the REALTOR® Association of Edmonton listing data feed.












































