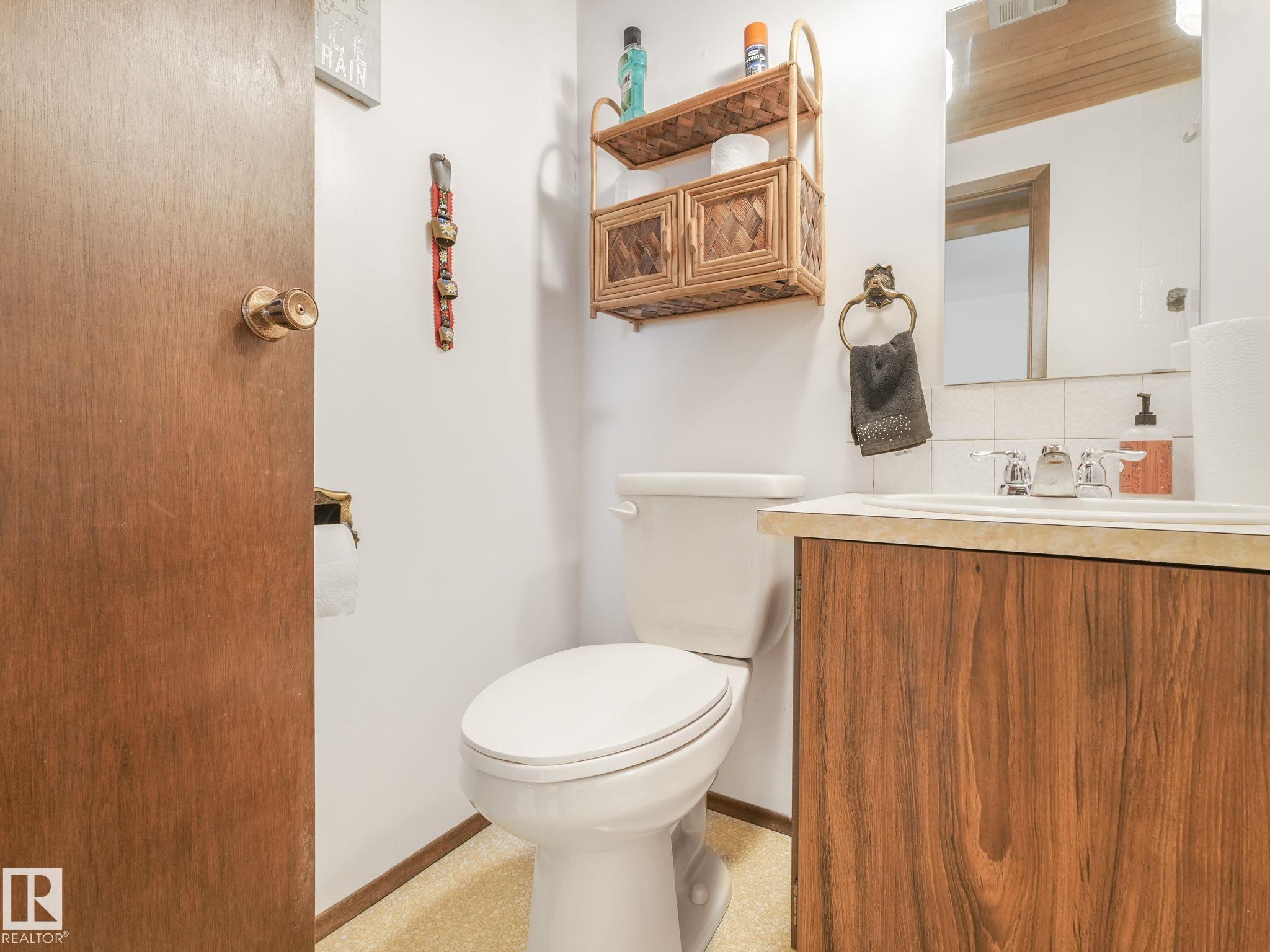Courtesy of Brenda Patton of Homes & Gardens Real Estate Limited
15123 86 Street, House for sale in Evansdale Edmonton , Alberta , T5E 5X5
MLS® # E4440142
No Smoking Home
This pleasing ONE-OWNER home has been meticulously crafted with love and care. It offers abundant storage and lots of natural light throughout. The main level features three bedrooms and two baths, the lower level includes an additional bedroom and a bathroom with a jetted bathtub. The property boasts not one but two fireplaces, one gas fireplace upstairs plus a wood fireplace on the lower level. A stunning three season sun-room features three sky lights with a perfect space to relax and enjoy the surroundi...
Essential Information
-
MLS® #
E4440142
-
Property Type
Residential
-
Year Built
1972
-
Property Style
Bi-Level
Community Information
-
Area
Edmonton
-
Postal Code
T5E 5X5
-
Neighbourhood/Community
Evansdale
Services & Amenities
-
Amenities
No Smoking Home
Interior
-
Floor Finish
CarpetLinoleum
-
Heating Type
See Remarks
-
Basement
Full
-
Goods Included
DryerGarage OpenerOven-MicrowaveStorage ShedStove-ElectricWasherWindow CoveringsRefrigerators-Two
-
Fireplace Fuel
Gas
-
Basement Development
Fully Finished
Exterior
-
Lot/Exterior Features
Cul-De-SacFencedLandscapedNo Through RoadSchoolsShopping NearbyTreed LotVegetable Garden
-
Foundation
Concrete Perimeter
-
Roof
Asphalt Shingles
Additional Details
-
Property Class
Single Family
-
Road Access
Concrete
-
Site Influences
Cul-De-SacFencedLandscapedNo Through RoadSchoolsShopping NearbyTreed LotVegetable Garden
-
Last Updated
5/5/2025 14:33
$2004/month
Est. Monthly Payment
Mortgage values are calculated by Redman Technologies Inc based on values provided in the REALTOR® Association of Edmonton listing data feed.












































