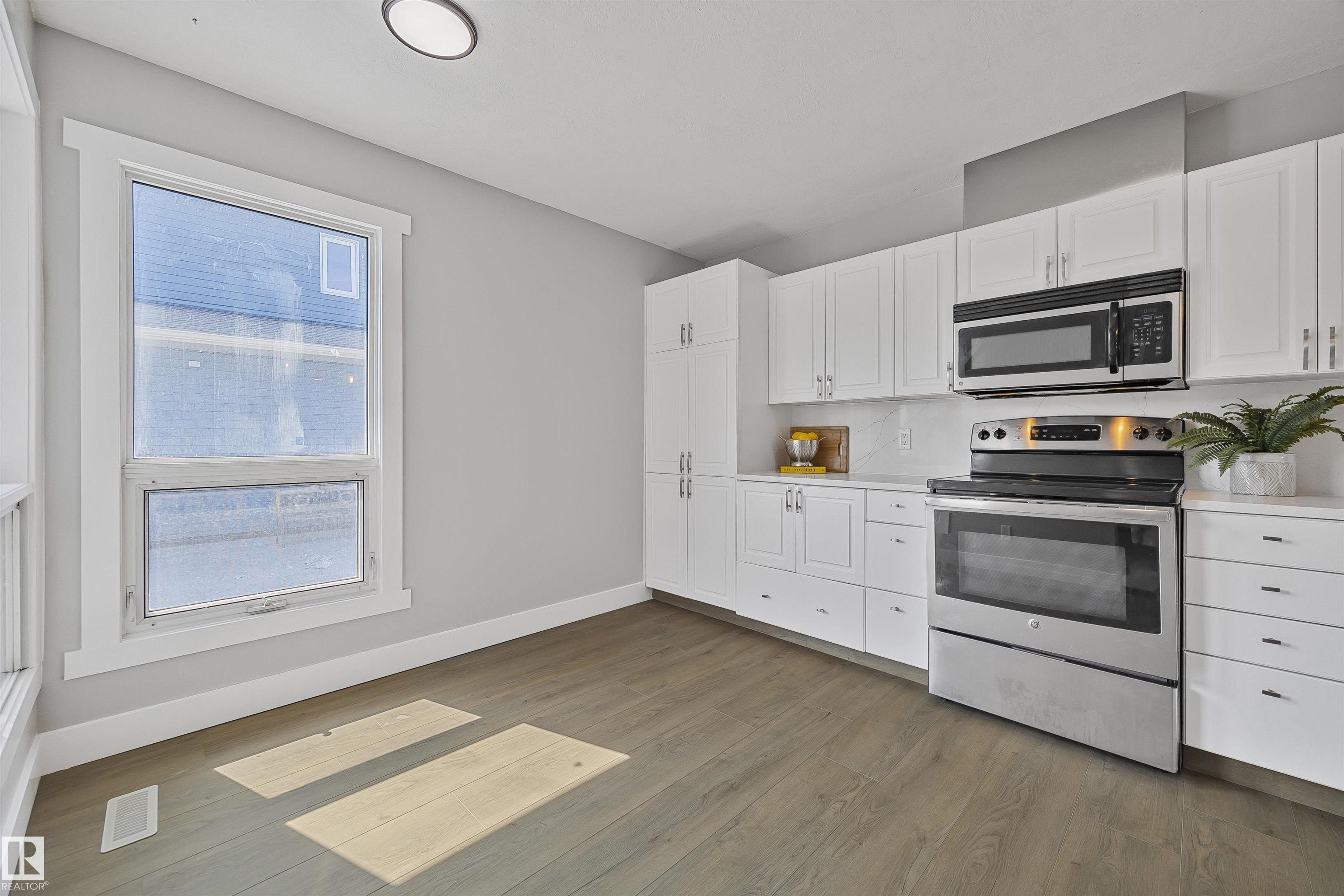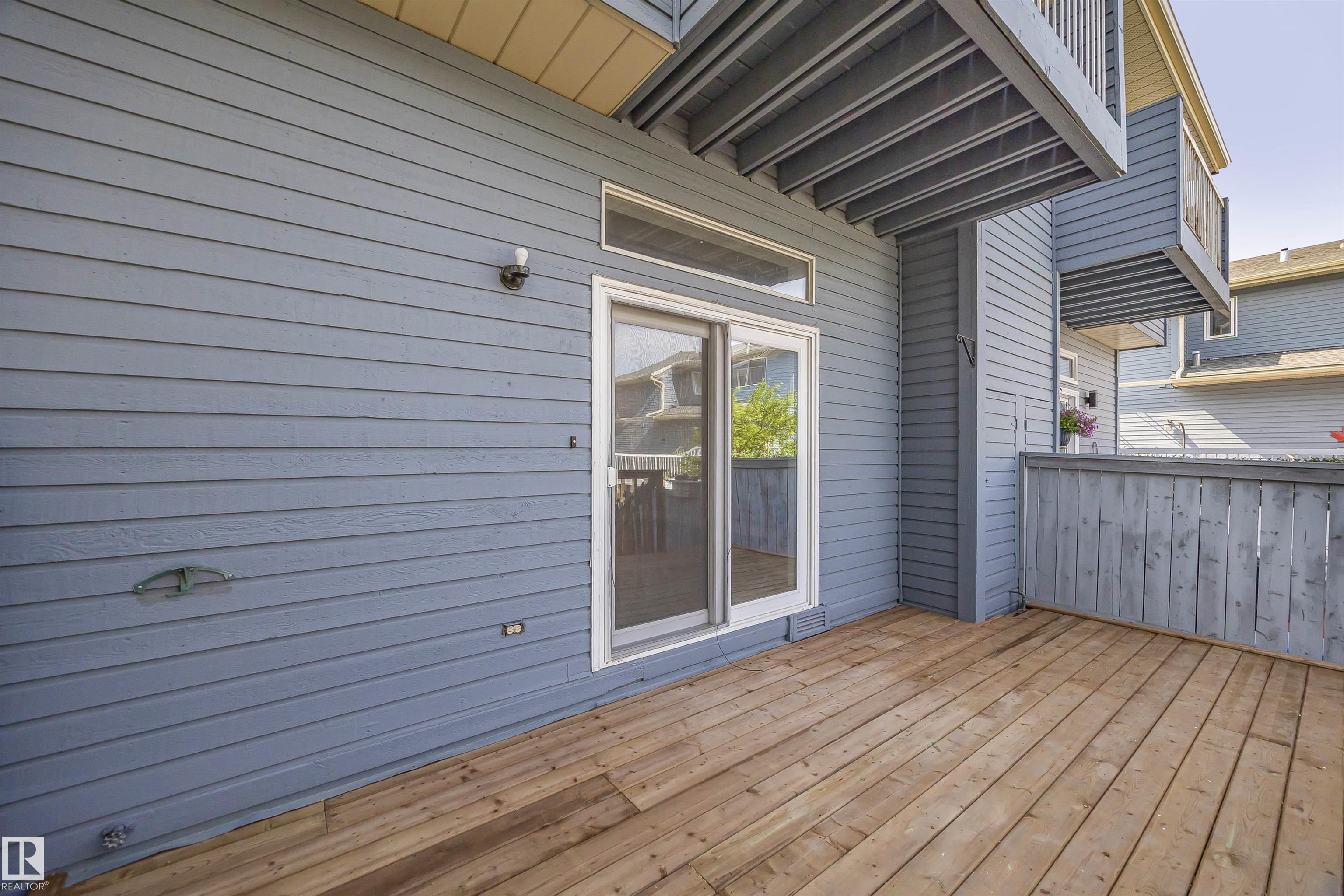Courtesy of Emily Johnston of Century 21 All Stars Realty Ltd
1511 LAKESIDE Green, Townhouse for sale in Grandin St. Albert , Alberta , T8N 0N6
MLS® # E4441044
Hot Water Tankless No Animal Home No Smoking Home Parking-Visitor Storage-In-Suite Natural Gas BBQ Hookup
Welcome home to this beautifully renovated 3-bedroom, 2.5-bathroom townhouse in the heart of St. Albert, complete with a double heated garage! This home has been extensively updated and features stylish vinyl plank flooring, granite countertops with ample workspace, crisp white cabinetry offering tons of storage, all-new lighting, and fresh paint throughout. The spacious dining area flows seamlessly into the family room, which is perfect for relaxing evenings. The main floor includes a convenient bedroom an...
Essential Information
-
MLS® #
E4441044
-
Property Type
Residential
-
Year Built
1981
-
Property Style
2 Storey
Community Information
-
Area
St. Albert
-
Condo Name
Lakeside Green
-
Neighbourhood/Community
Grandin
-
Postal Code
T8N 0N6
Services & Amenities
-
Amenities
Hot Water TanklessNo Animal HomeNo Smoking HomeParking-VisitorStorage-In-SuiteNatural Gas BBQ Hookup
Interior
-
Floor Finish
CarpetVinyl Plank
-
Heating Type
Forced Air-1Natural Gas
-
Basement Development
Fully Finished
-
Goods Included
Dishwasher-Built-InDryerGarage ControlMicrowave Hood FanRefrigeratorWasher
-
Basement
Full
Exterior
-
Lot/Exterior Features
FencedGolf NearbyLandscapedPlayground NearbyPublic TransportationSchoolsShopping Nearby
-
Foundation
Concrete Perimeter
-
Roof
Asphalt Shingles
Additional Details
-
Property Class
Condo
-
Road Access
Paved
-
Site Influences
FencedGolf NearbyLandscapedPlayground NearbyPublic TransportationSchoolsShopping Nearby
-
Last Updated
5/6/2025 23:19
$1480/month
Est. Monthly Payment
Mortgage values are calculated by Redman Technologies Inc based on values provided in the REALTOR® Association of Edmonton listing data feed.


















































