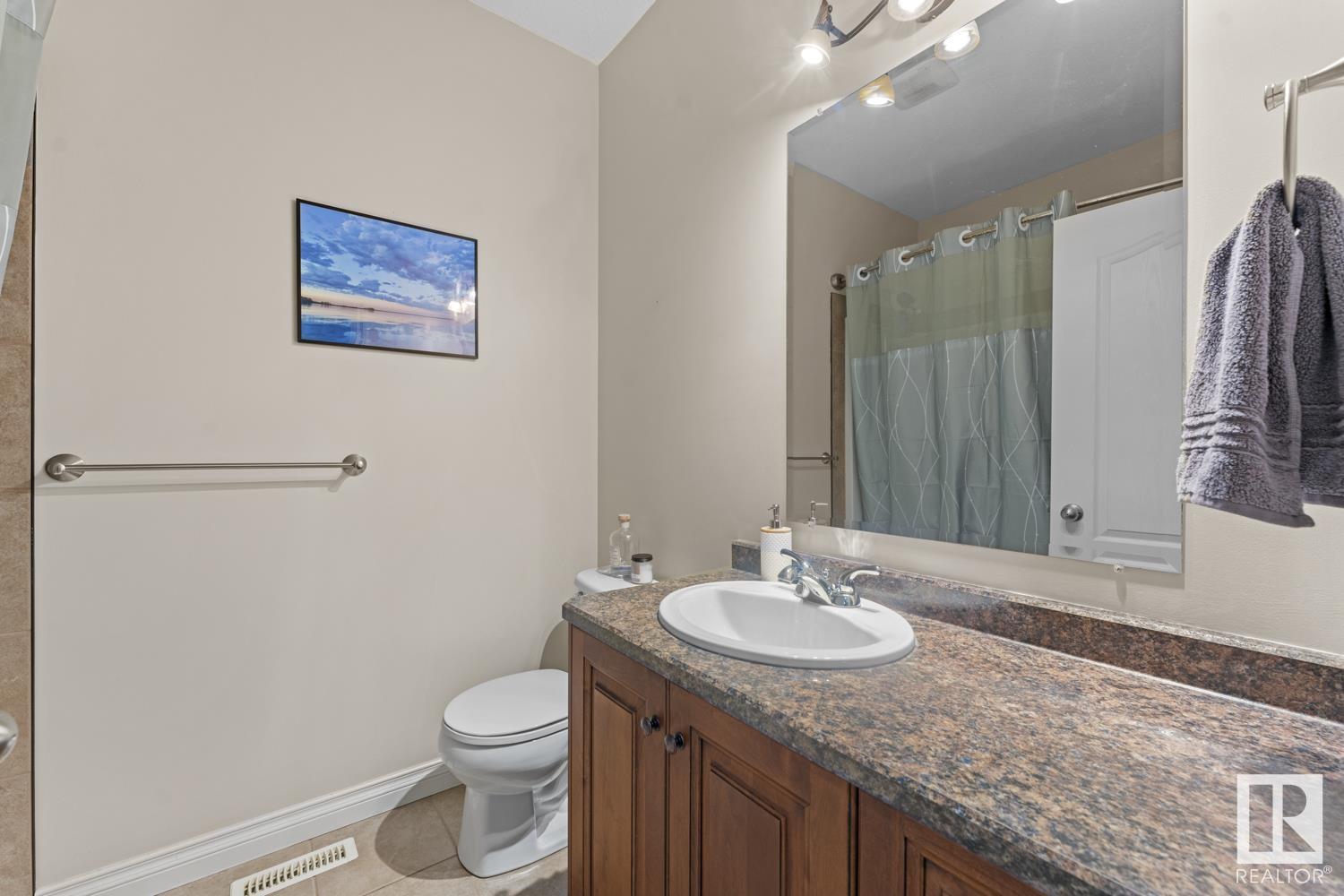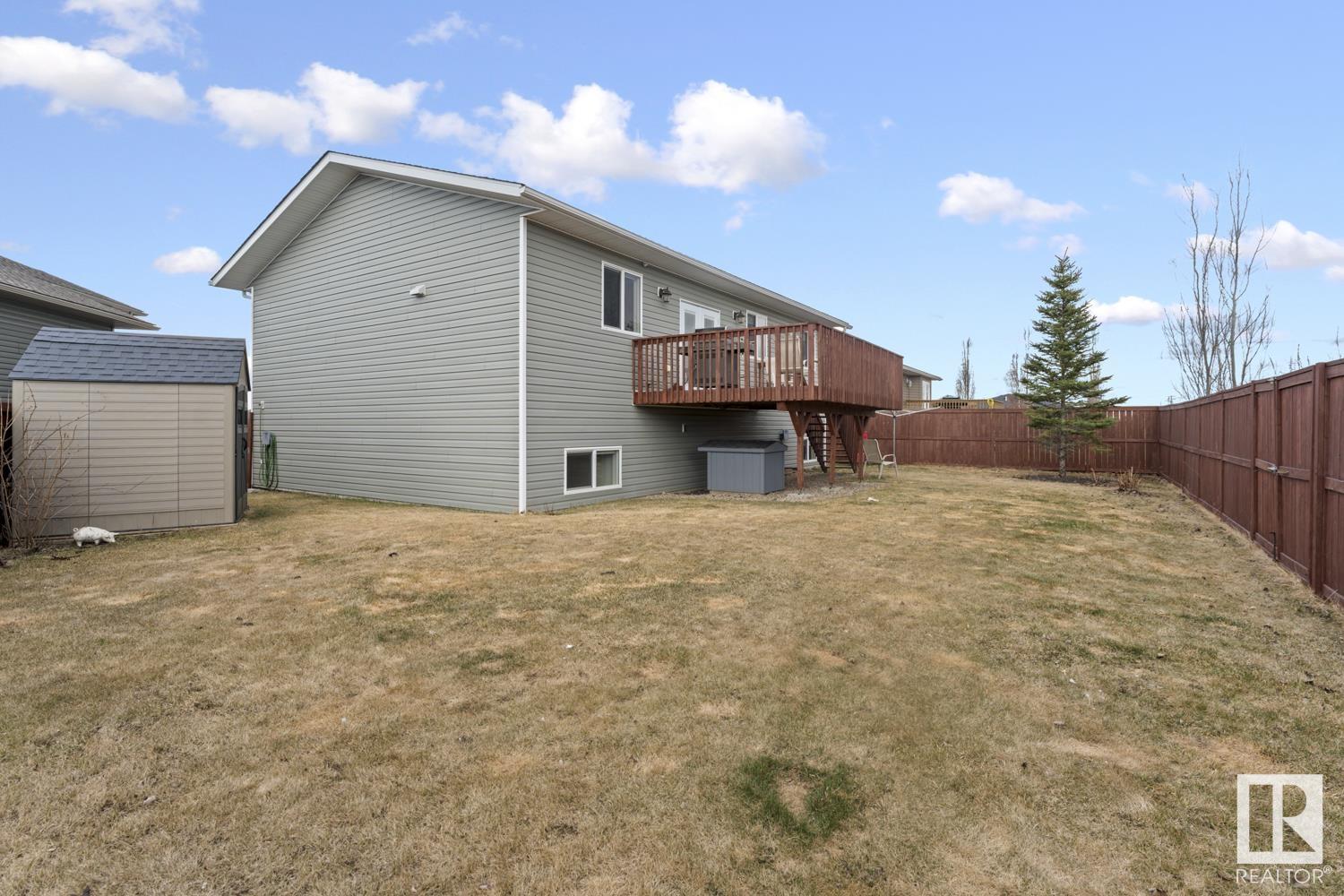Courtesy of Jackie Gray of Royal Lepage Northern Lights Realty
1510 13a Avenue, House for sale in Cold Lake North Cold Lake , Alberta , T9M 2E1
MLS® # E4432493
Deck Fire Pit Hot Water Instant
Nestled in a quiet cul de sac, beautifully maintained 5 bedroom, 3 bathroom home offering exceptional quality throughout. From the moment you enter, you'll be impressed by the grand open foyer featuring elegant wrought iron spindles that set the welcoming tone for the rest of the property. The heart of the home is the stunning kitchen, boasting an abundance of rich Alderwood cabinetry, ample counter space, a two-tier eat at island, and the convenient corner pantry. The main floor includes 3 generous bedroom...
Essential Information
-
MLS® #
E4432493
-
Property Type
Residential
-
Year Built
2012
-
Property Style
Bi-Level
Community Information
-
Area
Cold Lake
-
Postal Code
T9M 2E1
-
Neighbourhood/Community
Cold Lake North
Services & Amenities
-
Amenities
DeckFire PitHot Water Instant
Interior
-
Floor Finish
Ceramic TileEngineered WoodVinyl Plank
-
Heating Type
Forced Air-1In Floor Heat SystemNatural Gas
-
Basement
Full
-
Goods Included
Alarm/Security SystemDishwasher-Built-InDryerGarage ControlGarage OpenerMicrowave Hood FanStorage ShedStove-ElectricWasherWindow Coverings
-
Fireplace Fuel
Electric
-
Basement Development
Fully Finished
Exterior
-
Lot/Exterior Features
Cul-De-SacFencedFruit Trees/ShrubsLandscapedLow Maintenance LandscapePlayground NearbySchoolsSee Remarks
-
Foundation
Concrete Perimeter
-
Roof
Asphalt Shingles
Additional Details
-
Property Class
Single Family
-
Road Access
Paved
-
Site Influences
Cul-De-SacFencedFruit Trees/ShrubsLandscapedLow Maintenance LandscapePlayground NearbySchoolsSee Remarks
-
Last Updated
4/4/2025 1:30
$1909/month
Est. Monthly Payment
Mortgage values are calculated by Redman Technologies Inc based on values provided in the REALTOR® Association of Edmonton listing data feed.



































