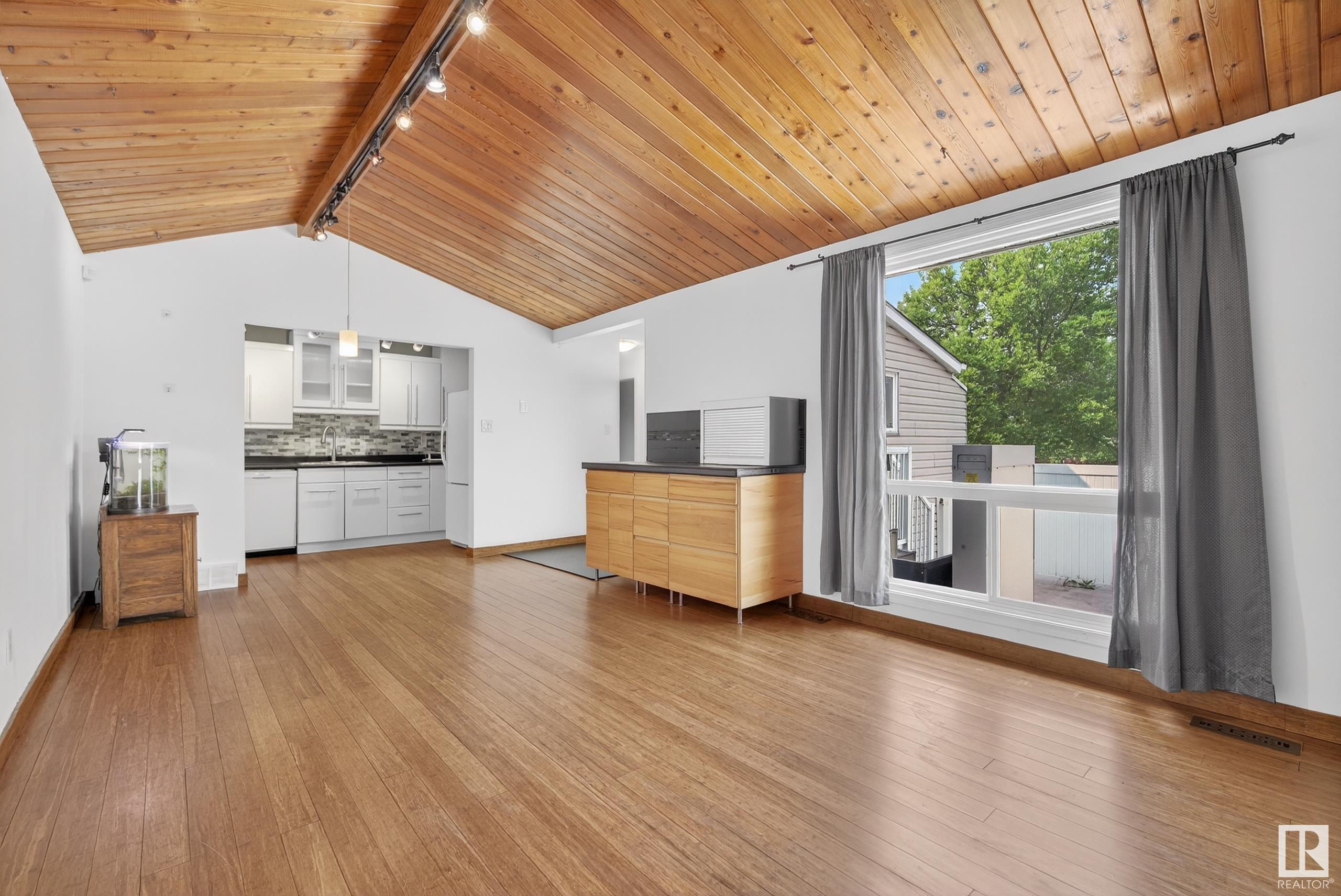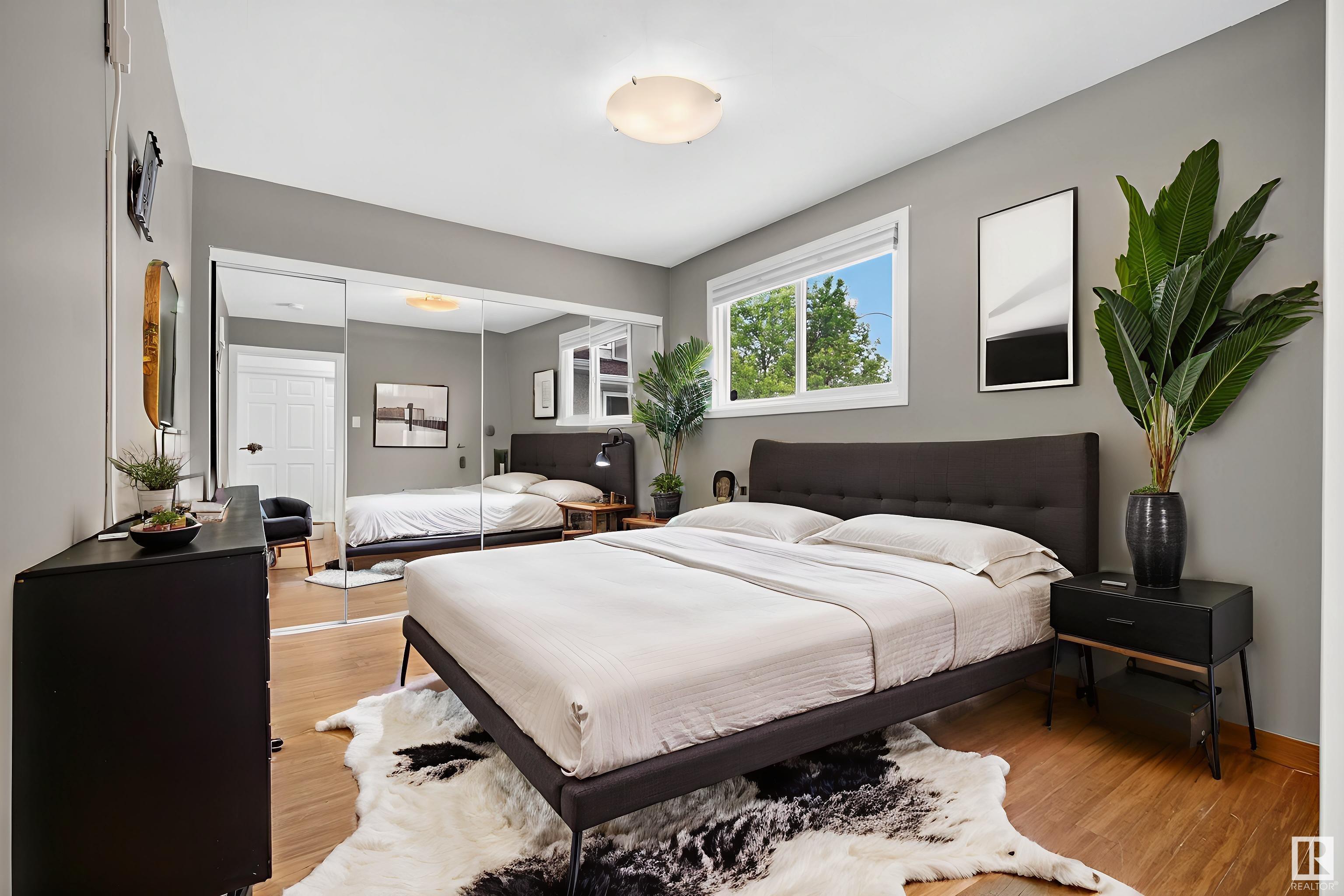Courtesy of Julie Cunningham of Royal LePage Prestige Realty
14599 121 Street, Townhouse for sale in Caernarvon Edmonton , Alberta , T5X 2S2
MLS® # E4442287
On Street Parking Parking-Plug-Ins Vaulted Ceiling Vinyl Windows Wet Bar
This charming end-unit bungalow townhouse offers a warm and inviting main floor with vaulted ceilings, pine accents, and a cozy stone fireplace! The open layout connects the living area to a bright white kitchen and dining space. Hardwood floors run throughout the main level, which features two spacious bedrooms and a beautifully renovated main bathroom complete with a soaker tub and separate walk-in tile shower. The fully finished basement includes a large rec room, wet bar, two additional bedrooms, laundr...
Essential Information
-
MLS® #
E4442287
-
Property Type
Residential
-
Year Built
1976
-
Property Style
Bungalow
Community Information
-
Area
Edmonton
-
Condo Name
Woodridge (Caernarvon)
-
Neighbourhood/Community
Caernarvon
-
Postal Code
T5X 2S2
Services & Amenities
-
Amenities
On Street ParkingParking-Plug-InsVaulted CeilingVinyl WindowsWet Bar
Interior
-
Floor Finish
HardwoodVinyl Plank
-
Heating Type
Forced Air-1Natural Gas
-
Basement Development
Fully Finished
-
Goods Included
DryerHood FanOven-MicrowaveRefrigeratorStove-ElectricWasherWindow Coverings
-
Basement
Full
Exterior
-
Lot/Exterior Features
FencedPlayground NearbyPublic TransportationSchoolsShopping Nearby
-
Foundation
Concrete Perimeter
-
Roof
Asphalt Shingles
Additional Details
-
Property Class
Condo
-
Road Access
Paved
-
Site Influences
FencedPlayground NearbyPublic TransportationSchoolsShopping Nearby
-
Last Updated
5/5/2025 21:5
$1025/month
Est. Monthly Payment
Mortgage values are calculated by Redman Technologies Inc based on values provided in the REALTOR® Association of Edmonton listing data feed.











































