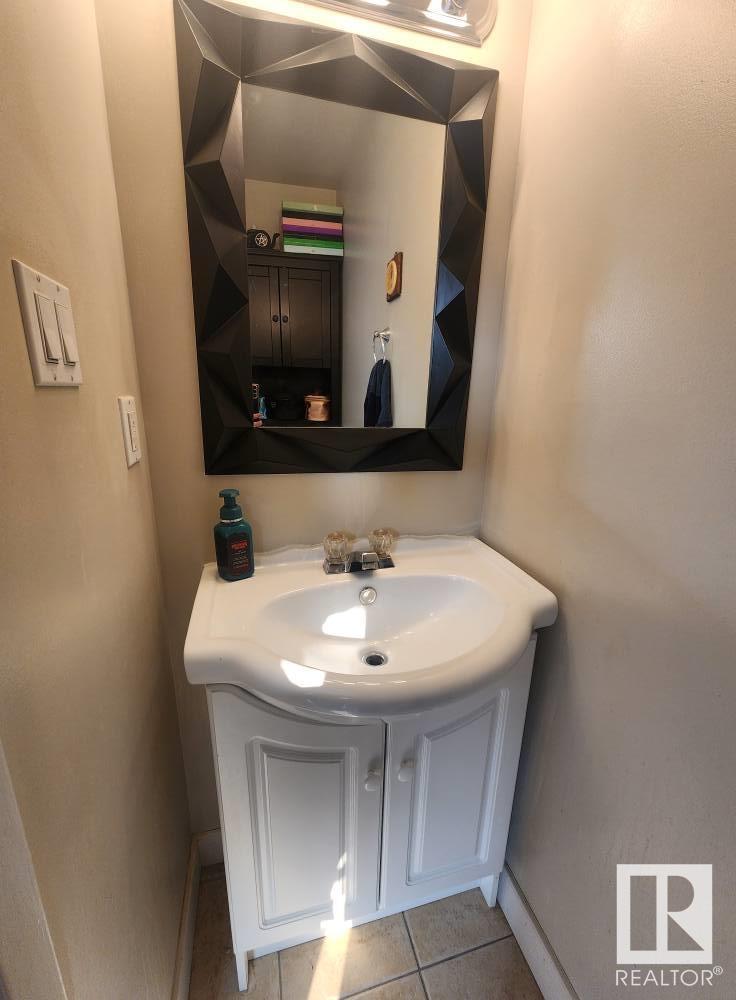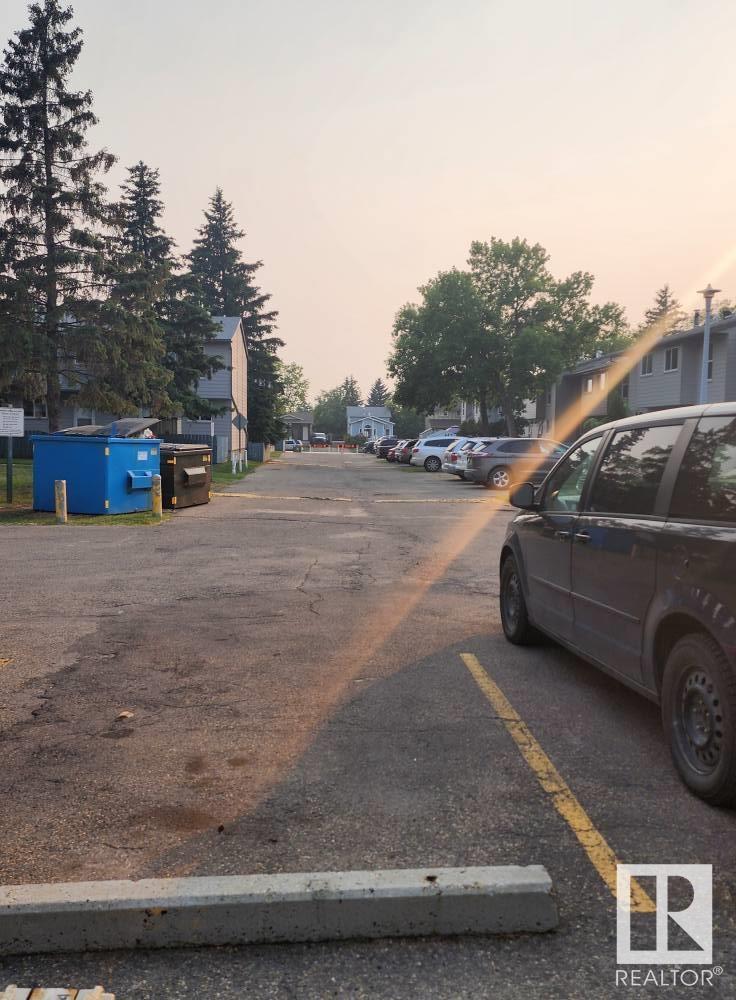Courtesy of Cindy Miller of KIC Realty
14230 31 Street, Townhouse for sale in Hairsine Edmonton , Alberta , T5Y 1H1
MLS® # E4441897
Hot Water Natural Gas Storage-In-Suite
An excellent starter home, this three-bedroom home is located in a prime area of Edmonton. Great starter home. Come check this 3 bedroom townhome in a great location in Edmonton. LOTS of work to the exterior has been done. Seller has paid this cost of $54,000. Enjoy the top floor with 3 good sized bedrooms and a full bath. The main floor offers an east facing living room with the morning sun shining through. The kitchen overlooks the fenced back yard where you kids or pets may be relaxing or playing or you ...
Essential Information
-
MLS® #
E4441897
-
Property Type
Residential
-
Year Built
1978
-
Property Style
2 Storey
Community Information
-
Area
Edmonton
-
Condo Name
Cedarwood Village
-
Neighbourhood/Community
Hairsine
-
Postal Code
T5Y 1H1
Services & Amenities
-
Amenities
Hot Water Natural GasStorage-In-Suite
Interior
-
Floor Finish
CarpetCeramic TileLaminate Flooring
-
Heating Type
Forced Air-1Natural Gas
-
Basement Development
Partly Finished
-
Goods Included
Dishwasher-PortableDryerHood FanRefrigeratorStove-ElectricWasherWindow Coverings
-
Basement
Full
Exterior
-
Lot/Exterior Features
Back LaneFencedFlat SitePark/Reserve
-
Foundation
Concrete Perimeter
-
Roof
Asphalt Shingles
Additional Details
-
Property Class
Condo
-
Road Access
Paved
-
Site Influences
Back LaneFencedFlat SitePark/Reserve
-
Last Updated
5/4/2025 17:5
$906/month
Est. Monthly Payment
Mortgage values are calculated by Redman Technologies Inc based on values provided in the REALTOR® Association of Edmonton listing data feed.









































