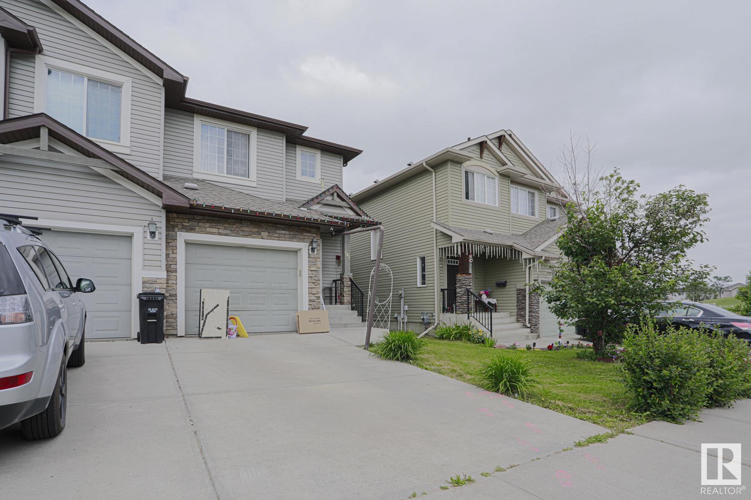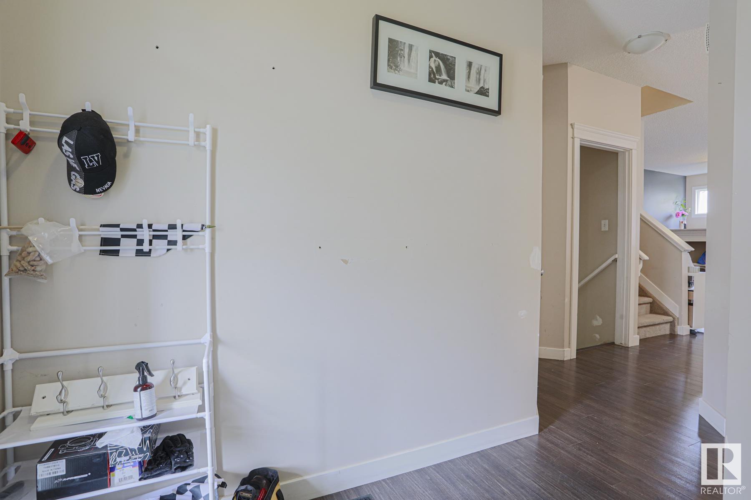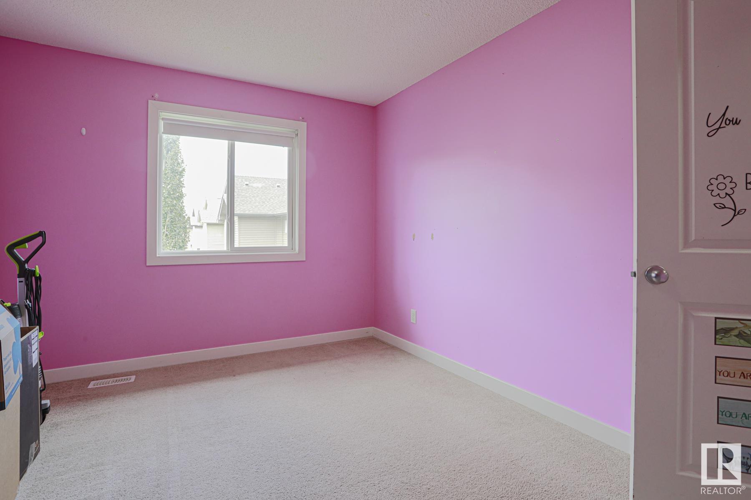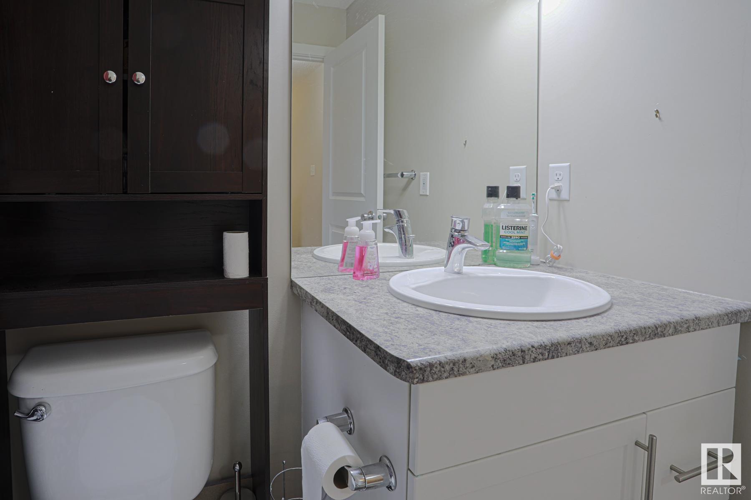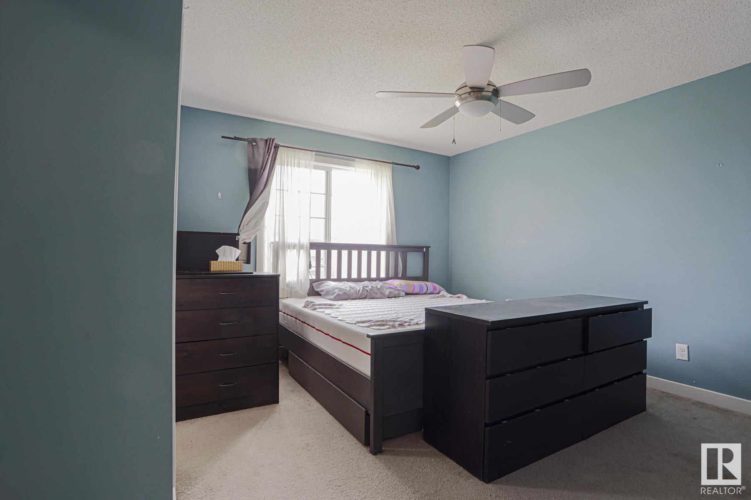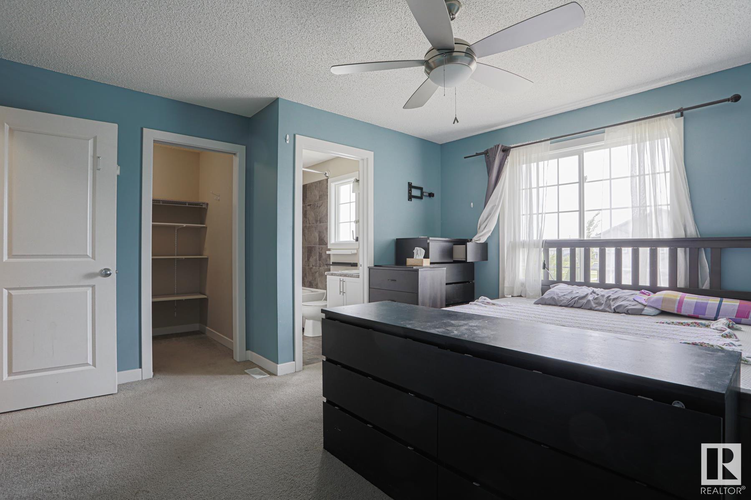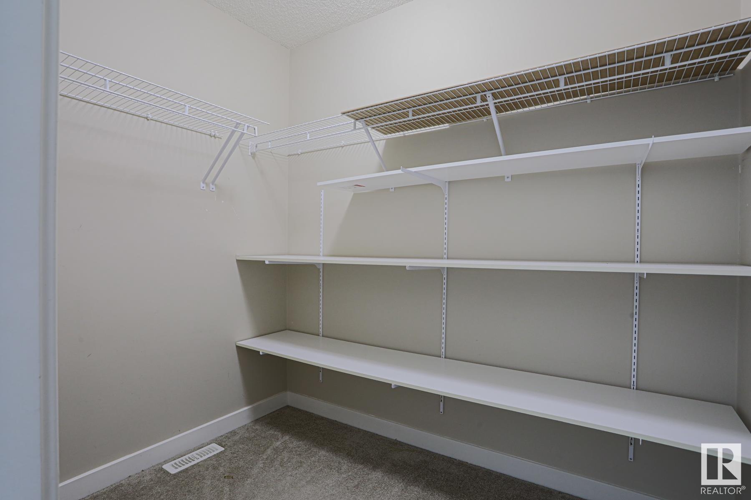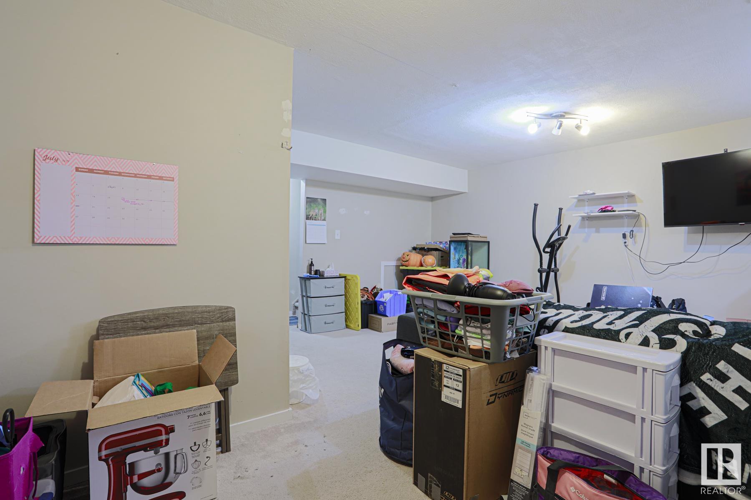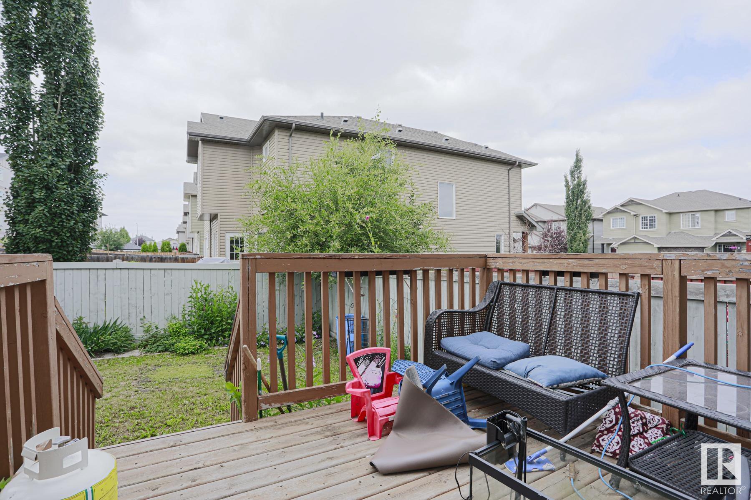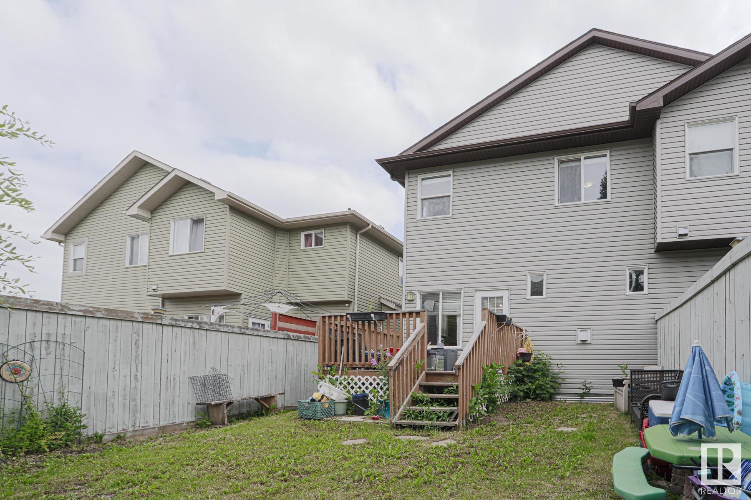Courtesy of Benjamin Loates of The Good Real Estate Company
141 MCLAUGHLIN Drive, Townhouse for sale in McLaughlin Spruce Grove , Alberta , T7X 0A6
MLS® # E4448843
Deck Detectors Smoke
Welcome to this FULLY FINISHED half duplex with a single Attached garage in the heart of Spruce Grove. Yes...it's BELOW $400K with NO condo fees!! WALKING DISTANCE to everything, shopping, groceries, restaurants, parks, Tri leisure centre, walking trails…very central. GREAT LAYOUT..LARGE BEDROOMS, AIR CONDITIONING, over 1400+ sq ft w extra sq footage in the design. Original Owner, 3 beds, 2.5 baths, 2 Full living spaces incl that finished basement! Large Kitchen w a corner pantry, cute backyard and deck, GA...
Essential Information
-
MLS® #
E4448843
-
Property Type
Residential
-
Year Built
2011
-
Property Style
2 Storey
Community Information
-
Area
Spruce Grove
-
Postal Code
T7X 0A6
-
Neighbourhood/Community
McLaughlin_SPGR
Services & Amenities
-
Amenities
DeckDetectors Smoke
Interior
-
Floor Finish
CarpetCeramic TileLaminate Flooring
-
Heating Type
Forced Air-1Natural Gas
-
Basement Development
Fully Finished
-
Goods Included
Air Conditioning-CentralDishwasher-Built-InGarage ControlGarage OpenerRefrigeratorStove-ElectricWindow Coverings
-
Basement
Full
Exterior
-
Lot/Exterior Features
FencedFlat SiteGolf NearbyPlayground NearbyPublic TransportationSchoolsShopping Nearby
-
Foundation
Insulated Concrete Form
-
Roof
Asphalt Shingles
Additional Details
-
Property Class
Single Family
-
Road Access
Paved
-
Site Influences
FencedFlat SiteGolf NearbyPlayground NearbyPublic TransportationSchoolsShopping Nearby
-
Last Updated
6/2/2025 6:32
$1730/month
Est. Monthly Payment
Mortgage values are calculated by Redman Technologies Inc based on values provided in the REALTOR® Association of Edmonton listing data feed.


