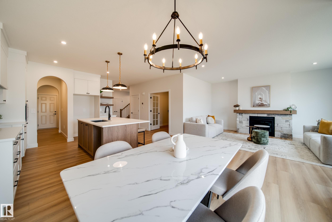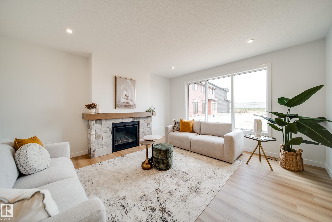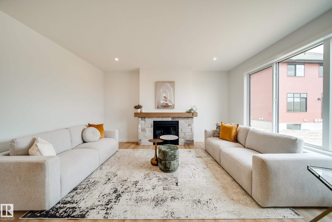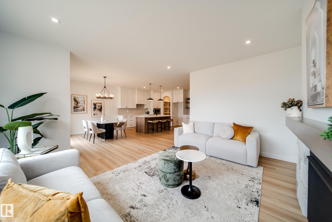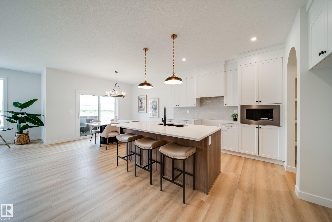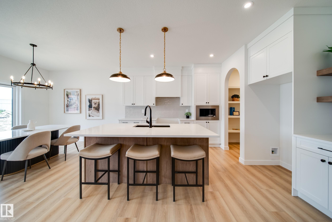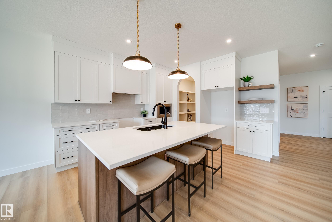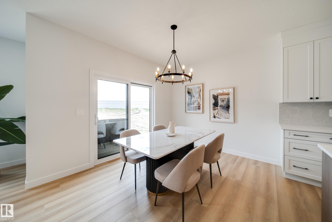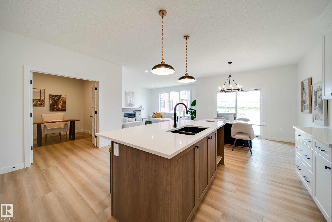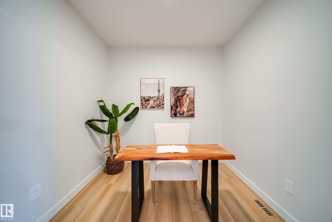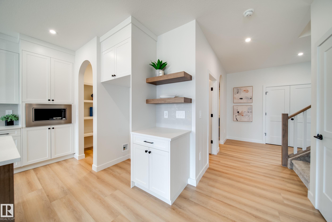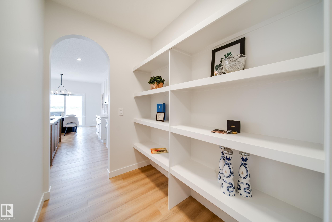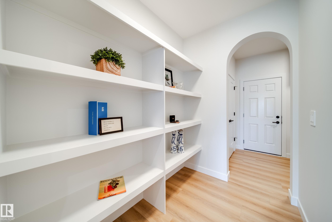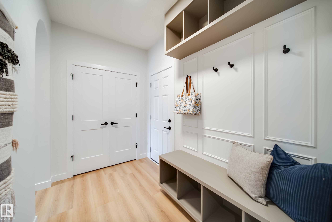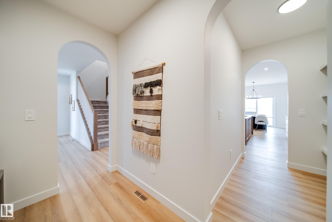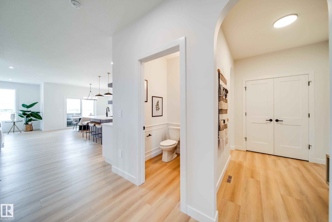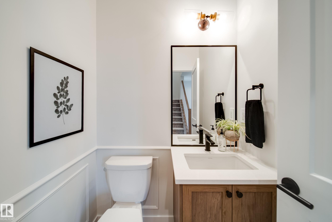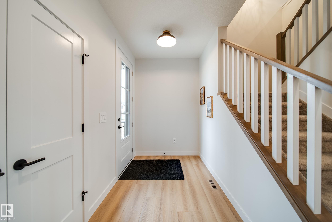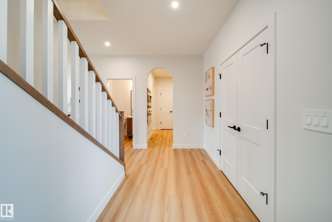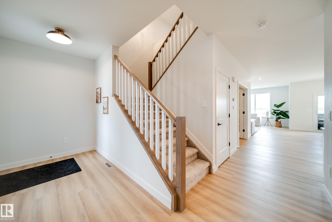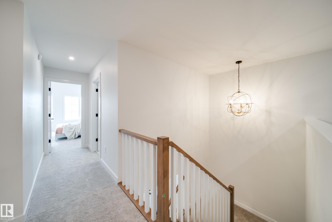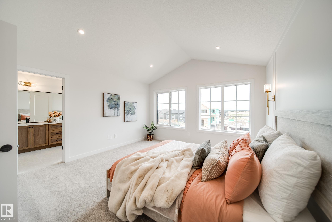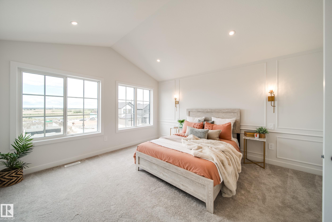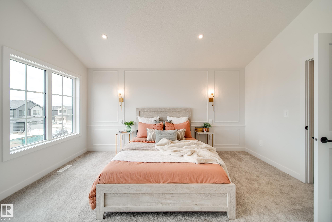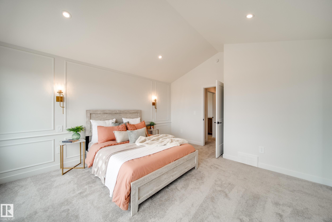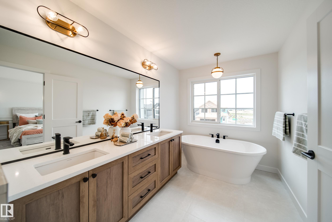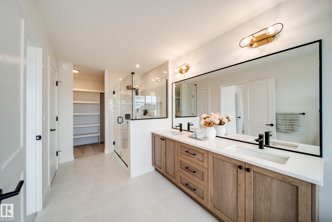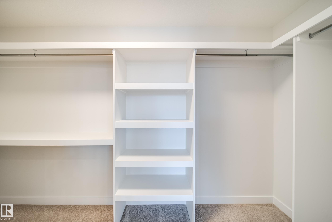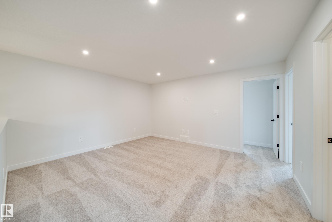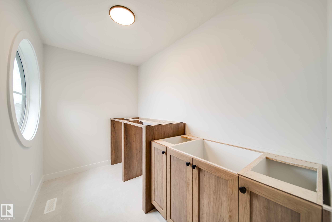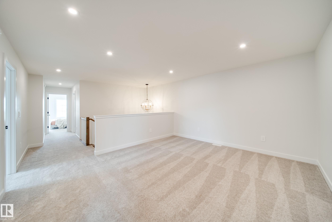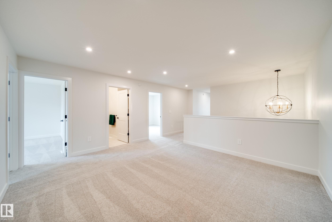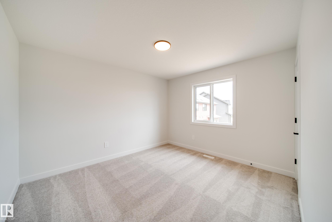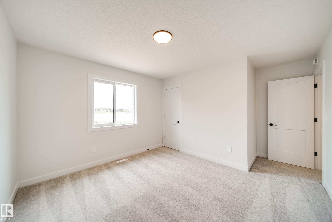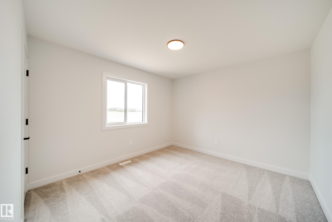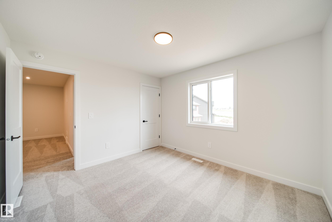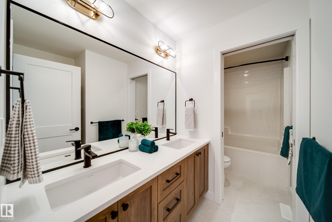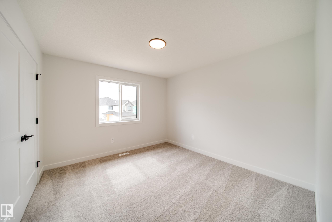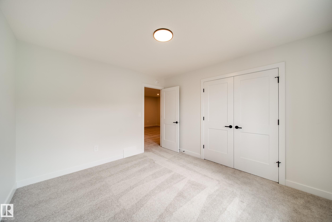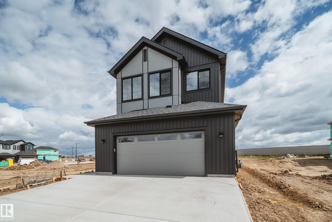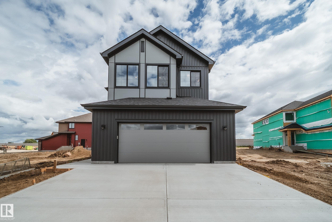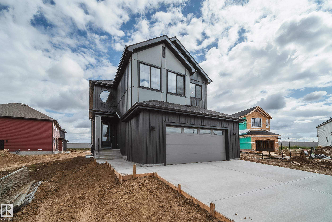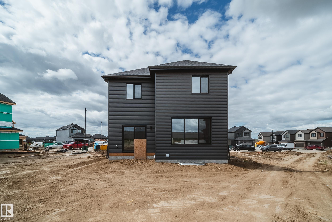Courtesy of Chris Karampelas of MaxWell Polaris
14 Cloutier Close, House for sale in Chérot St. Albert , Alberta , T8T 2C9
MLS® # E4454784
On Street Parking Ceiling 9 ft. Closet Organizers Detectors Smoke Hot Water Tankless No Animal Home No Smoking Home Smart/Program. Thermostat HRV System 9 ft. Basement Ceiling
Introducing the "Carbon" by award winning builder Justin Gray Homes, in the beautifully curated French Country colour palette. Nestled on a 30’ pocket lot in St. Albert’s 2025 Best New Community, near future schools & rec center & nearly 2600 sqft, this home was thoughtfully created to fit the way you live, with space to grow and gather. A bright, open main floor welcomes you w/a sunlit great rm w/cozy GAS FIREPLACE, den w/frosted glass doors, & a stylish 1/2 bath. Through JG'S signature ARCHED pantry, step...
Essential Information
-
MLS® #
E4454784
-
Property Type
Residential
-
Year Built
2025
-
Property Style
2 Storey
Community Information
-
Area
St. Albert
-
Postal Code
T8T 2C9
-
Neighbourhood/Community
Chérot
Services & Amenities
-
Amenities
On Street ParkingCeiling 9 ft.Closet OrganizersDetectors SmokeHot Water TanklessNo Animal HomeNo Smoking HomeSmart/Program. ThermostatHRV System9 ft. Basement Ceiling
Interior
-
Floor Finish
CarpetCeramic TileVinyl Plank
-
Heating Type
Forced Air-1Natural Gas
-
Basement
Full
-
Goods Included
Dishwasher-Built-InDryerHood FanOven-MicrowaveRefrigeratorStove-ElectricWasher
-
Fireplace Fuel
Gas
-
Basement Development
Unfinished
Exterior
-
Lot/Exterior Features
Golf NearbyPlayground NearbyPublic TransportationSchoolsShopping Nearby
-
Foundation
Concrete Perimeter
-
Roof
Asphalt Shingles
Additional Details
-
Property Class
Single Family
-
Road Access
Paved Driveway to House
-
Site Influences
Golf NearbyPlayground NearbyPublic TransportationSchoolsShopping Nearby
-
Last Updated
10/3/2025 2:51
$3552/month
Est. Monthly Payment
Mortgage values are calculated by Redman Technologies Inc based on values provided in the REALTOR® Association of Edmonton listing data feed.

