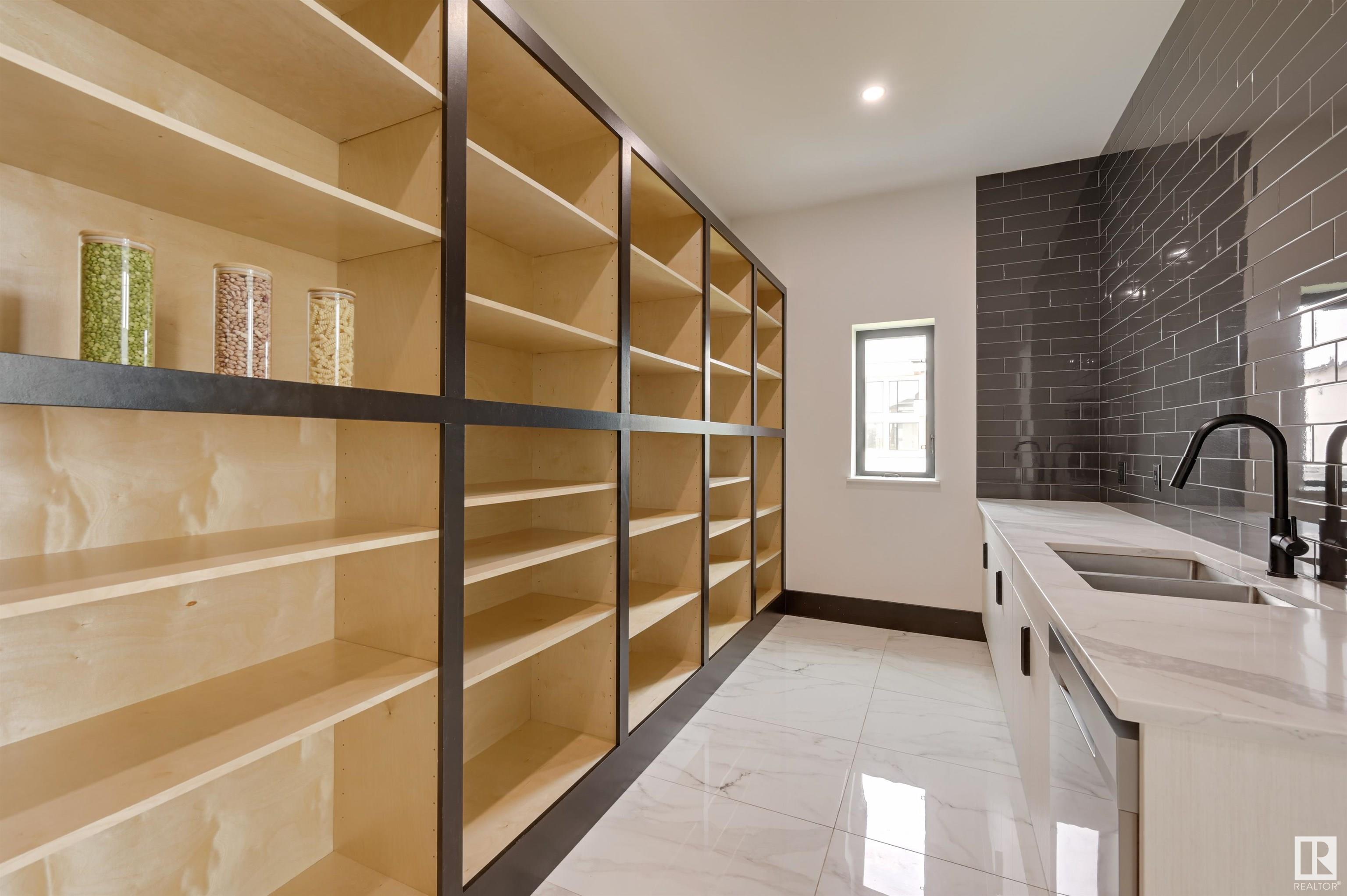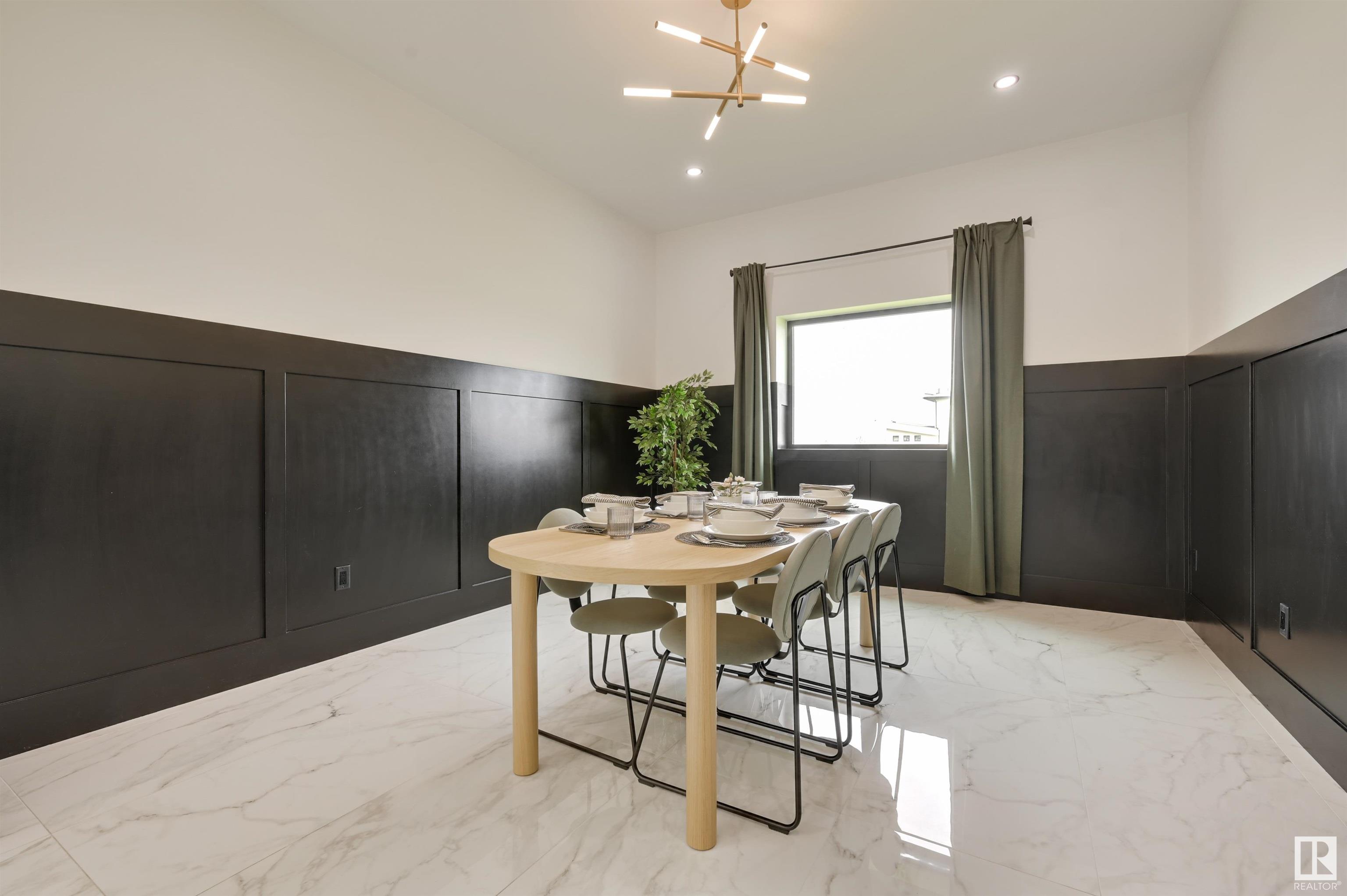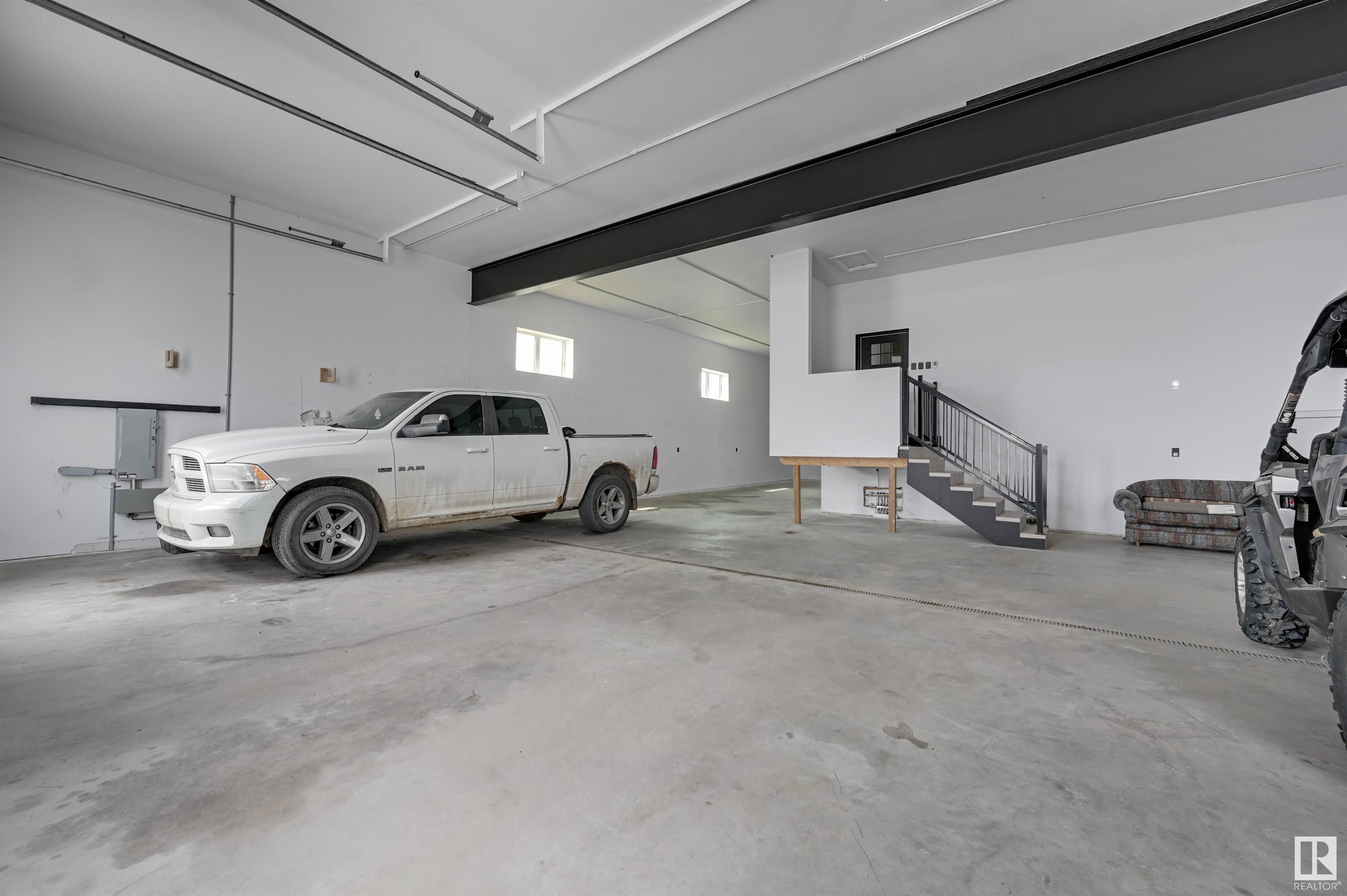Courtesy of Chris Squires of Realty Unleashed Inc
14 53217 Range Road 263, House for sale in Lake Ridge Estates Rural Parkland County , Alberta , T7X 3G2
MLS® # E4442052
Off Street Parking Air Conditioner Ceiling 10 ft. Closet Organizers Deck Detectors Smoke Hot Water Instant Hot Water Natural Gas No Animal Home No Smoking Home Smart/Program. Thermostat R.V. Storage Sprinkler Sys-Underground Vinyl Windows Walkout Basement Exterior Walls 2"x8" HRV System 9 ft. Basement Ceiling
LakeRidge Estate awaits! This meticulously designed, custom built 5 bed + 5 bath home stuns with 10ft ceilings, 8ft doors, quartz window sills, trimless doors + windows + motion lighting in key areas. Your chef's kitchen offers a pot filler, waterline to the coffee station, two dishwashers, + a butler’s pantry with a sink. Entertain guests in your lavish living room or in your sizeable dining room. Soak in the beauty of your upstairs primary bedroom + the privacy of your ensuite, featuring dual sinks, an ex...
Essential Information
-
MLS® #
E4442052
-
Property Type
Residential
-
Total Acres
0.49
-
Year Built
2021
-
Property Style
2 Storey
Community Information
-
Area
Parkland
-
Postal Code
T7X 3G2
-
Neighbourhood/Community
Lake Ridge Estates
Services & Amenities
-
Amenities
Off Street ParkingAir ConditionerCeiling 10 ft.Closet OrganizersDeckDetectors SmokeHot Water InstantHot Water Natural GasNo Animal HomeNo Smoking HomeSmart/Program. ThermostatR.V. StorageSprinkler Sys-UndergroundVinyl WindowsWalkout BasementExterior Walls 2x8HRV System9 ft. Basement Ceiling
-
Water Supply
Municipal
-
Parking
Front Drive AccessHeatedInsulatedOver SizedQuad or More AttachedRV Parking
Interior
-
Floor Finish
Non-Ceramic TileVinyl Plank
-
Heating Type
Hot WaterIn Floor Heat SystemNatural Gas
-
Basement Development
Unfinished
-
Goods Included
Air Conditioning-CentralDryerFreezerGarage ControlGarage OpenerHood FanOven-Built-InOven-MicrowaveRefrigeratorStove-Countertop GasWasherWindow CoveringsSee Remarks
-
Basement
Full
Exterior
-
Lot/Exterior Features
See Remarks
-
Foundation
Insulated Concrete Form
Additional Details
-
Sewer Septic
Municipal/Community
-
Site Influences
See Remarks
-
Last Updated
10/4/2025 17:52
-
Property Class
Country Residential
-
Road Access
Paved Driveway to House
$7173/month
Est. Monthly Payment
Mortgage values are calculated by Redman Technologies Inc based on values provided in the REALTOR® Association of Edmonton listing data feed.





























































