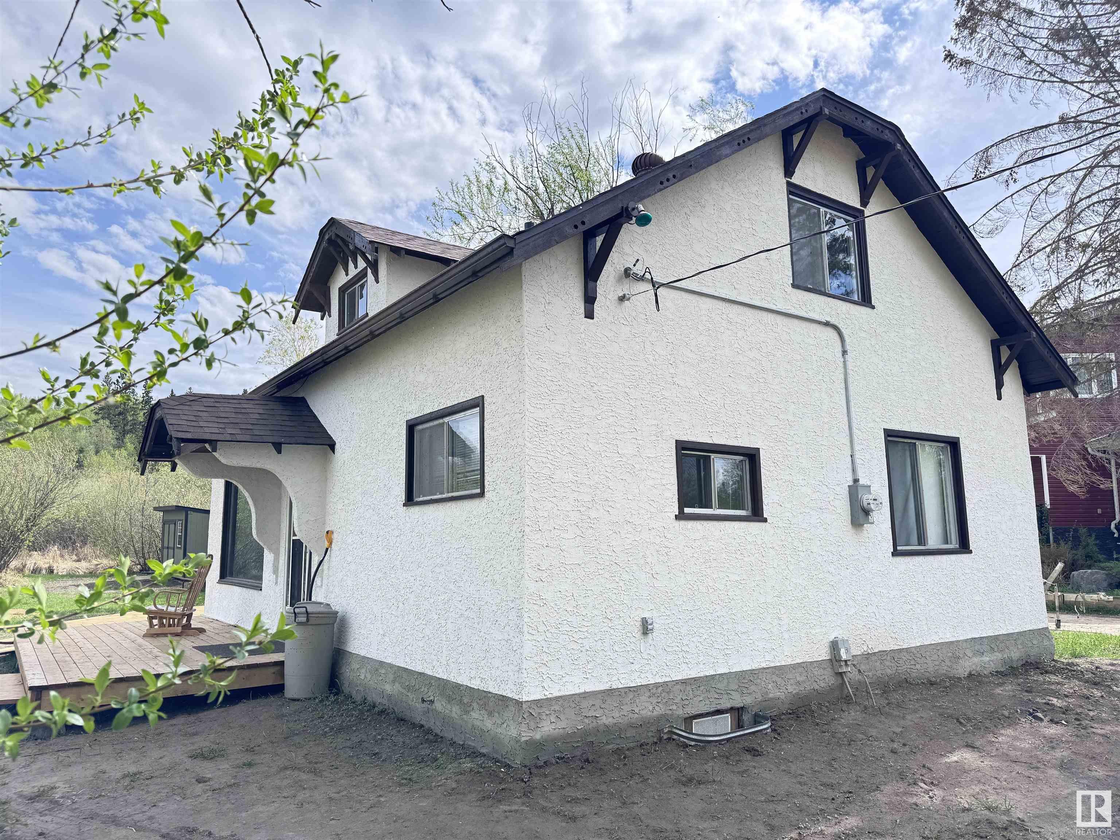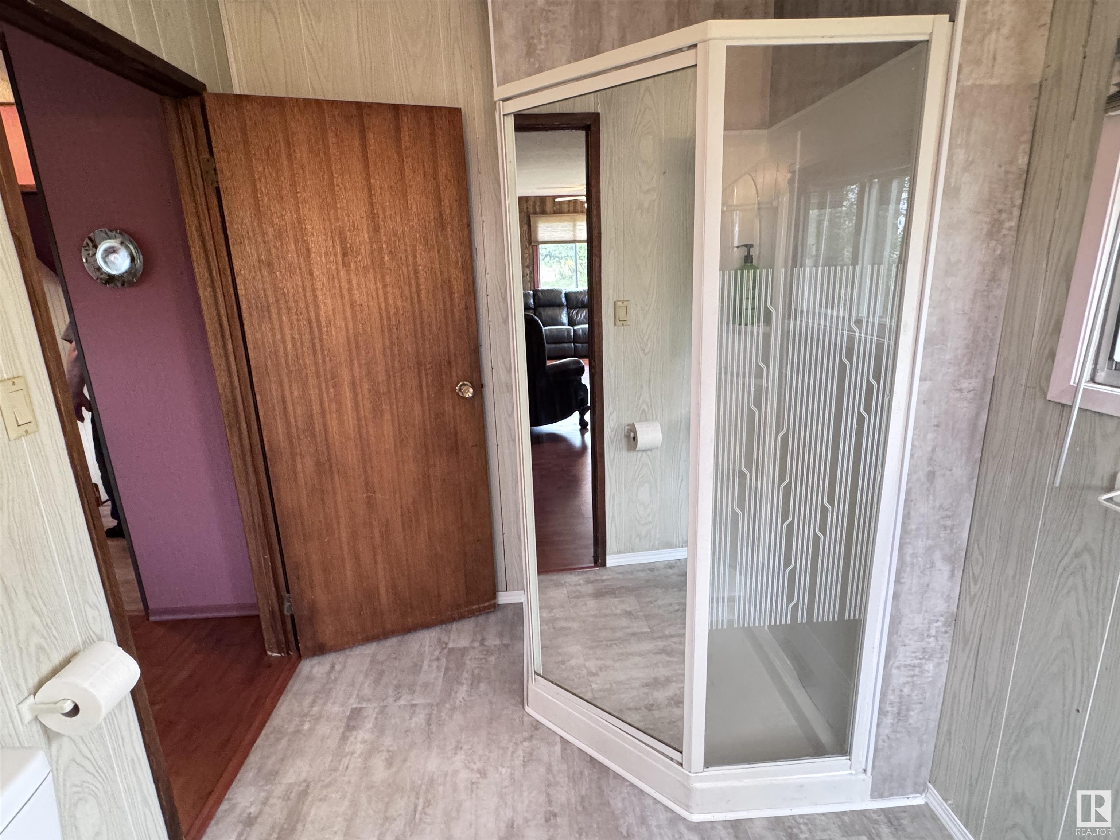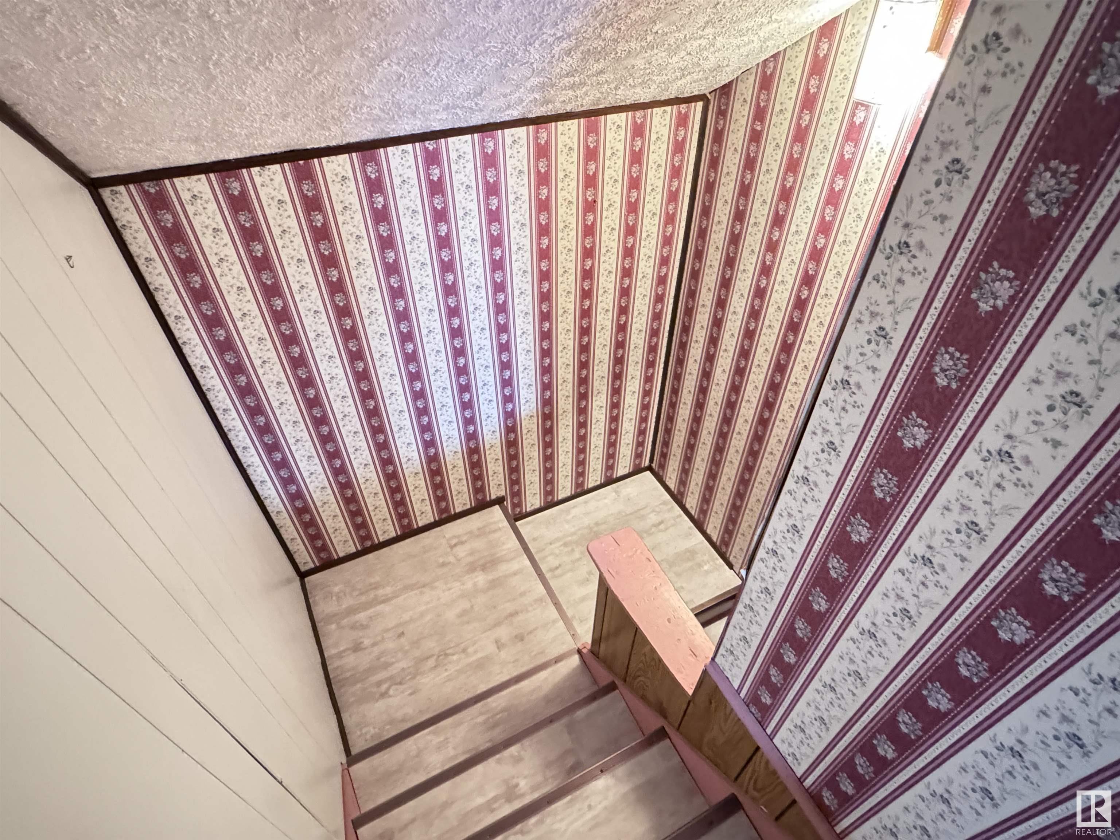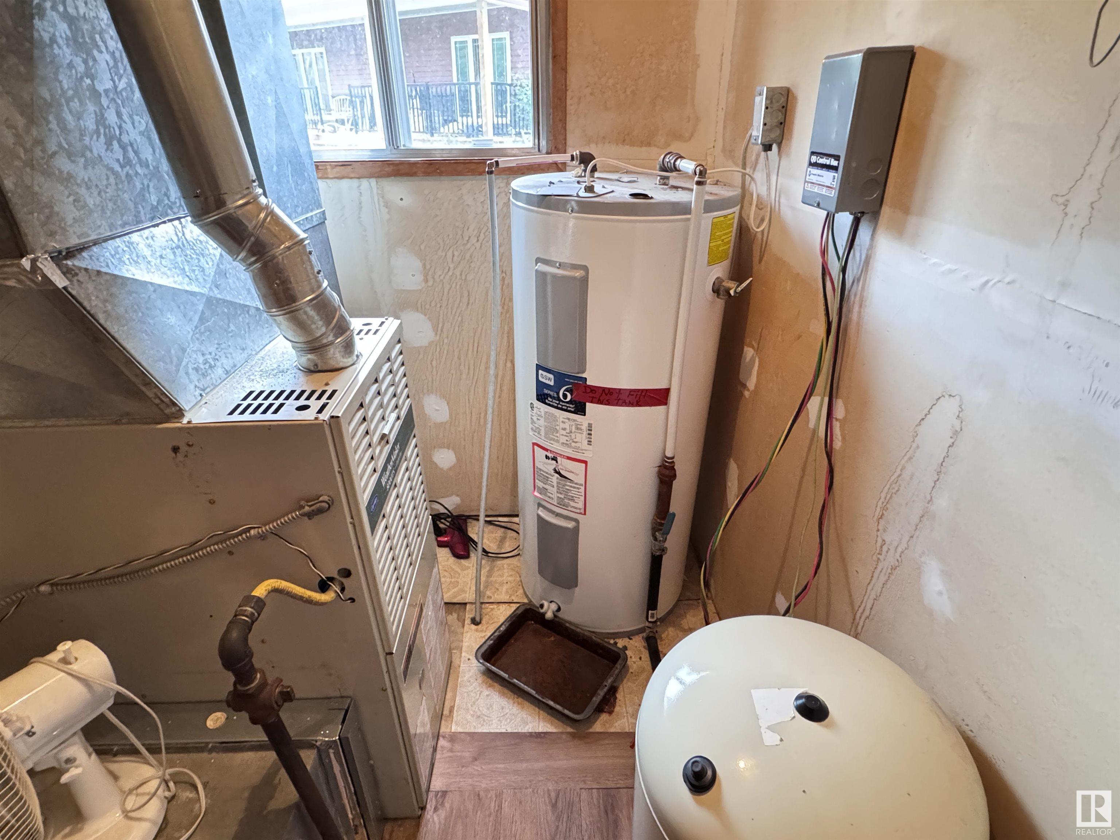Courtesy of Trent Muller of Exp Realty
137 Sunrise Drive, House for sale in South Baptiste Rural Athabasca County , Alberta , T9N 1R7
MLS® # E4441577
Off Street Parking Deck Fire Pit Lake Privileges
Cozy character 1.5 storey, 1259 sq ft cabin on a lakeview / creekfront lot. Nicely landscaped with firepit, lawn, sand & storage shed. Welcome to your dream creekfront retreat! This charming one and a half storey cabin offers a rare blend of rustic tranquility and modern comfort, making it an ideal getaway or year-round residence. Featuring three bedrooms and one well-appointed bathroom, this property is thoughtfully designed to maximize both space and coziness. Year 2023 shingles & 2024 stucco. Newer deck...
Essential Information
-
MLS® #
E4441577
-
Property Type
Residential
-
Total Acres
0.18
-
Year Built
1945
-
Property Style
1 and Half Storey
Community Information
-
Area
Athabasca
-
Postal Code
T9N 1R7
-
Neighbourhood/Community
South Baptiste
Services & Amenities
-
Amenities
Off Street ParkingDeckFire PitLake Privileges
-
Water Supply
Drilled Well
-
Parking
2 Outdoor StallsNo GarageRV Parking
Interior
-
Floor Finish
Laminate Flooring
-
Heating Type
Forced Air-1Natural Gas
-
Basement Development
No Basement
-
Goods Included
Oven-MicrowaveRefrigeratorStove-Electric
-
Basement
None
Exterior
-
Lot/Exterior Features
Beach AccessBoatingCreekFlat SiteLake ViewNot Fenced
-
Foundation
Concrete Perimeter
Additional Details
-
Sewer Septic
Holding Tank
-
Site Influences
Beach AccessBoatingCreekFlat SiteLake ViewNot Fenced
-
Last Updated
5/4/2025 18:20
-
Property Class
Country Recreational
-
Road Access
Paved
$1321/month
Est. Monthly Payment
Mortgage values are calculated by Redman Technologies Inc based on values provided in the REALTOR® Association of Edmonton listing data feed.


















































