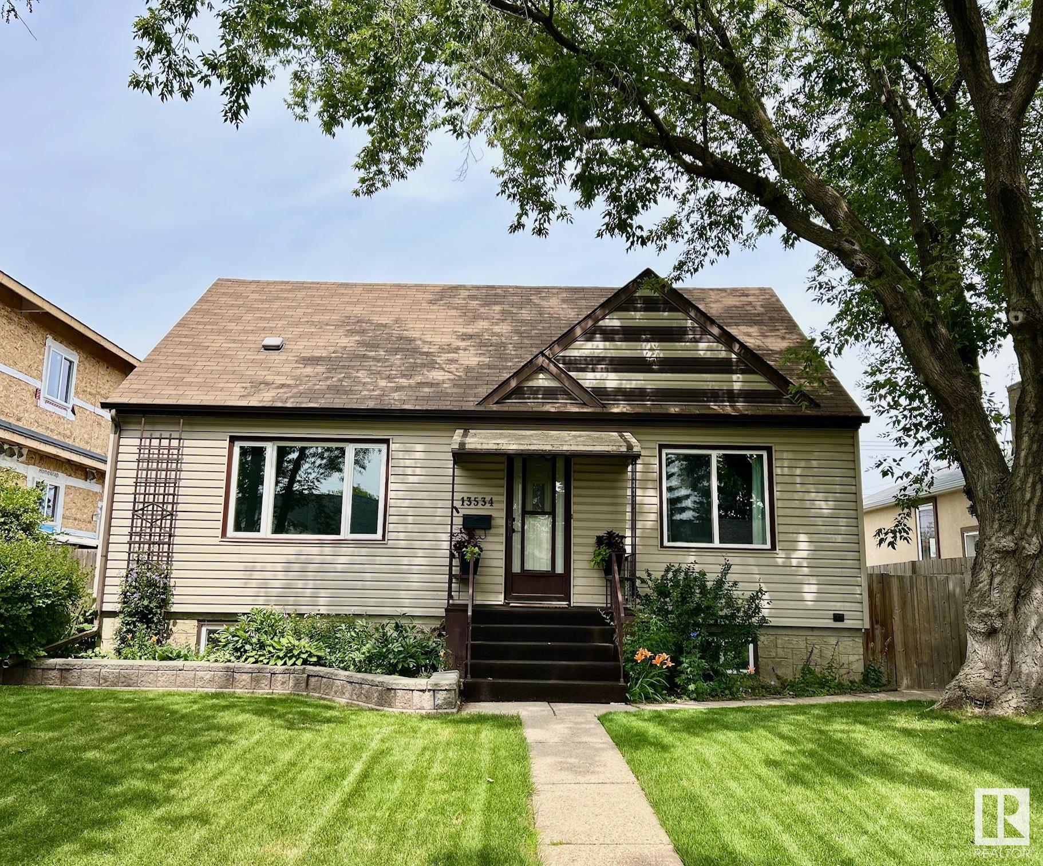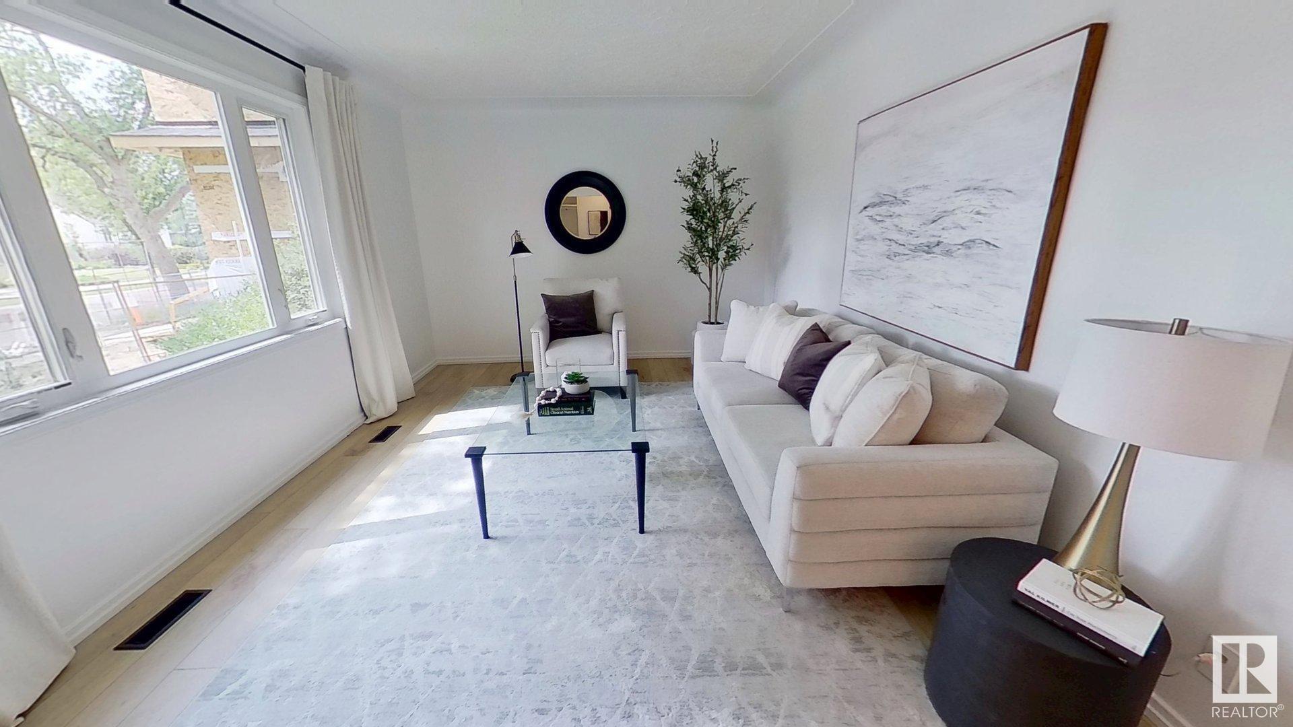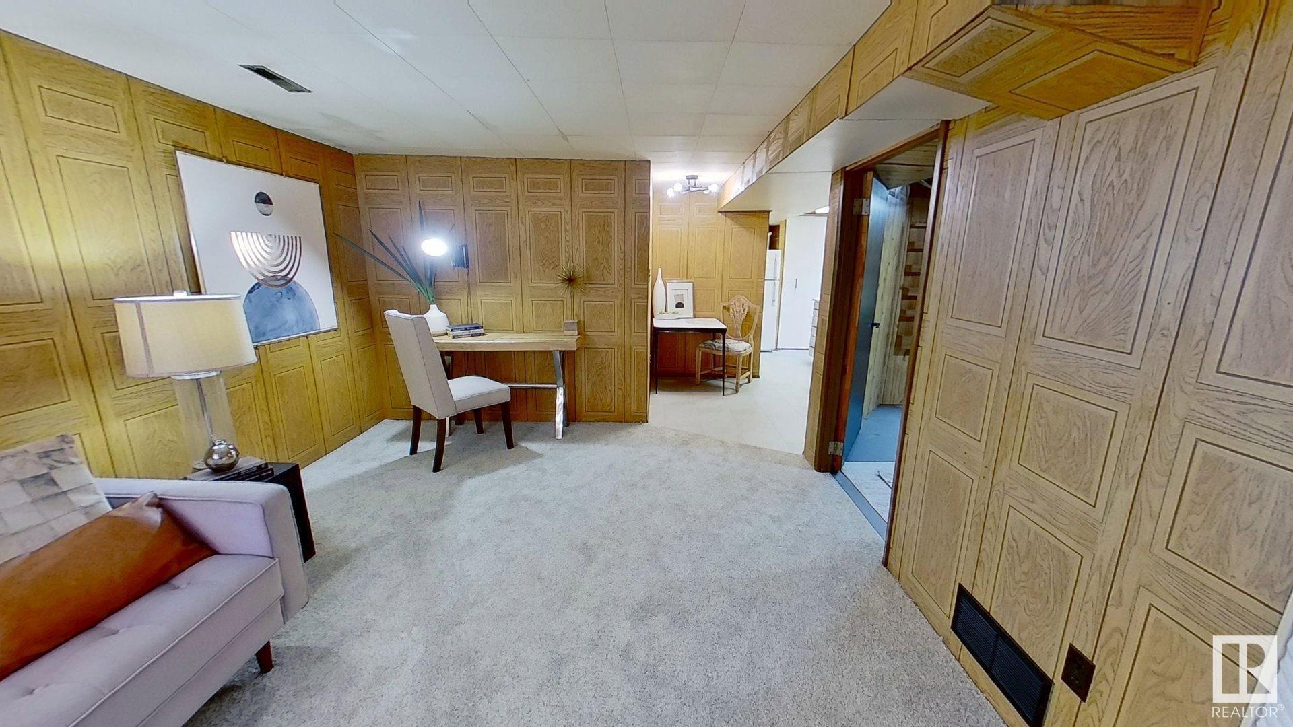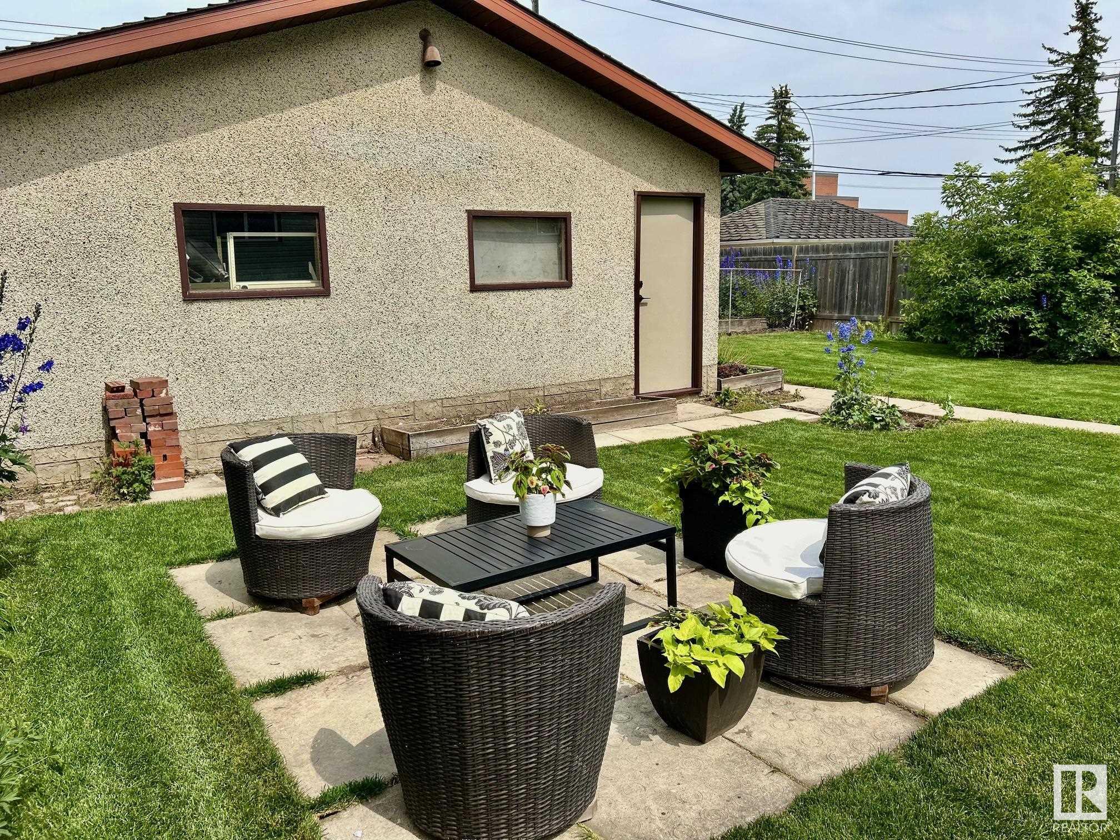Courtesy of Fred Clemens of ComFree
13534 110A Avenue, House for sale in North Glenora Edmonton , Alberta , T5M 2M9
MLS® # E4449059
Fire Pit Patio Vinyl Windows
Welcome to this dream home in the heart of the prestigious North Glenora community. This recently renovated 1.5-story, 4 bedroom, 3 bathroom residence seemlessly blends classic charm with modern sophistication. Nestled on a tree-lined street just minutes from Edmonton's downtown and the scenic North Saskatchewan river valley. Follow the separate entrance to a finished basement featuring an additional bedroom, 3pc bath, kitchen, eating area, and generously sized living room. The backyard offers low maintenan...
Essential Information
-
MLS® #
E4449059
-
Property Type
Residential
-
Year Built
1952
-
Property Style
1 and Half Storey
Community Information
-
Area
Edmonton
-
Postal Code
T5M 2M9
-
Neighbourhood/Community
North Glenora
Services & Amenities
-
Amenities
Fire PitPatioVinyl Windows
Interior
-
Floor Finish
CarpetEngineered Wood
-
Heating Type
Forced Air-1Natural Gas
-
Basement Development
Fully Finished
-
Goods Included
Dishwasher-Built-InDryerGarage ControlGarage OpenerMicrowave Hood FanOven-MicrowaveRefrigeratorStove-ElectricWasherStoves-Two
-
Basement
Full
Exterior
-
Lot/Exterior Features
Back LaneFruit Trees/ShrubsLow Maintenance LandscapePlayground Nearby
-
Foundation
Concrete Perimeter
-
Roof
Asphalt Shingles
Additional Details
-
Property Class
Single Family
-
Road Access
Paved
-
Site Influences
Back LaneFruit Trees/ShrubsLow Maintenance LandscapePlayground Nearby
-
Last Updated
6/2/2025 22:33
$2364/month
Est. Monthly Payment
Mortgage values are calculated by Redman Technologies Inc based on values provided in the REALTOR® Association of Edmonton listing data feed.




























