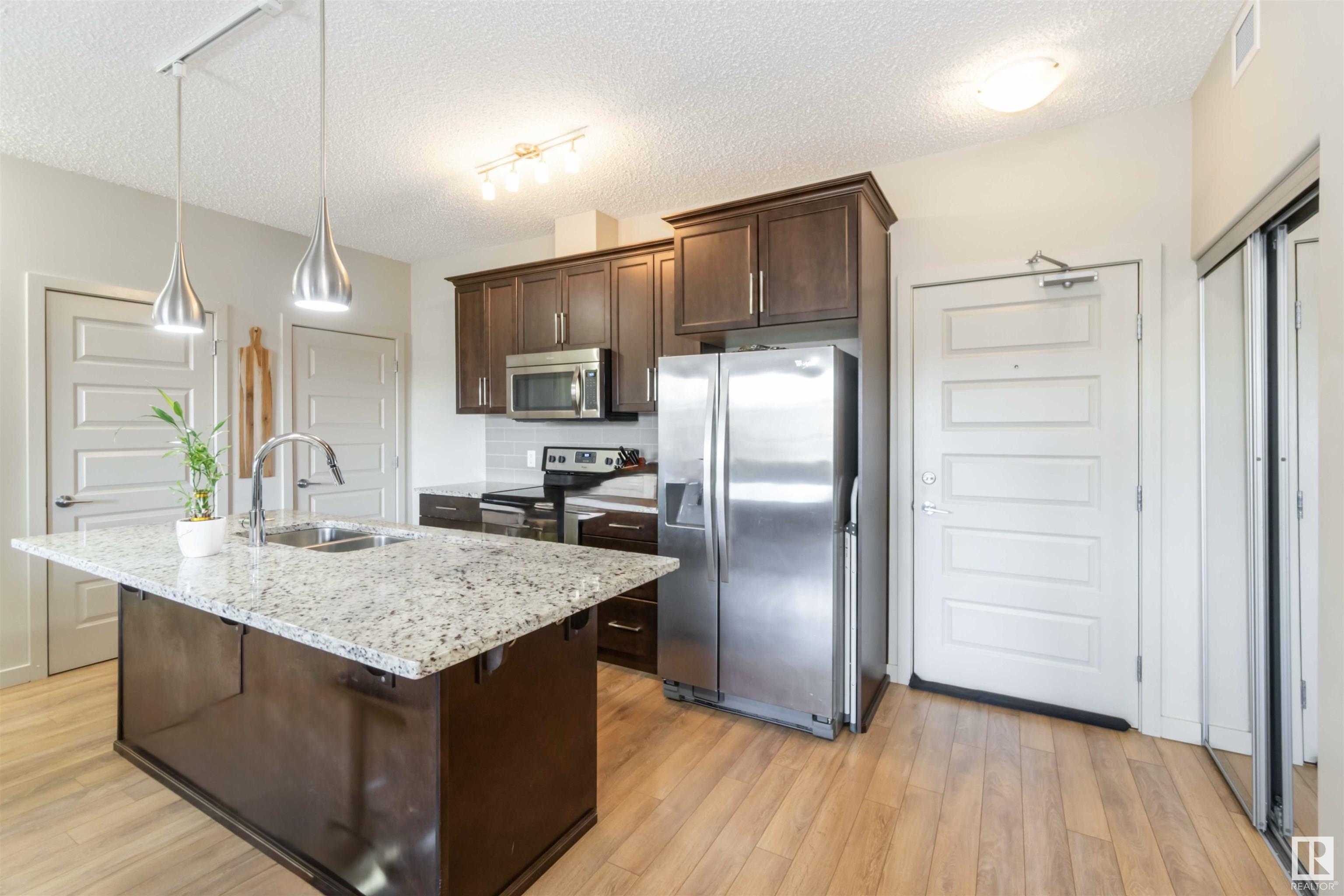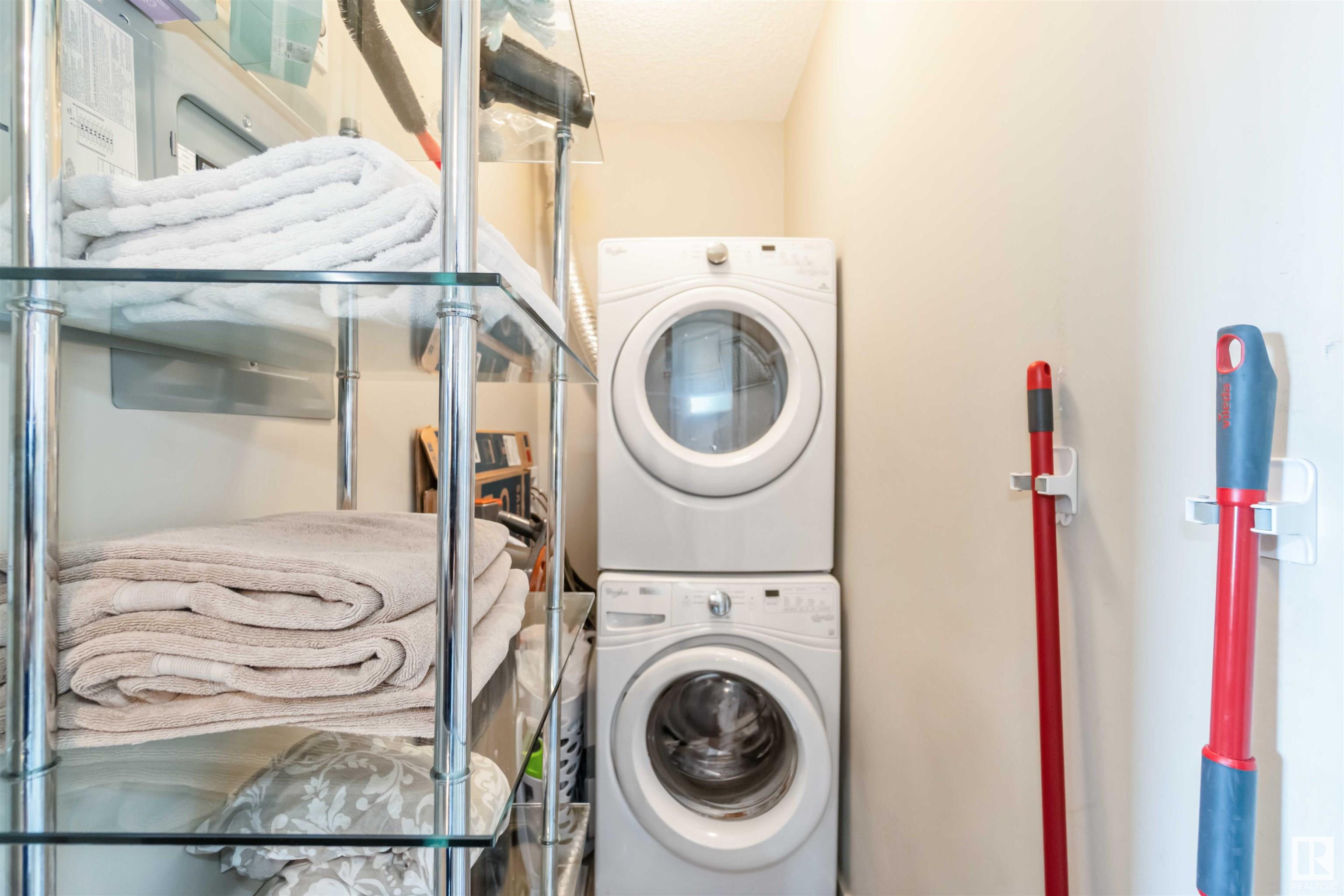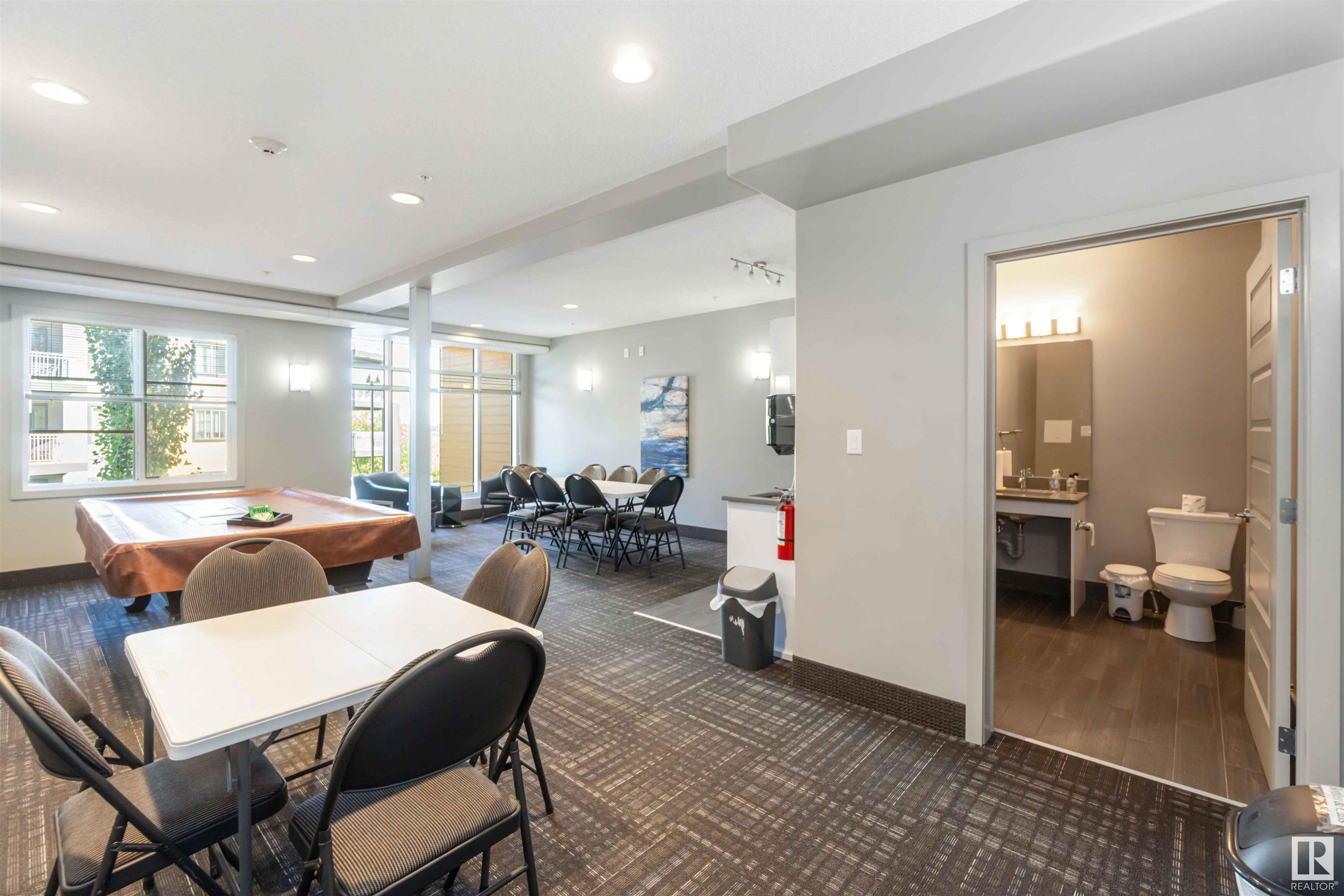Courtesy of Samara Hunt of Royal LePage Noralta Real Estate
133 503 ALBANY Way, Condo for sale in Albany Edmonton , Alberta , T6V 0M5
MLS® # E4450660
On Street Parking Ceiling 9 ft. Exercise Room Intercom No Smoking Home Parking-Visitor Patio Recreation Room/Centre Storage-Locker Room
Cheaper than Renting! Welcome to Aviva Condominiums in sought-after Albany where style, space & value meet! This beautifully upgraded 2 bed, 2 bath condo is perfect for first-time buyers or investors. Featuring granite counters, espresso cabinets, stainless steel appliances, 9’ ceilings, pantry, built-in desk, and in-suite laundry. The primary bedroom boasts a his & her walk-through closet and a private ensuite with a walk-in shower + seat. Enjoy the bright, open layout with tons of natural light and your o...
Essential Information
-
MLS® #
E4450660
-
Property Type
Residential
-
Year Built
2016
-
Property Style
Single Level Apartment
Community Information
-
Area
Edmonton
-
Condo Name
Aviva Condominiums
-
Neighbourhood/Community
Albany
-
Postal Code
T6V 0M5
Services & Amenities
-
Amenities
On Street ParkingCeiling 9 ft.Exercise RoomIntercomNo Smoking HomeParking-VisitorPatioRecreation Room/CentreStorage-Locker Room
Interior
-
Floor Finish
Ceramic TileVinyl Plank
-
Heating Type
BaseboardNatural Gas
-
Basement
None
-
Goods Included
DryerMicrowave Hood FanRefrigeratorStove-ElectricWasherWindow Coverings
-
Storeys
4
-
Basement Development
No Basement
Exterior
-
Lot/Exterior Features
Fruit Trees/ShrubsGolf NearbyLandscapedPicnic AreaPlayground NearbyPublic Swimming PoolPublic TransportationSchoolsShopping NearbyStream/Pond
-
Foundation
Concrete Perimeter
-
Roof
Asphalt Shingles
Additional Details
-
Property Class
Condo
-
Road Access
Paved
-
Site Influences
Fruit Trees/ShrubsGolf NearbyLandscapedPicnic AreaPlayground NearbyPublic Swimming PoolPublic TransportationSchoolsShopping NearbyStream/Pond
-
Last Updated
7/5/2025 5:8
$1001/month
Est. Monthly Payment
Mortgage values are calculated by Redman Technologies Inc based on values provided in the REALTOR® Association of Edmonton listing data feed.
























