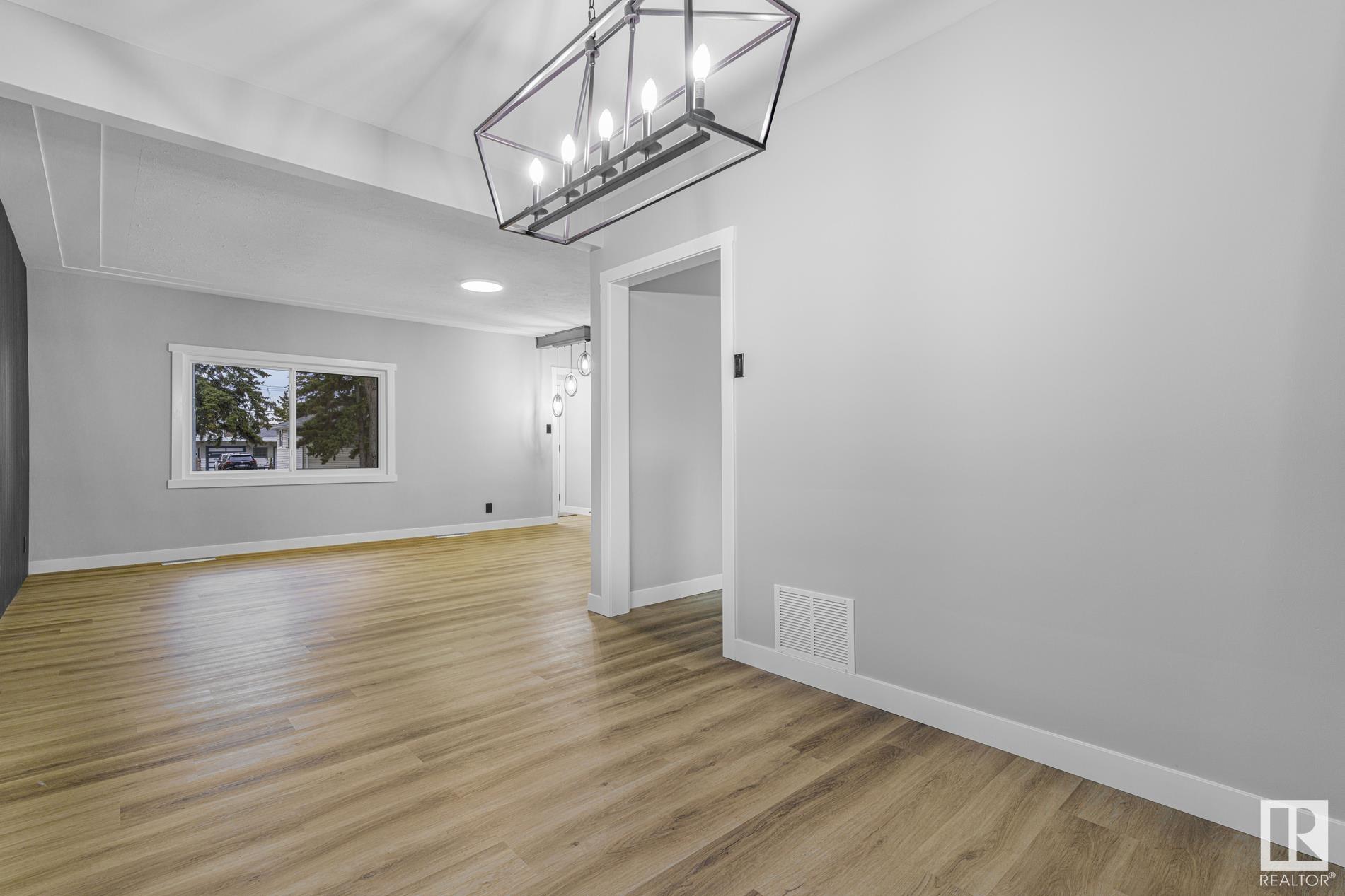Courtesy of Sadat Islam of Exp Realty
12319 96 Street, House for sale in Delton Edmonton , Alberta , T5G 1W4
MLS® # E4431451
Air Conditioner No Smoking Home
A perfect opportunity for first-time buyers or savvy investors! This fully upgraded home in Delton features two furnaces, double detached garage, basement kitchen, and separate rear entrance—ideal for future suite potential. Enjoy peace of mind with brand new windows, doors, flooring, cabinets, vanities, appliances (up & down), new hot water tank, central A/C, and shingles done in 2020. Bright main floor with built-ins and plenty of space. Minutes to NAIT, LRT, downtown, and more. Move-in ready with incredi...
Essential Information
-
MLS® #
E4431451
-
Property Type
Residential
-
Year Built
1955
-
Property Style
Bungalow
Community Information
-
Area
Edmonton
-
Postal Code
T5G 1W4
-
Neighbourhood/Community
Delton
Services & Amenities
-
Amenities
Air ConditionerNo Smoking Home
Interior
-
Floor Finish
CarpetVinyl Plank
-
Heating Type
Forced Air-2Natural Gas
-
Basement
Full
-
Goods Included
Air Conditioning-CentralGarage ControlGarage OpenerRefrigeratorStove-Electric
-
Fireplace Fuel
Gas
-
Basement Development
Fully Finished
Exterior
-
Lot/Exterior Features
Back LaneFencedLow Maintenance LandscapePaved LanePlayground NearbyPublic TransportationSchoolsSki Hill Nearby
-
Foundation
Concrete Perimeter
-
Roof
Asphalt Shingles
Additional Details
-
Property Class
Single Family
-
Road Access
Paved Driveway to House
-
Site Influences
Back LaneFencedLow Maintenance LandscapePaved LanePlayground NearbyPublic TransportationSchoolsSki Hill Nearby
-
Last Updated
3/5/2025 1:47
$2118/month
Est. Monthly Payment
Mortgage values are calculated by Redman Technologies Inc based on values provided in the REALTOR® Association of Edmonton listing data feed.



































