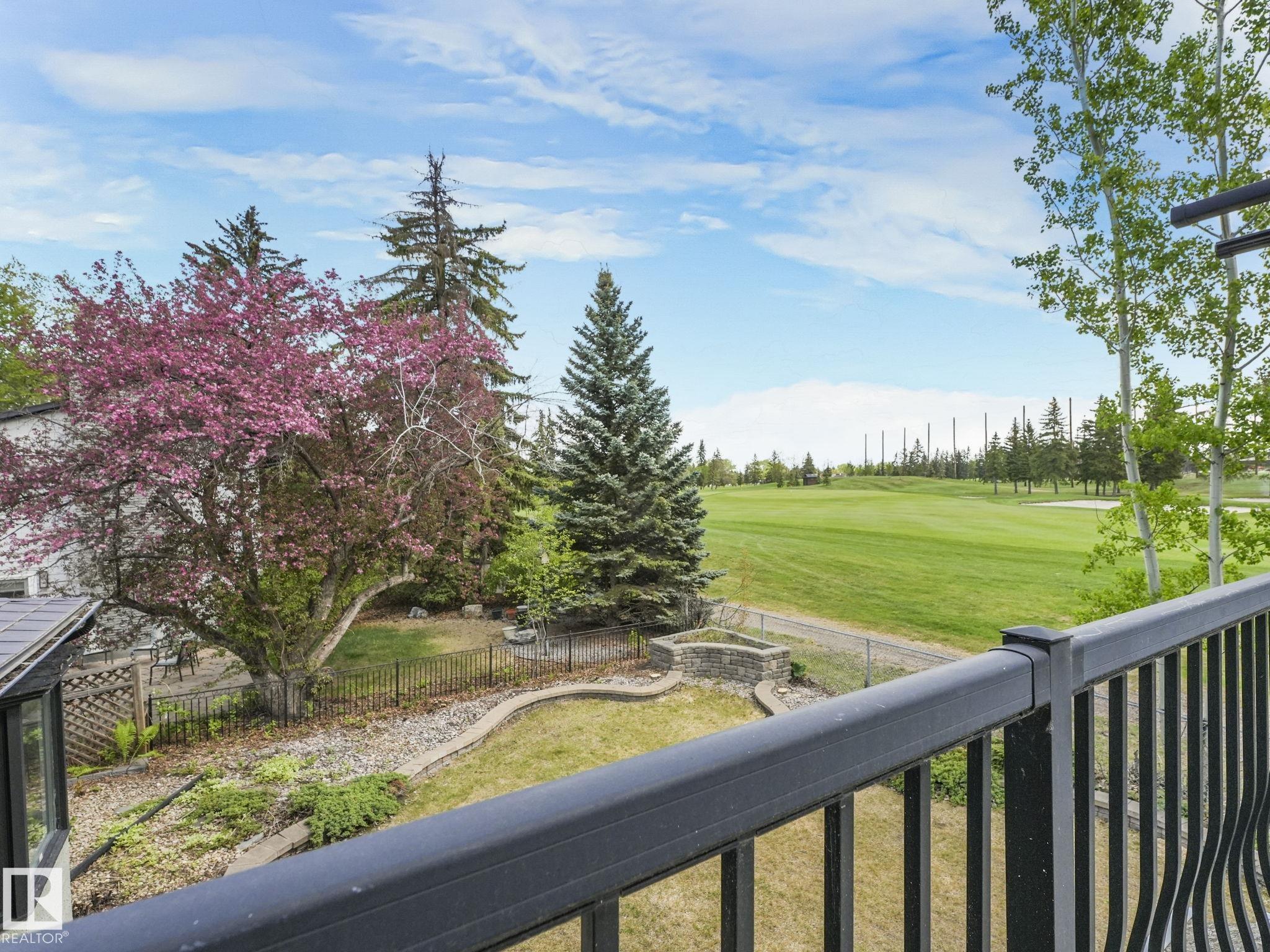Courtesy of Casey Bonnett of Exp Realty
123 FAIRWAY Drive, House for sale in Westbrook Estate Edmonton , Alberta , T6J 2C2
MLS® # E4436816
Deck Hot Water Natural Gas Natural Gas BBQ Hookup
This is a RARE opportunity to build your forever home in the heart of the city's most sought-after neighborhood of Westbrook. Nestled on a pie-shaped lot backing onto the Derrick golf course, this nearly 9,400 sqft property offers stunning east, south, and west exposure - bathing your future home in natural light and breathtaking views year-round. The existing, renovated home is bright and livable, making it ideal to move in or rent out while you design your dream home with the builder of your choice. With ...
Essential Information
-
MLS® #
E4436816
-
Property Type
Residential
-
Year Built
1969
-
Property Style
2 Storey
Community Information
-
Area
Edmonton
-
Postal Code
T6J 2C2
-
Neighbourhood/Community
Westbrook Estate
Services & Amenities
-
Amenities
DeckHot Water Natural GasNatural Gas BBQ Hookup
Interior
-
Floor Finish
CarpetHardwoodSlate
-
Heating Type
Forced Air-2Natural Gas
-
Basement
Full
-
Goods Included
Dishwasher-Built-InDryerGarage ControlGarage OpenerHood FanRefrigeratorStove-GasWasher
-
Fireplace Fuel
Wood
-
Basement Development
Fully Finished
Exterior
-
Lot/Exterior Features
Backs Onto Park/TreesFencedGolf NearbyLandscapedLevel LandPublic TransportationSchoolsSki Hill Nearby
-
Foundation
Concrete Perimeter
-
Roof
Metal
Additional Details
-
Property Class
Single Family
-
Road Access
Paved
-
Site Influences
Backs Onto Park/TreesFencedGolf NearbyLandscapedLevel LandPublic TransportationSchoolsSki Hill Nearby
-
Last Updated
4/5/2025 21:13
$5916/month
Est. Monthly Payment
Mortgage values are calculated by Redman Technologies Inc based on values provided in the REALTOR® Association of Edmonton listing data feed.















