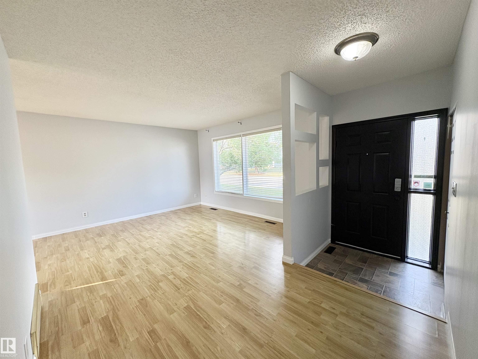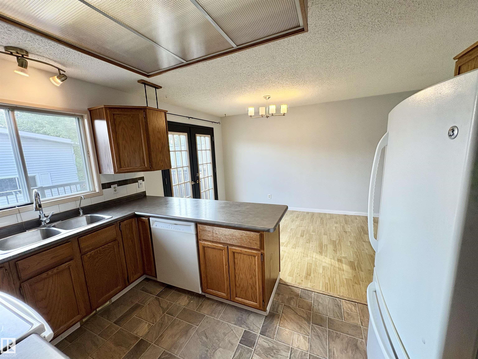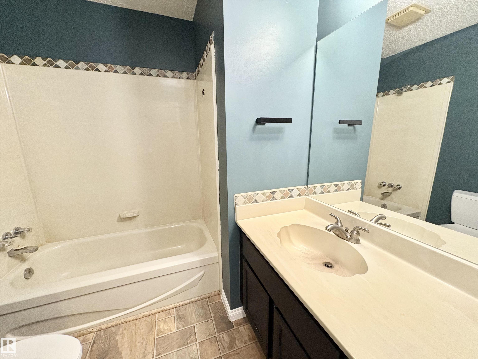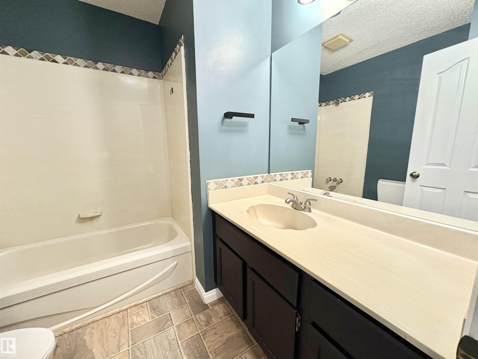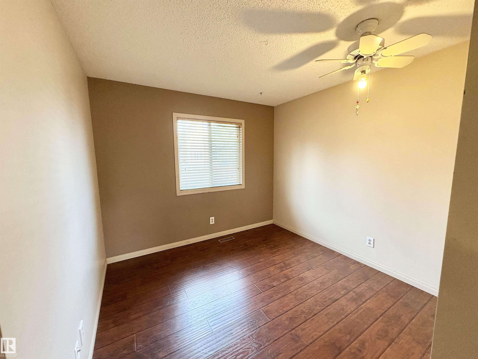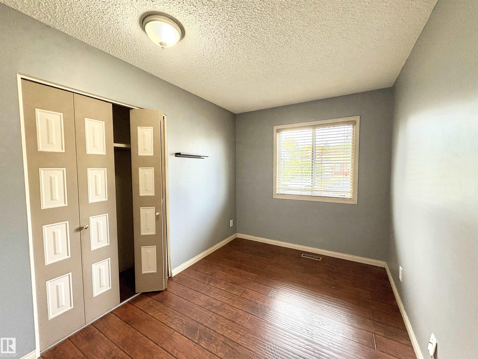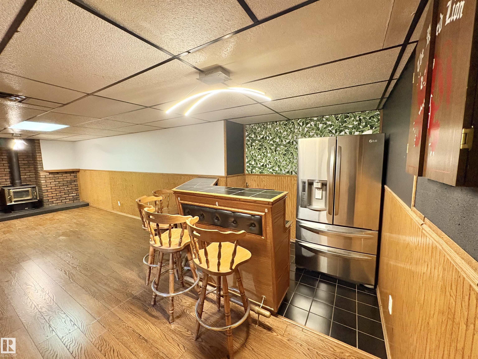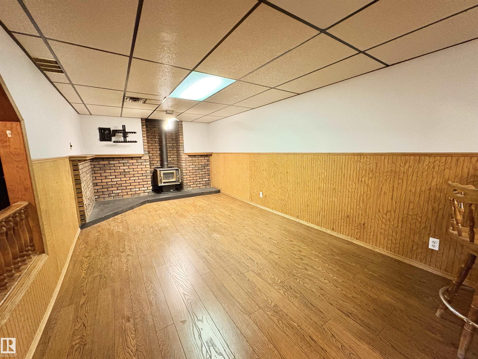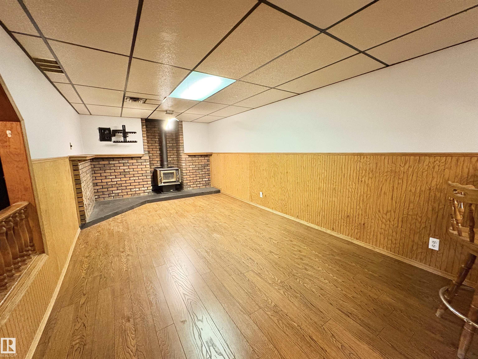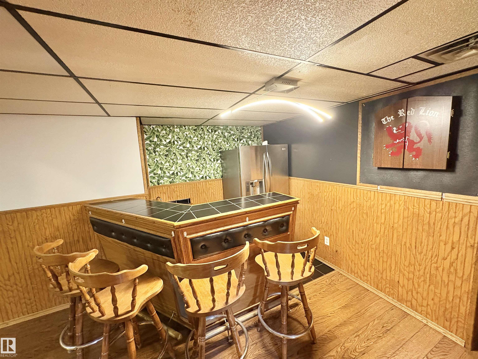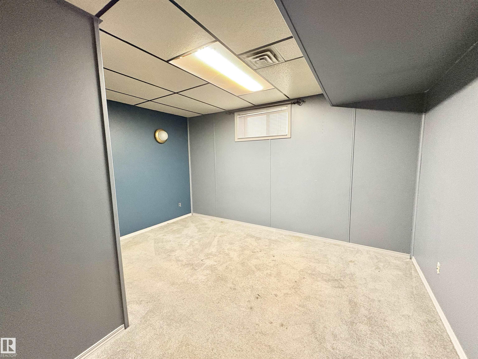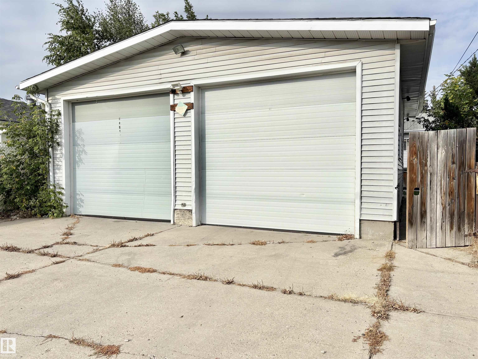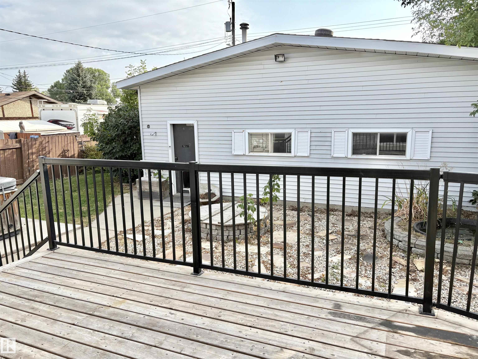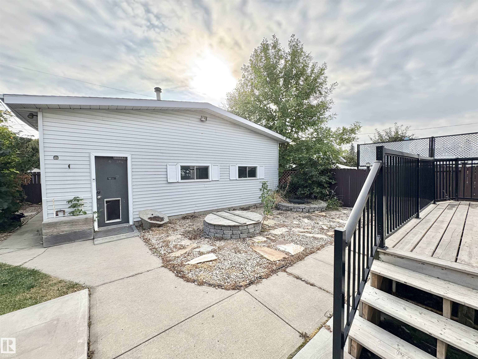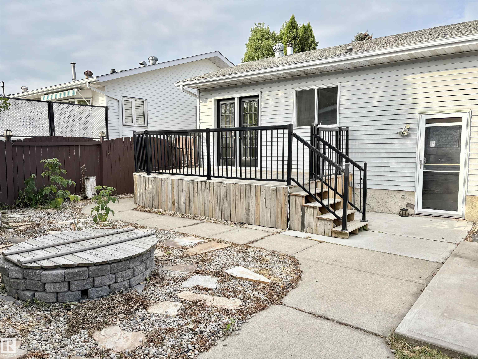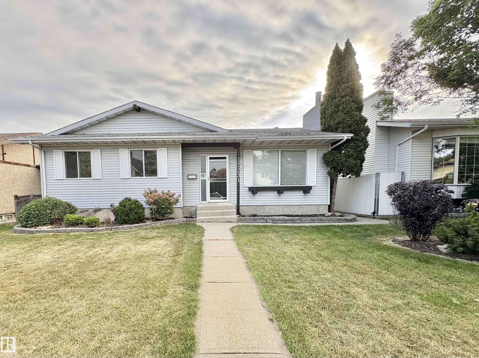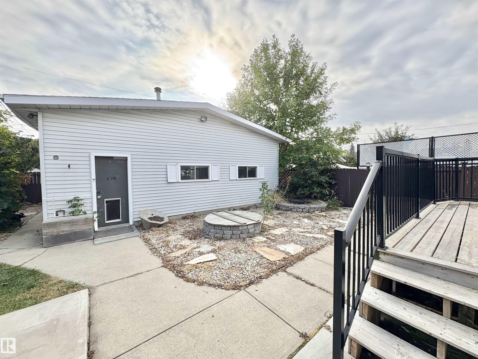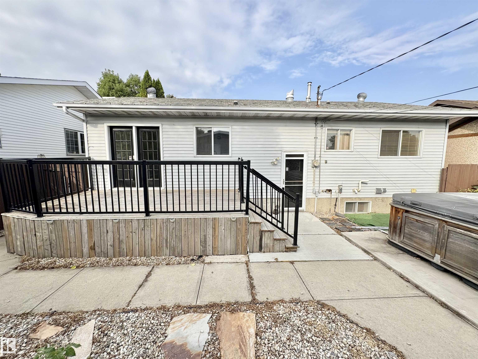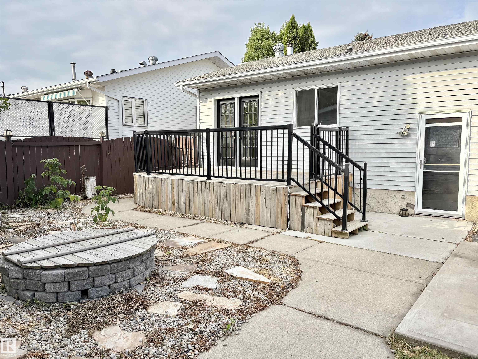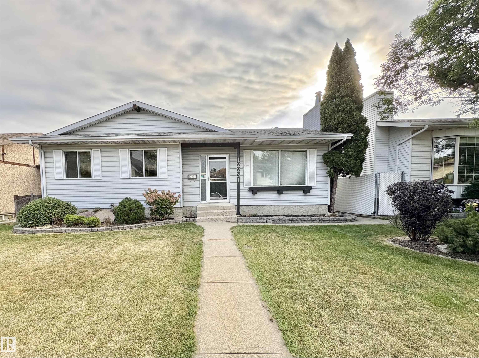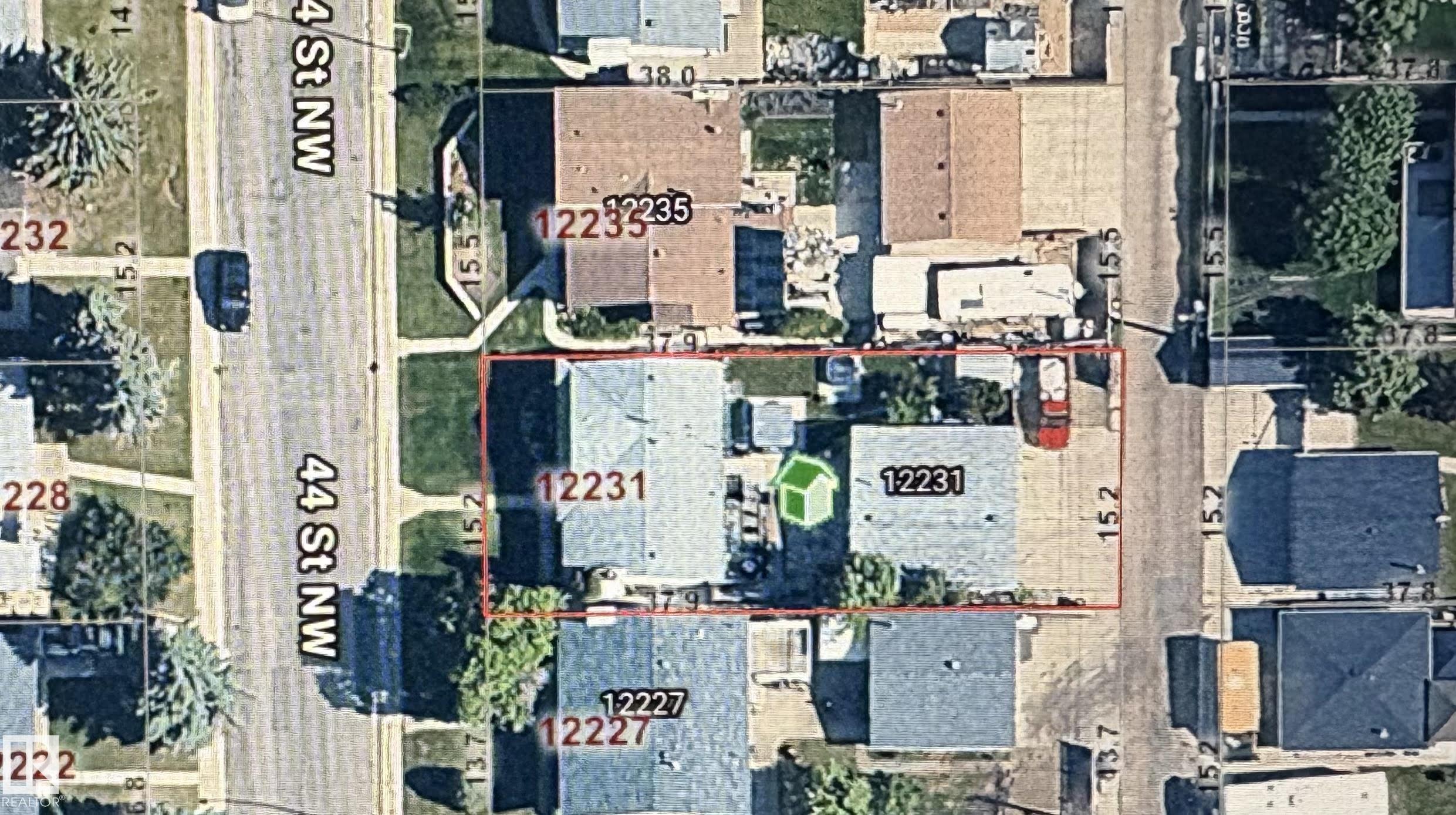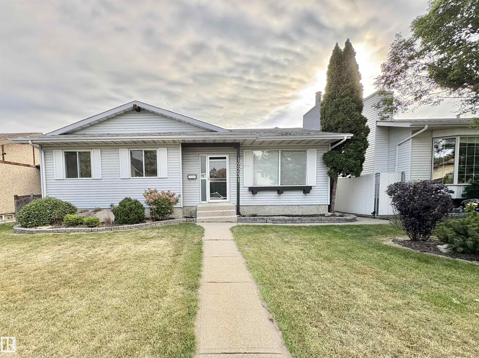Courtesy of Kimberly Bilyk of Century 21 Reward Realty
12231 44 Street NW, House for sale in Bergman Edmonton , Alberta , T5W 4Z5
MLS® # E4458321
Air Conditioner Deck Fire Pit Wet Bar
Welcome to this Charming 1,085 SqFt. Bungalow in the Community of Bergman. Situated on a Quiet Street this Home Would be Perfect for a Young Family or First Time Home Buyer. Featuring 5 Beds-3 on the Main & 2 Down(one bsmt bed needs a closet or wardrobe cabinet), 2.5 Baths, & an Oversized Detached Garage with 10-Foot Doors-Making it Ideal for a Workshop, Extra Storage, Boat/RV Parking. The Large Exterior Garage Parking Pad also Makes for Ample Additional Outdoor Parking/Storage. The property is Fully La...
Essential Information
-
MLS® #
E4458321
-
Property Type
Residential
-
Year Built
1983
-
Property Style
Bungalow
Community Information
-
Area
Edmonton
-
Postal Code
T5W 4Z5
-
Neighbourhood/Community
Bergman
Services & Amenities
-
Amenities
Air ConditionerDeckFire PitWet Bar
Interior
-
Floor Finish
CarpetLinoleumVinyl Plank
-
Heating Type
Forced Air-1Natural Gas
-
Basement
Full
-
Goods Included
Air Conditioning-CentralDishwasher-Built-InDryerGarage OpenerMicrowave Hood FanStorage ShedStove-Countertop ElectricWasherWindow CoveringsRefrigerators-TwoHot Tub
-
Fireplace Fuel
See RemarksWood
-
Basement Development
Fully Finished
Exterior
-
Lot/Exterior Features
Back LaneFencedLandscapedPlayground NearbyPublic TransportationSchoolsShopping Nearby
-
Foundation
Slab
-
Roof
Asphalt Shingles
Additional Details
-
Property Class
Single Family
-
Road Access
PavedPaved Driveway to House
-
Site Influences
Back LaneFencedLandscapedPlayground NearbyPublic TransportationSchoolsShopping Nearby
-
Last Updated
1/1/2026 19:39
$1936/month
Est. Monthly Payment
Mortgage values are calculated by Redman Technologies Inc based on values provided in the REALTOR® Association of Edmonton listing data feed.


