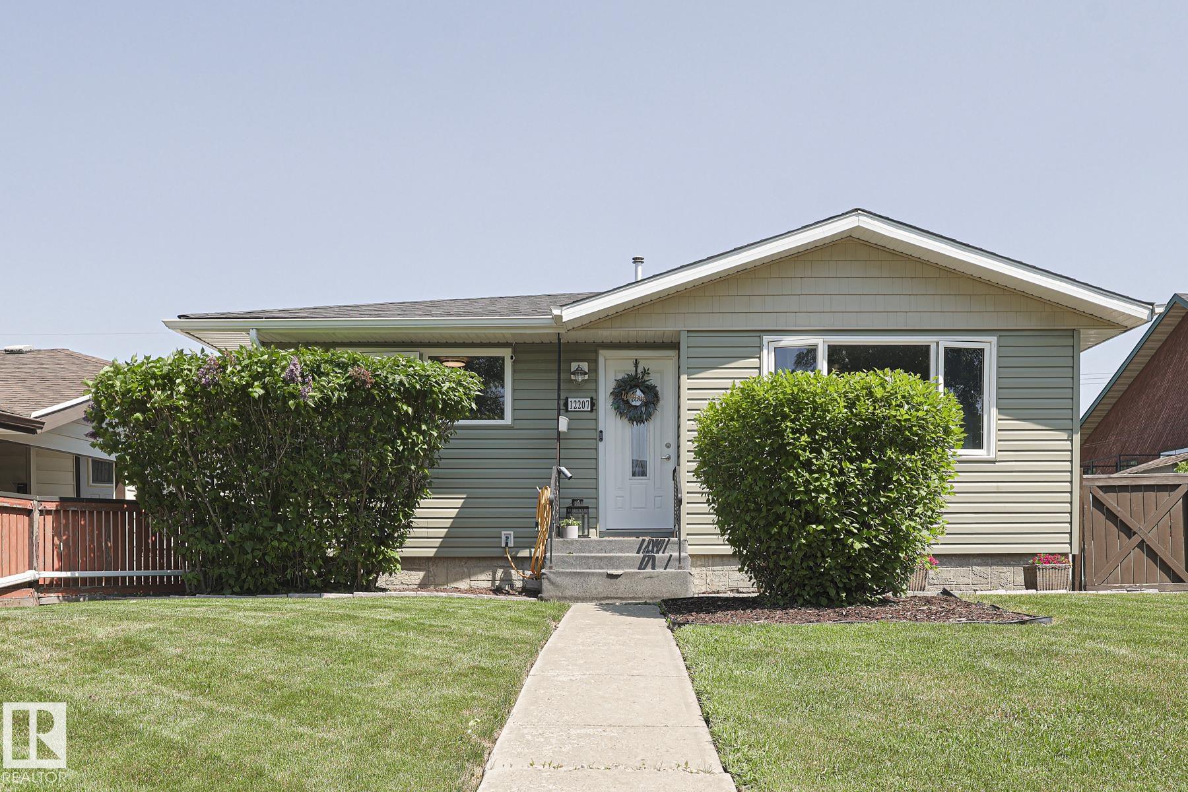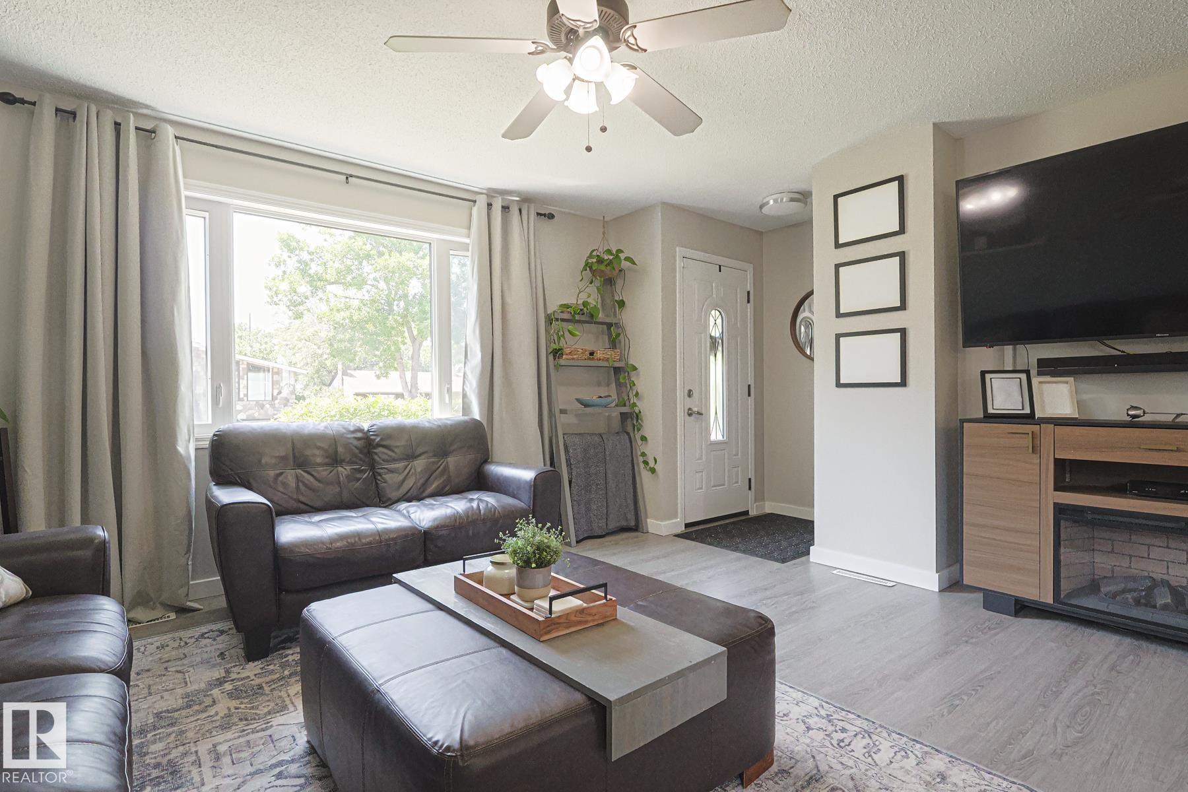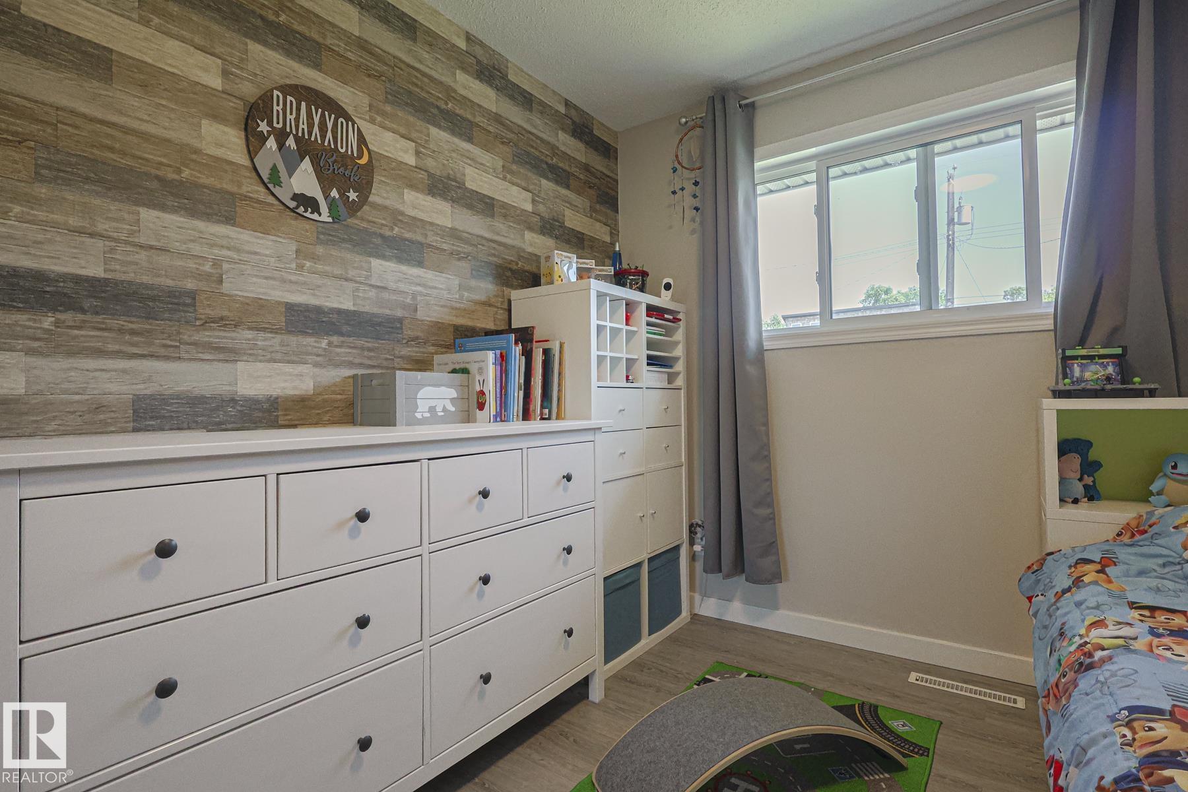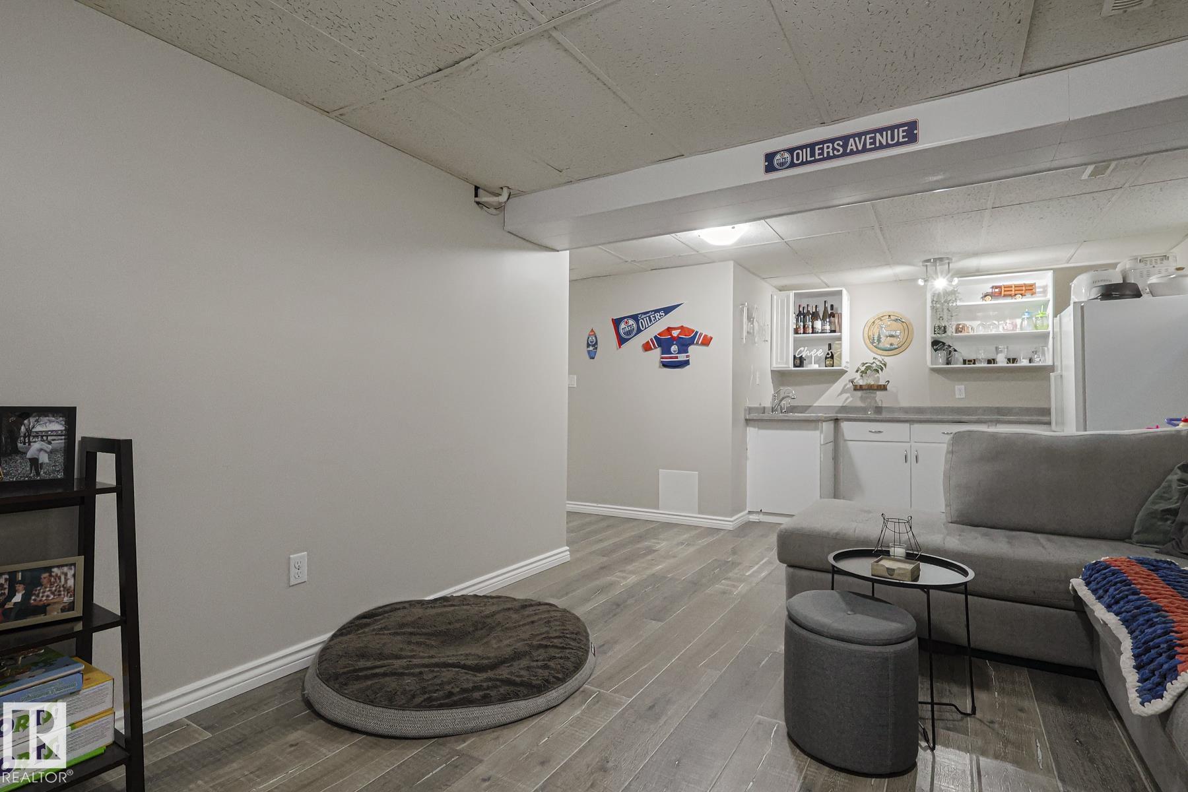Courtesy of Carlton Rose of MaxWell Challenge Realty
12207 42 Street, House for sale in Bergman Edmonton , Alberta , T5W 2P2
MLS® # E4441516
Fire Pit Hot Water Natural Gas Patio Vinyl Windows
This beautifully renovated bungalow is the perfect blend of modern updates and functional design. Located on a quiet cul-de-sac, this fully finished home offers 3 bedrooms (2 up, 1 down), a separate side entrance, and a second kitchen in the basement—ideal for extended family or guests. Enjoy a private backyard, single detached garage, and a location that puts you close to schools, shopping, parks, golf, and transit. Whether you're a first-time buyer, investor, or downsizer, this turnkey home offers unbeata...
Essential Information
-
MLS® #
E4441516
-
Property Type
Residential
-
Year Built
1964
-
Property Style
Bungalow
Community Information
-
Area
Edmonton
-
Postal Code
T5W 2P2
-
Neighbourhood/Community
Bergman
Services & Amenities
-
Amenities
Fire PitHot Water Natural GasPatioVinyl Windows
Interior
-
Floor Finish
Vinyl Plank
-
Heating Type
Forced Air-1Natural Gas
-
Basement Development
Fully Finished
-
Goods Included
DryerFan-CeilingHood FanRefrigeratorStorage ShedStove-ElectricWasherSee Remarks
-
Basement
Full
Exterior
-
Lot/Exterior Features
Back LaneCul-De-SacFencedGolf NearbyLandscapedPlayground NearbyPublic TransportationSchoolsShopping Nearby
-
Foundation
Concrete Perimeter
-
Roof
Asphalt Shingles
Additional Details
-
Property Class
Single Family
-
Road Access
Paved
-
Site Influences
Back LaneCul-De-SacFencedGolf NearbyLandscapedPlayground NearbyPublic TransportationSchoolsShopping Nearby
-
Last Updated
5/2/2025 21:4
$1731/month
Est. Monthly Payment
Mortgage values are calculated by Redman Technologies Inc based on values provided in the REALTOR® Association of Edmonton listing data feed.
















































