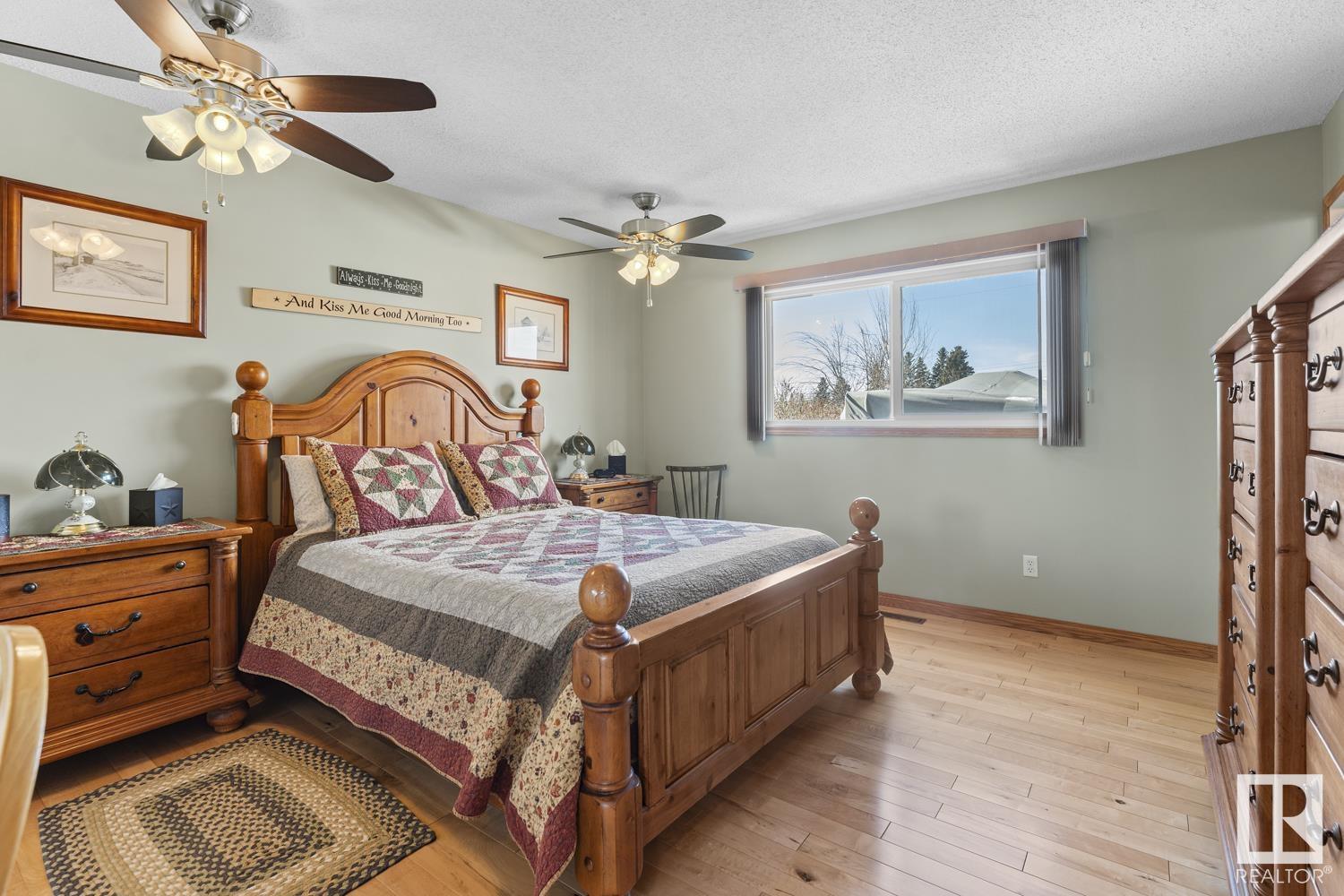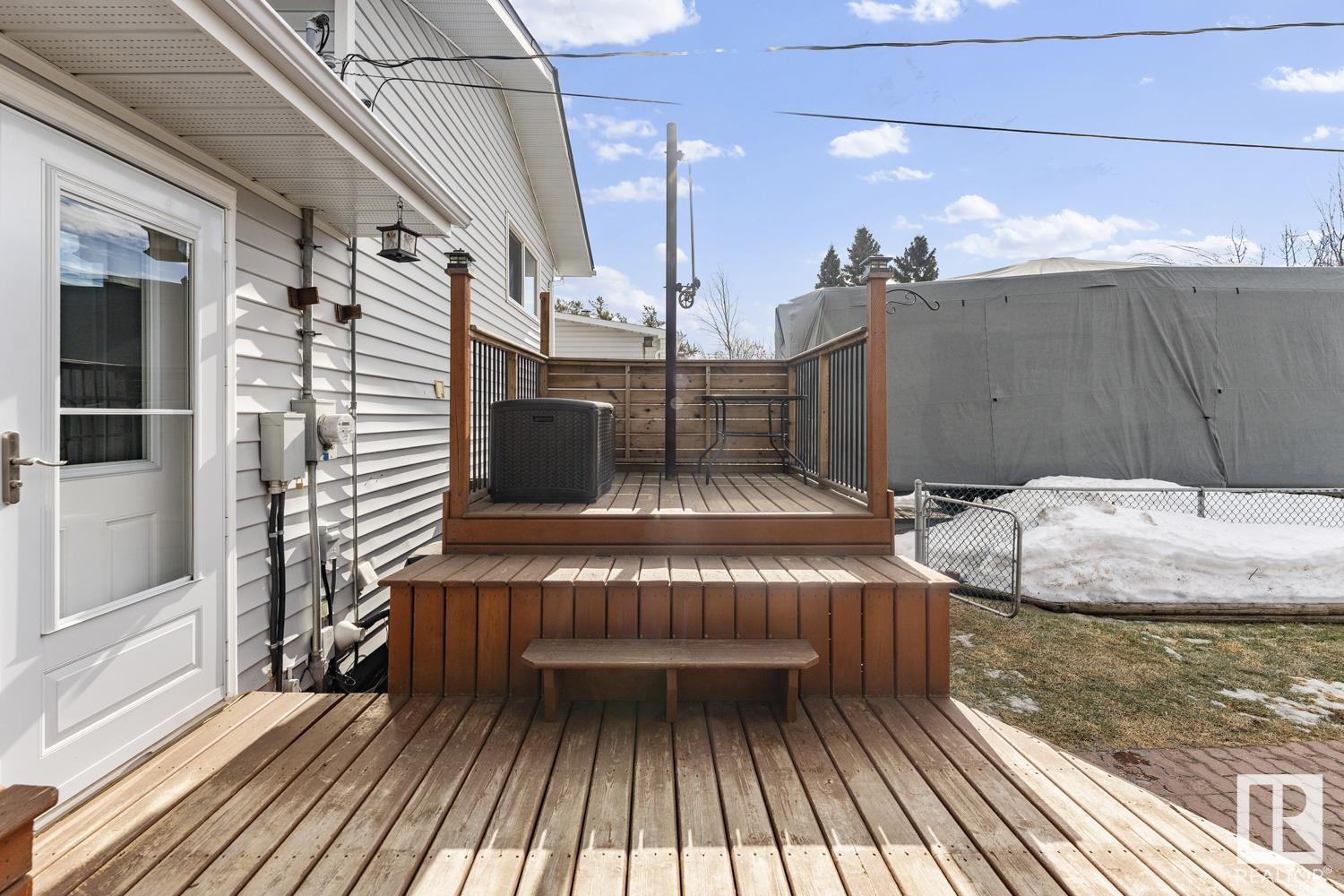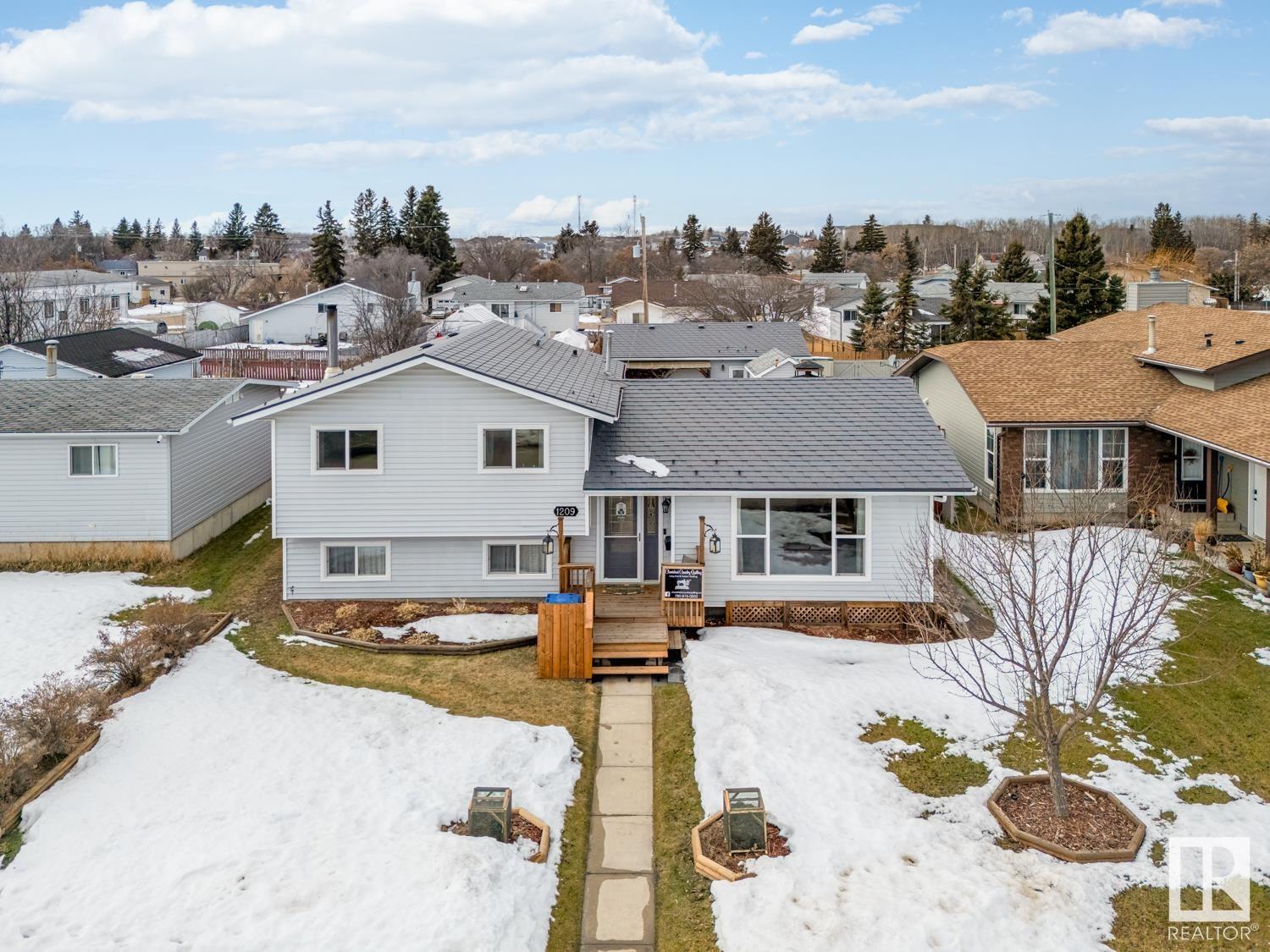Courtesy of Holly Hartley of Century 21 Lakeland Real Estate
1209 8 Street, House for sale in Cold Lake North Cold Lake , Alberta , T9M 1J7
MLS® # E4423810
Off Street Parking Air Conditioner Deck Gazebo No Smoking Home Parking-Extra R.V. Storage
QUALITY & LOCATION! Many renovations, with attention to detail to all! Just up from the Marina! Fully developed, 4 level split = 2,500 sqft square feet of living space! Large FENCED+LANDSCAPED lot with back alley access to the HEATED GARAGE(attic storage). PLUS VECHILE & RV PARKING too! Welcoming main level with sunny livingroom, updated eat-in kitchen, handy 2pc bathroom and back deck access. Upstairs: 3 bedrooms+main bathroom. Master bedroom includes a 3pc ensuite. Hardwood and vinyl plank flooring. No ca...
Essential Information
-
MLS® #
E4423810
-
Property Type
Residential
-
Year Built
1986
-
Property Style
4 Level Split
Community Information
-
Area
Cold Lake
-
Postal Code
T9M 1J7
-
Neighbourhood/Community
Cold Lake North
Services & Amenities
-
Amenities
Off Street ParkingAir ConditionerDeckGazeboNo Smoking HomeParking-ExtraR.V. Storage
Interior
-
Floor Finish
Ceramic TileHardwoodVinyl Plank
-
Heating Type
Forced Air-1Wood StoveNatural GasWood
-
Basement
Full
-
Goods Included
Dishwasher-Built-InGarage OpenerGarburatorOven-Built-InRefrigeratorStorage ShedStove-Countertop ElectricVacuum System AttachmentsVacuum Systems
-
Fireplace Fuel
ElectricWood
-
Basement Development
Fully Finished
Exterior
-
Lot/Exterior Features
Back LaneFencedLandscapedPlayground NearbySee Remarks
-
Foundation
Concrete Perimeter
-
Roof
See Remarks
Additional Details
-
Property Class
Single Family
-
Road Access
Paved
-
Site Influences
Back LaneFencedLandscapedPlayground NearbySee Remarks
-
Last Updated
3/5/2025 5:47
$1754/month
Est. Monthly Payment
Mortgage values are calculated by Redman Technologies Inc based on values provided in the REALTOR® Association of Edmonton listing data feed.











































