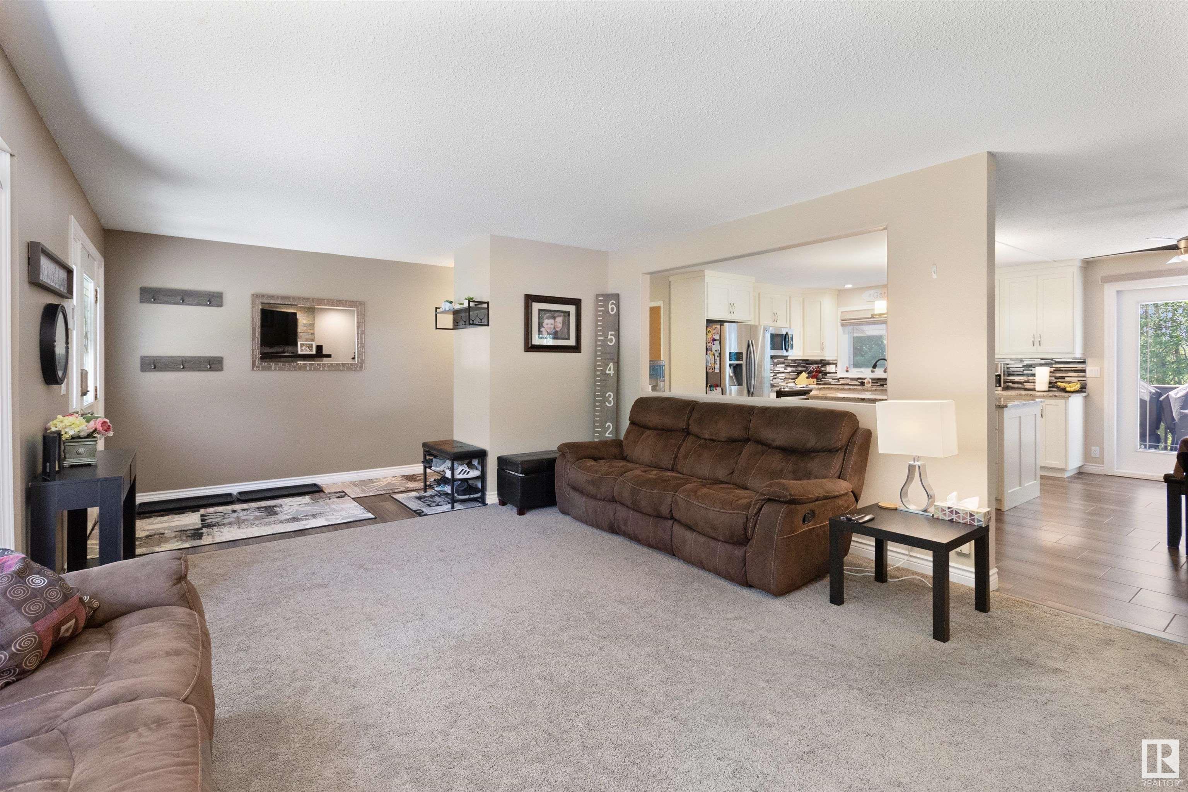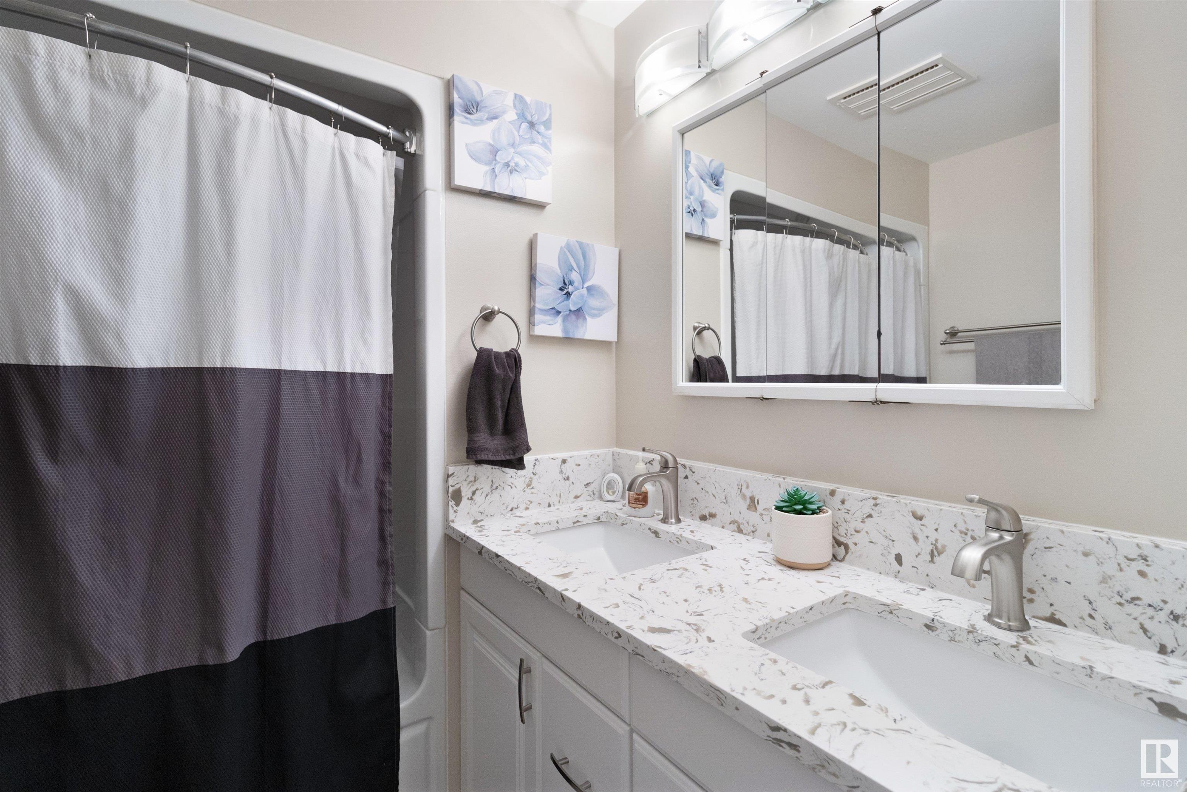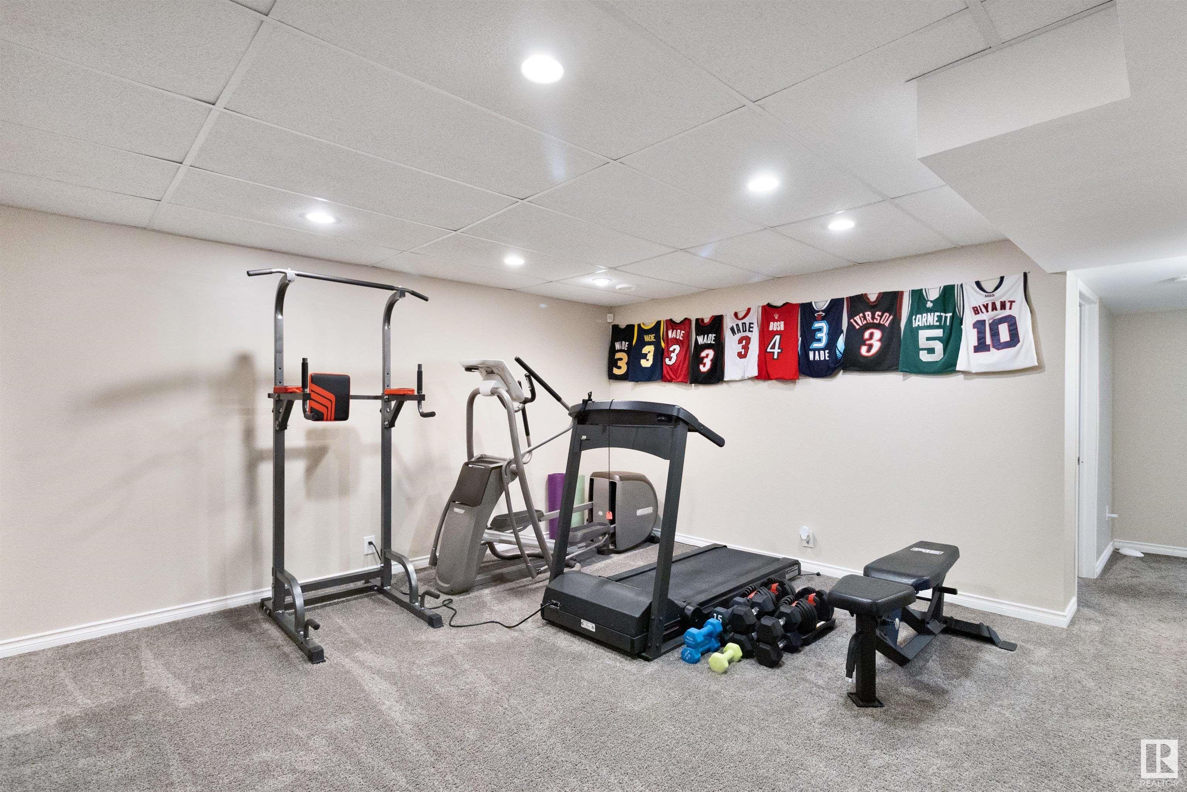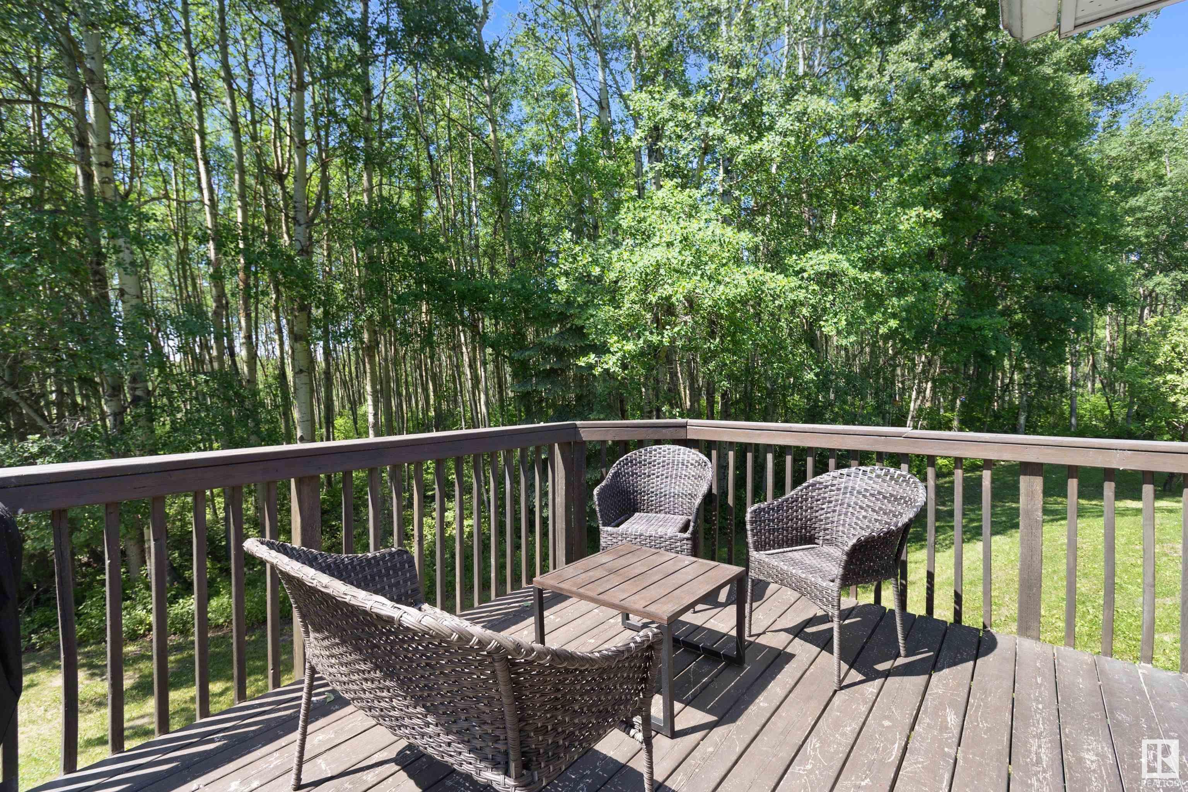Courtesy of Rob Coble of RE/MAX Elite
12 54020 HGHWAY 779, House for sale in Cameron Lake Estates Rural Parkland County , Alberta , T7Y 0A3
MLS® # E4441617
Deck Detectors Smoke Insulation-Upgraded No Smoking Home R.V. Storage Vinyl Windows Walkout Basement
Stunning walk-out bungalow minutes north of Stony Plain in your own private treed sanctuary with gated & paved driveway! Beautiful & fully renovated 1496 sq ft bung is move in ready! Exterior upgrades include vinyl siding & triple pane windows, new shingles, upgraded wall & ceiling insulation, recent parging & newer concrete sidewalks. Showhome-like interior features new island kitchen with granite counters, SS appls, ceramic backsplash & huge eating nook for the family. DR has dbl garden door to huge west ...
Essential Information
-
MLS® #
E4441617
-
Property Type
Residential
-
Total Acres
3.26
-
Year Built
1975
-
Property Style
Bungalow
Community Information
-
Area
Parkland
-
Postal Code
T7Y 0A3
-
Neighbourhood/Community
Cameron Lake Estates
Services & Amenities
-
Amenities
DeckDetectors SmokeInsulation-UpgradedNo Smoking HomeR.V. StorageVinyl WindowsWalkout Basement
-
Water Supply
Drilled Well
-
Parking
Triple Garage Attached
Interior
-
Floor Finish
CarpetCeramic Tile
-
Heating Type
Forced Air-1Natural Gas
-
Basement Development
Fully Finished
-
Goods Included
Dishwasher-Built-InDryerGarage ControlGarage OpenerMicrowave Hood FanRefrigeratorStorage ShedStove-ElectricWasher
-
Basement
Full
Exterior
-
Lot/Exterior Features
Fruit Trees/ShrubsLandscapedTreed Lot
-
Foundation
Concrete Perimeter
Additional Details
-
Sewer Septic
Septic Tank & Field
-
Site Influences
Fruit Trees/ShrubsLandscapedTreed Lot
-
Last Updated
5/3/2025 21:2
-
Property Class
Country Residential
-
Road Access
Paved Driveway to House
$3552/month
Est. Monthly Payment
Mortgage values are calculated by Redman Technologies Inc based on values provided in the REALTOR® Association of Edmonton listing data feed.























































