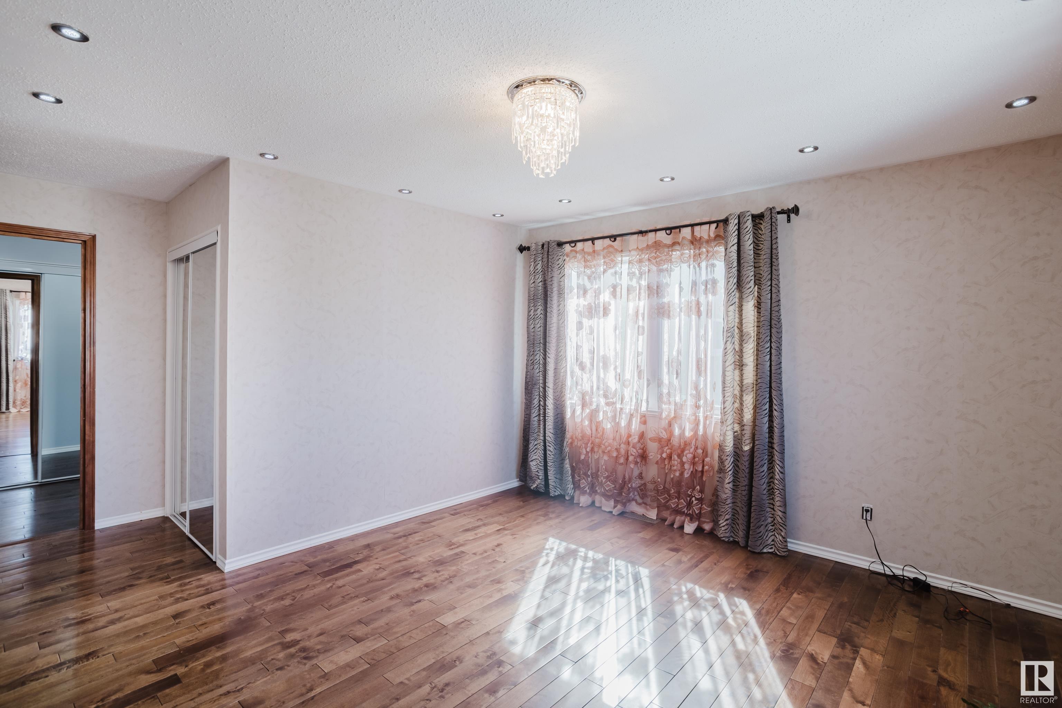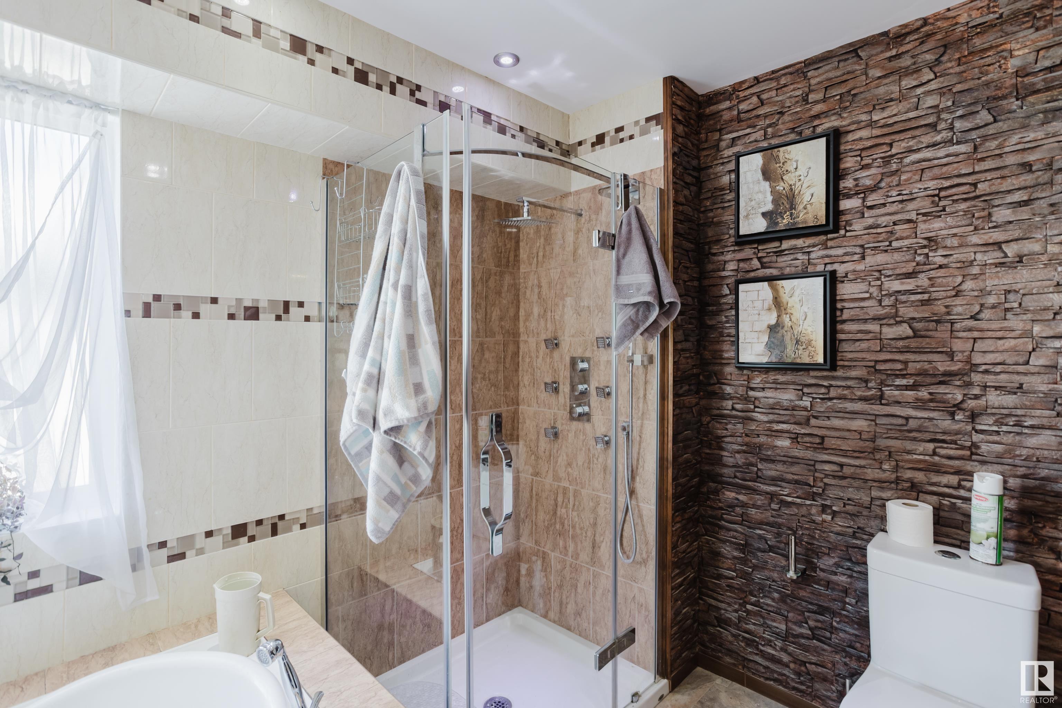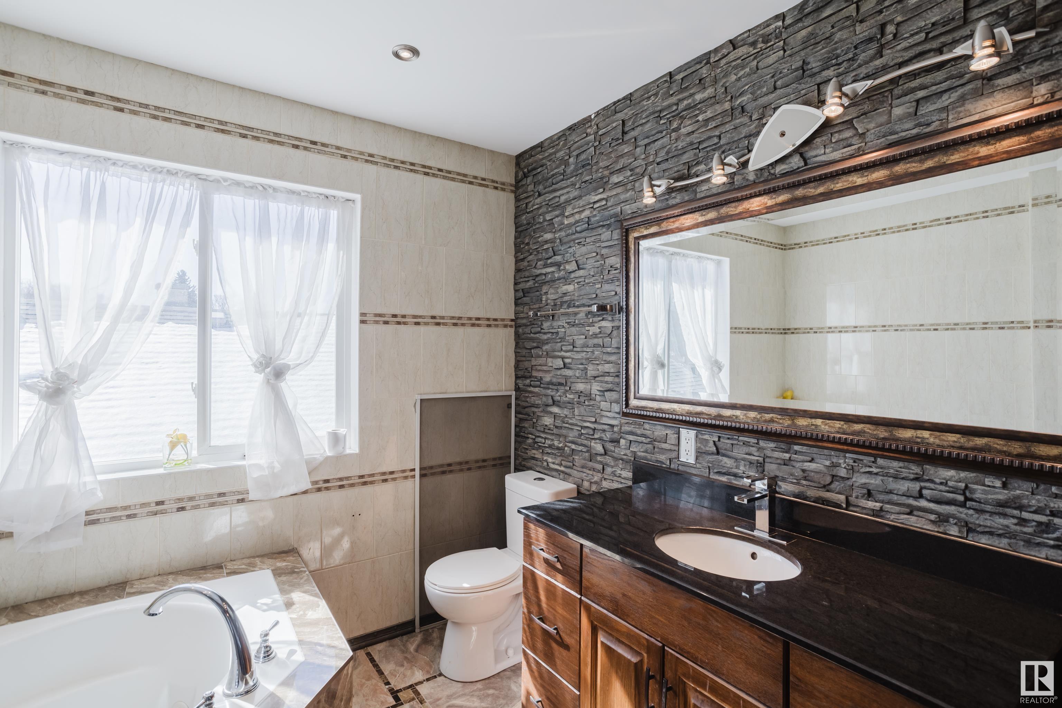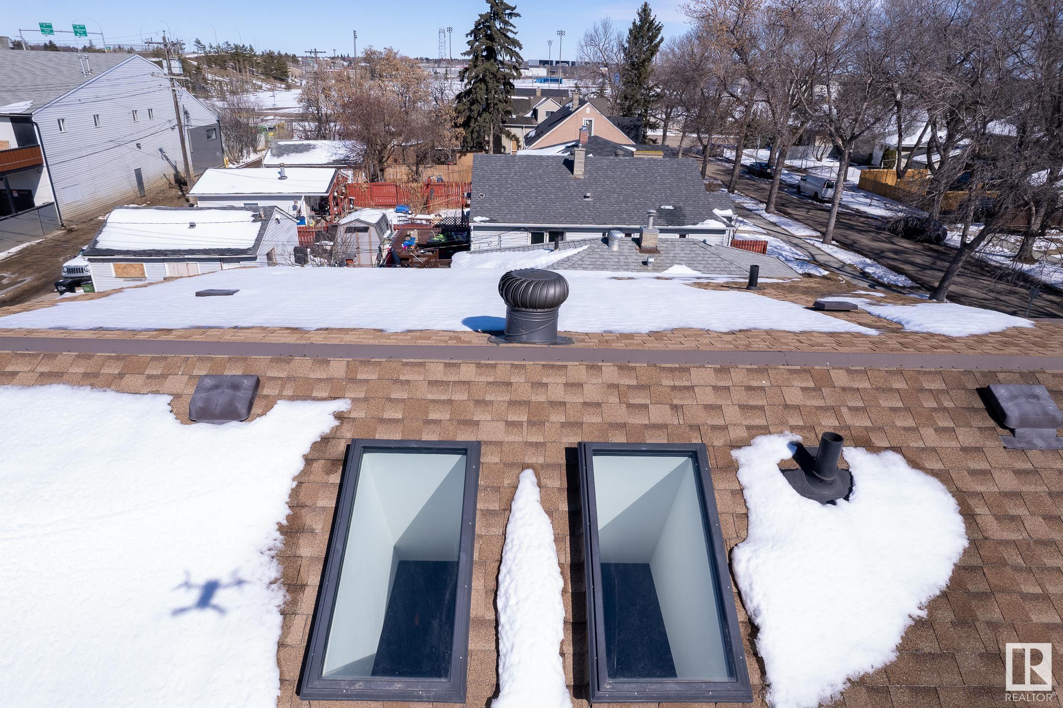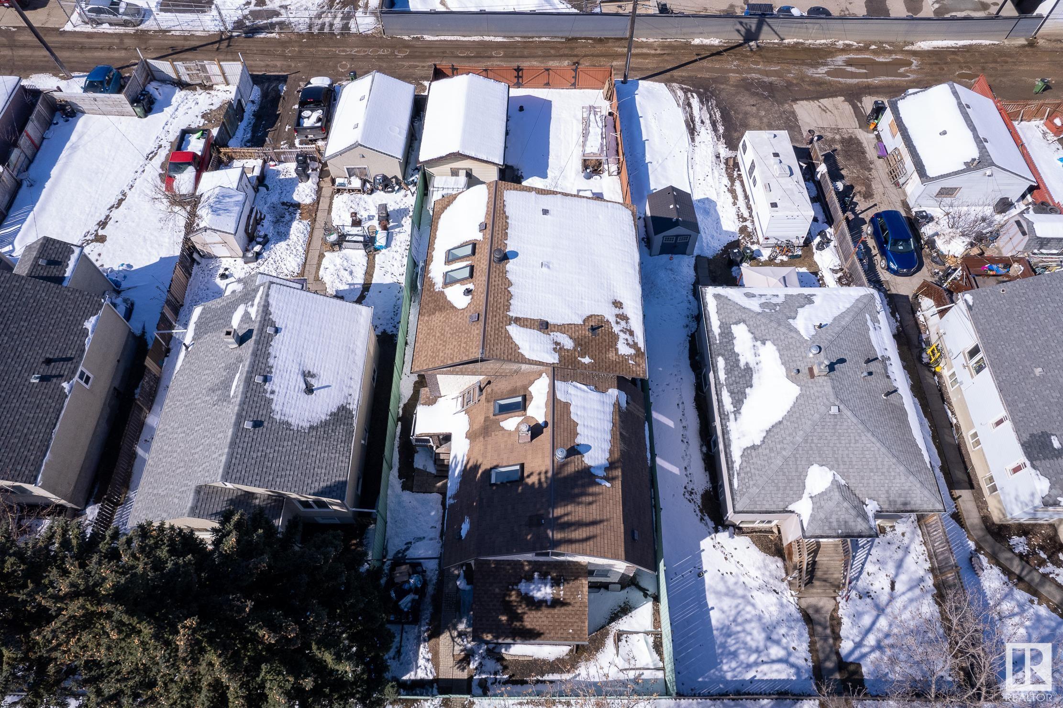Courtesy of Jerry Aulenbach of Royal LePage Noralta Real Estate
11916 71 Street, House for sale in Montrose (Edmonton) Edmonton , Alberta , T5B 1W7
MLS® # E4429750
Ceiling 9 ft. Deck Fire Pit Hot Water Natural Gas Insulation-Upgraded Skylight Sunroom Vinyl Windows
This 2-storey gem is neat and bright, With room to grow and feel just right. Up above, there’s space to spare, With cozy vibes and stylish flair. Down below, a legal suite— Two bedrooms waiting, clean and sweet. Unfinished now, a blank new slate, Add your touch and make it great! Live upstairs, rent out the rest, Or build it out just how you’d best. A savvy move, a smart design, A place to live and earn in time! Granite counters, sleek and strong, Hardwood floors that run so long. Huge bedrooms, light an...
Essential Information
-
MLS® #
E4429750
-
Property Type
Residential
-
Year Built
2011
-
Property Style
2 Storey
Community Information
-
Area
Edmonton
-
Postal Code
T5B 1W7
-
Neighbourhood/Community
Montrose (Edmonton)
Services & Amenities
-
Amenities
Ceiling 9 ft.DeckFire PitHot Water Natural GasInsulation-UpgradedSkylightSunroomVinyl Windows
Interior
-
Floor Finish
Ceramic TileHardwood
-
Heating Type
Forced Air-2Natural Gas
-
Basement
Full
-
Goods Included
Dishwasher-Built-InDryerOven-Built-InRefrigeratorStove-Countertop ElectricWasherWindow Coverings
-
Fireplace Fuel
Electric
-
Basement Development
Partly Finished
Exterior
-
Lot/Exterior Features
Back LaneFencedFlat SiteGolf NearbyLow Maintenance LandscapePaved LanePlayground NearbyPublic TransportationSchoolsShopping NearbySki Hill Nearby
-
Foundation
Concrete Perimeter
-
Roof
Asphalt Shingles
Additional Details
-
Property Class
Single Family
-
Road Access
Paved
-
Site Influences
Back LaneFencedFlat SiteGolf NearbyLow Maintenance LandscapePaved LanePlayground NearbyPublic TransportationSchoolsShopping NearbySki Hill Nearby
-
Last Updated
2/3/2025 5:47
$2050/month
Est. Monthly Payment
Mortgage values are calculated by Redman Technologies Inc based on values provided in the REALTOR® Association of Edmonton listing data feed.
























