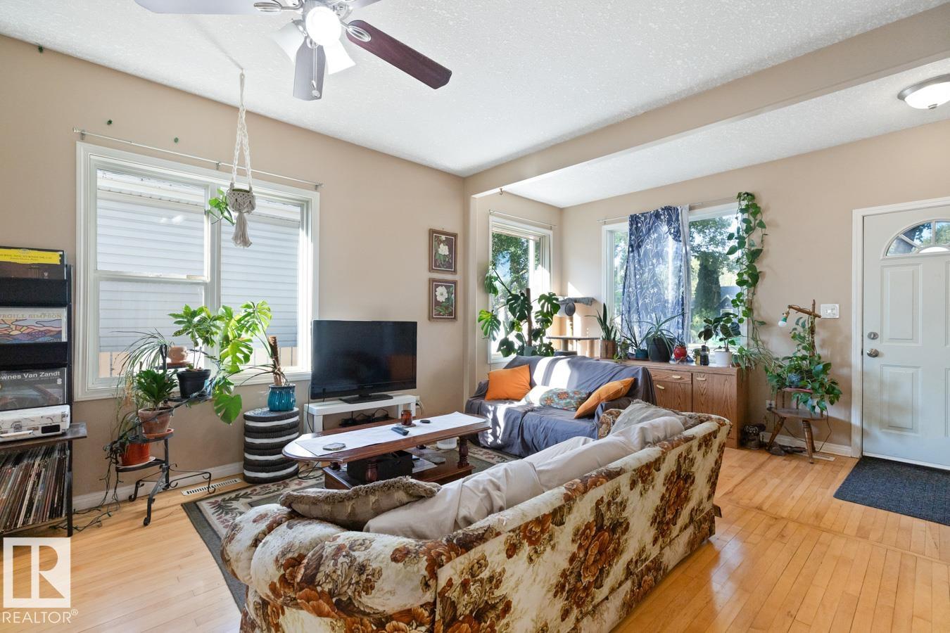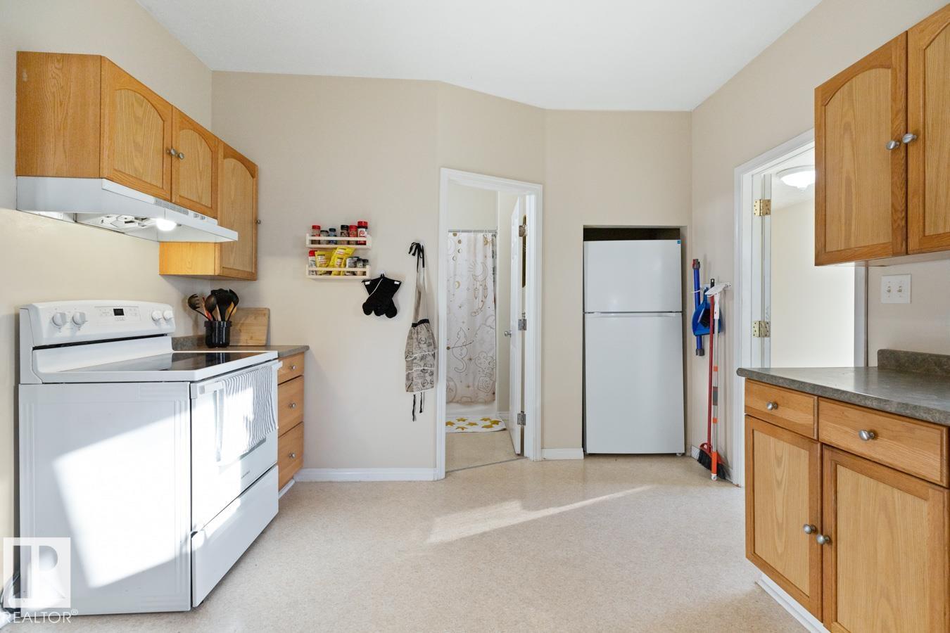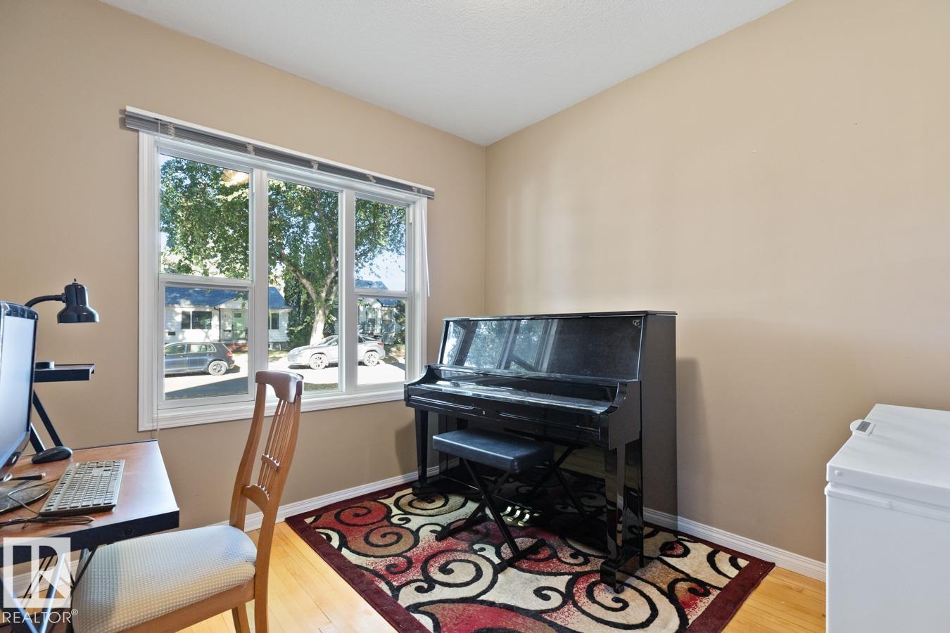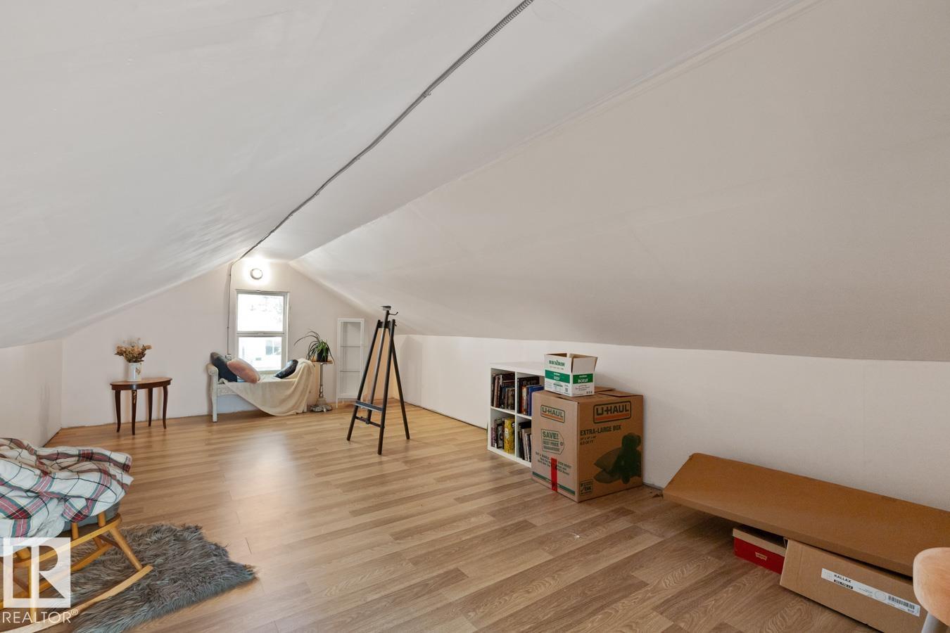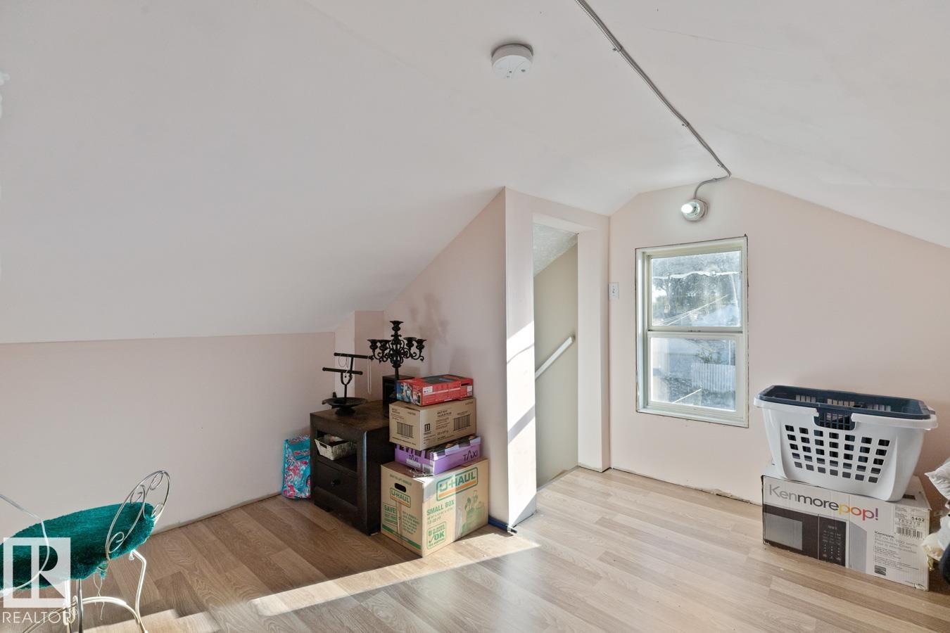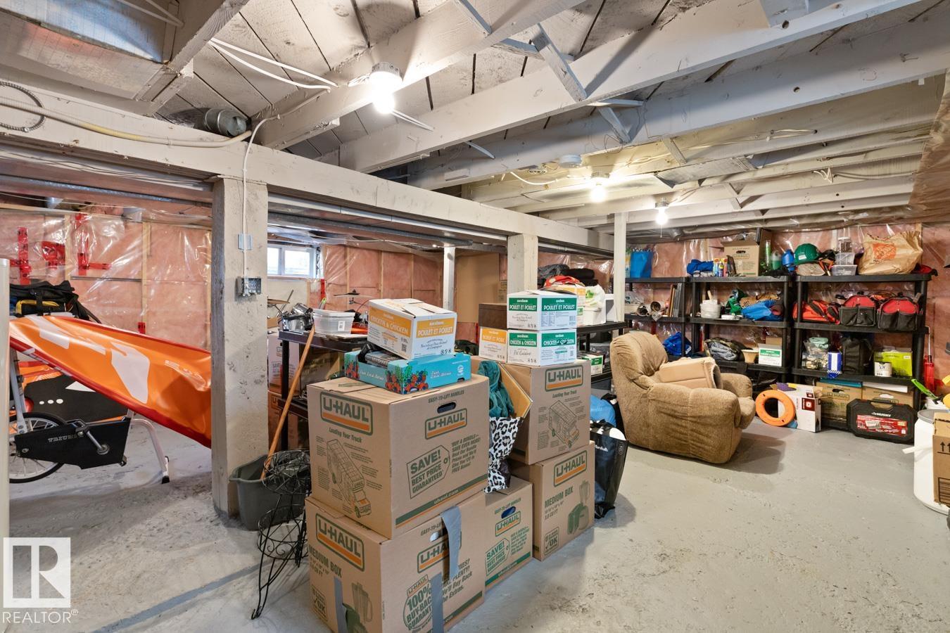Courtesy of David Schmitz of RE/MAX River City
11831 69 Street, House for sale in Montrose (Edmonton) Edmonton , Alberta , T5B 1S2
MLS® # E4458403
On Street Parking Ceiling 9 ft. Deck Fire Pit No Smoking Home
Charming and move-in ready 1.5 storey home in the mature, tree-lined community of Montrose! This bright 2-bedroom, 1-bathroom home is filled with natural light and features soaring 9-ft ceilings and original hardwood floors that add warmth and character. The spacious main floor includes updated double-glazed windows, newer appliances, and a full bath with tiled tub/shower combo. A unique 318 sq. ft. loft adds flexible space for storage, a reading nook, or home office. Numerous upgrades over the years includ...
Essential Information
-
MLS® #
E4458403
-
Property Type
Residential
-
Year Built
1933
-
Property Style
1 and Half Storey
Community Information
-
Area
Edmonton
-
Postal Code
T5B 1S2
-
Neighbourhood/Community
Montrose (Edmonton)
Services & Amenities
-
Amenities
On Street ParkingCeiling 9 ft.DeckFire PitNo Smoking Home
Interior
-
Floor Finish
HardwoodLaminate FlooringLinoleum
-
Heating Type
Forced Air-1Natural Gas
-
Basement Development
Unfinished
-
Goods Included
DryerHood FanRefrigeratorStove-ElectricWasherWindow Coverings
-
Basement
Full
Exterior
-
Lot/Exterior Features
Back LaneFencedFlat SitePublic TransportationShopping NearbySee Remarks
-
Foundation
Concrete Perimeter
-
Roof
Asphalt Shingles
Additional Details
-
Property Class
Single Family
-
Road Access
Paved
-
Site Influences
Back LaneFencedFlat SitePublic TransportationShopping NearbySee Remarks
-
Last Updated
8/4/2025 20:9
$979/month
Est. Monthly Payment
Mortgage values are calculated by Redman Technologies Inc based on values provided in the REALTOR® Association of Edmonton listing data feed.







