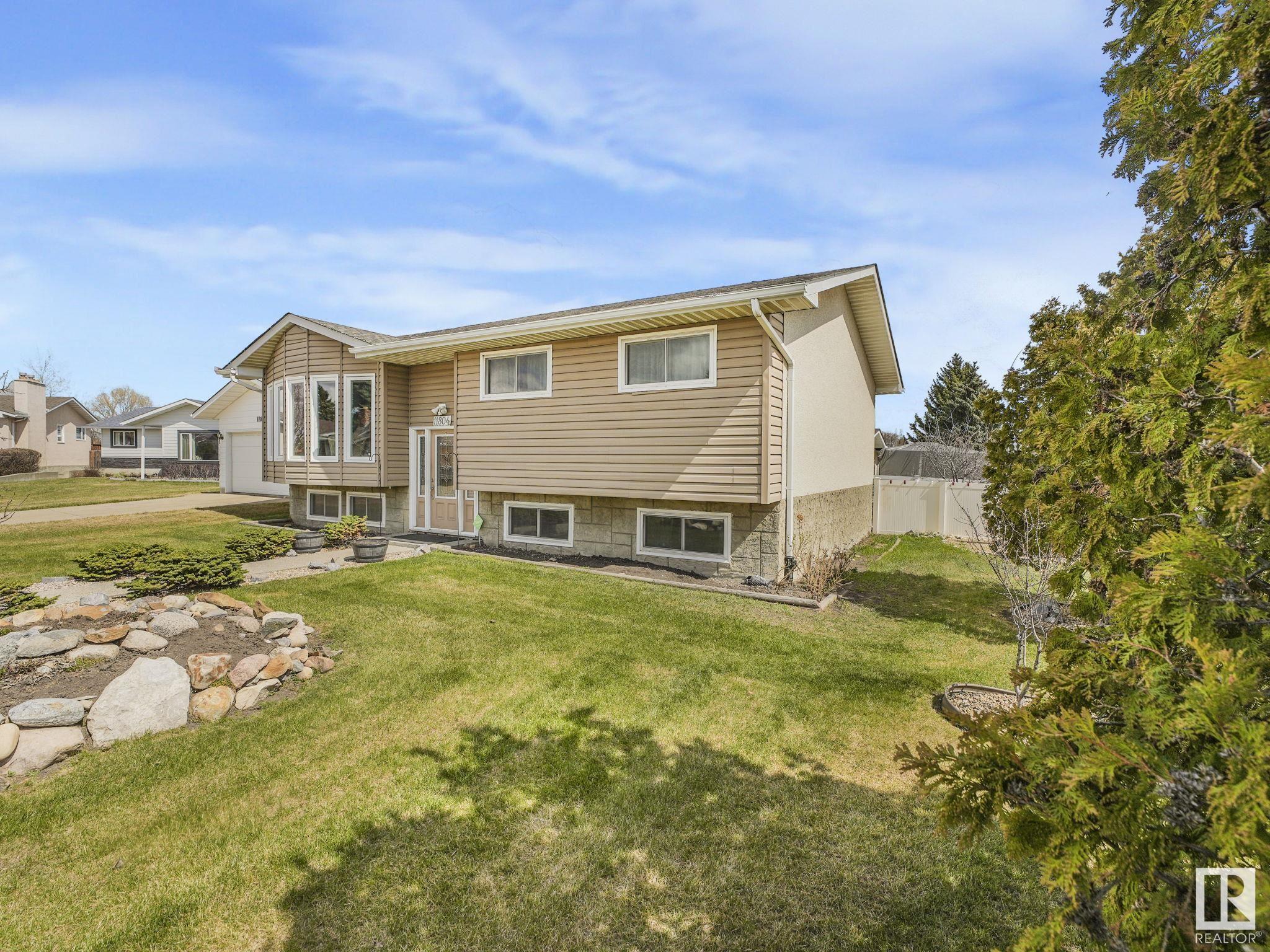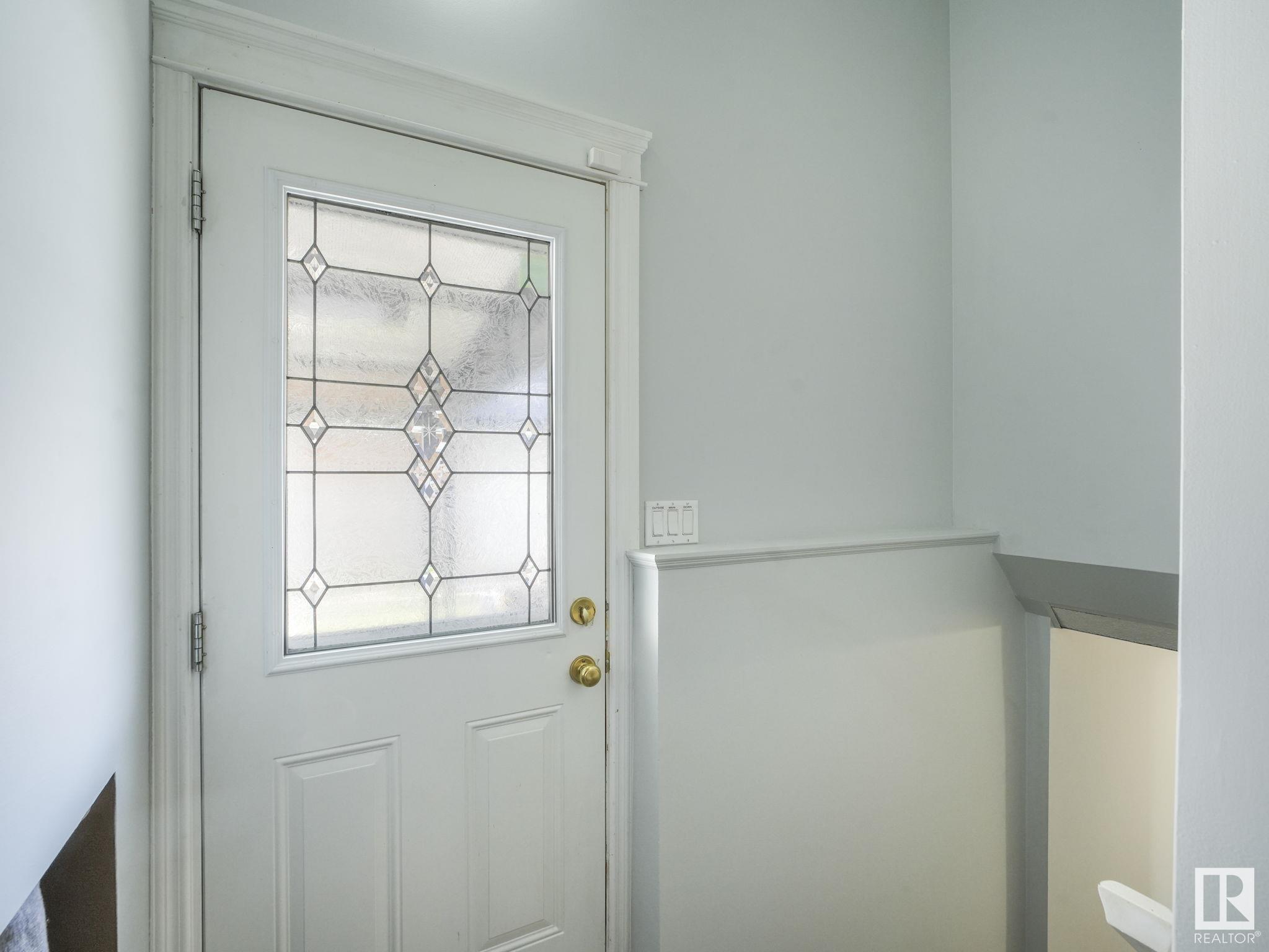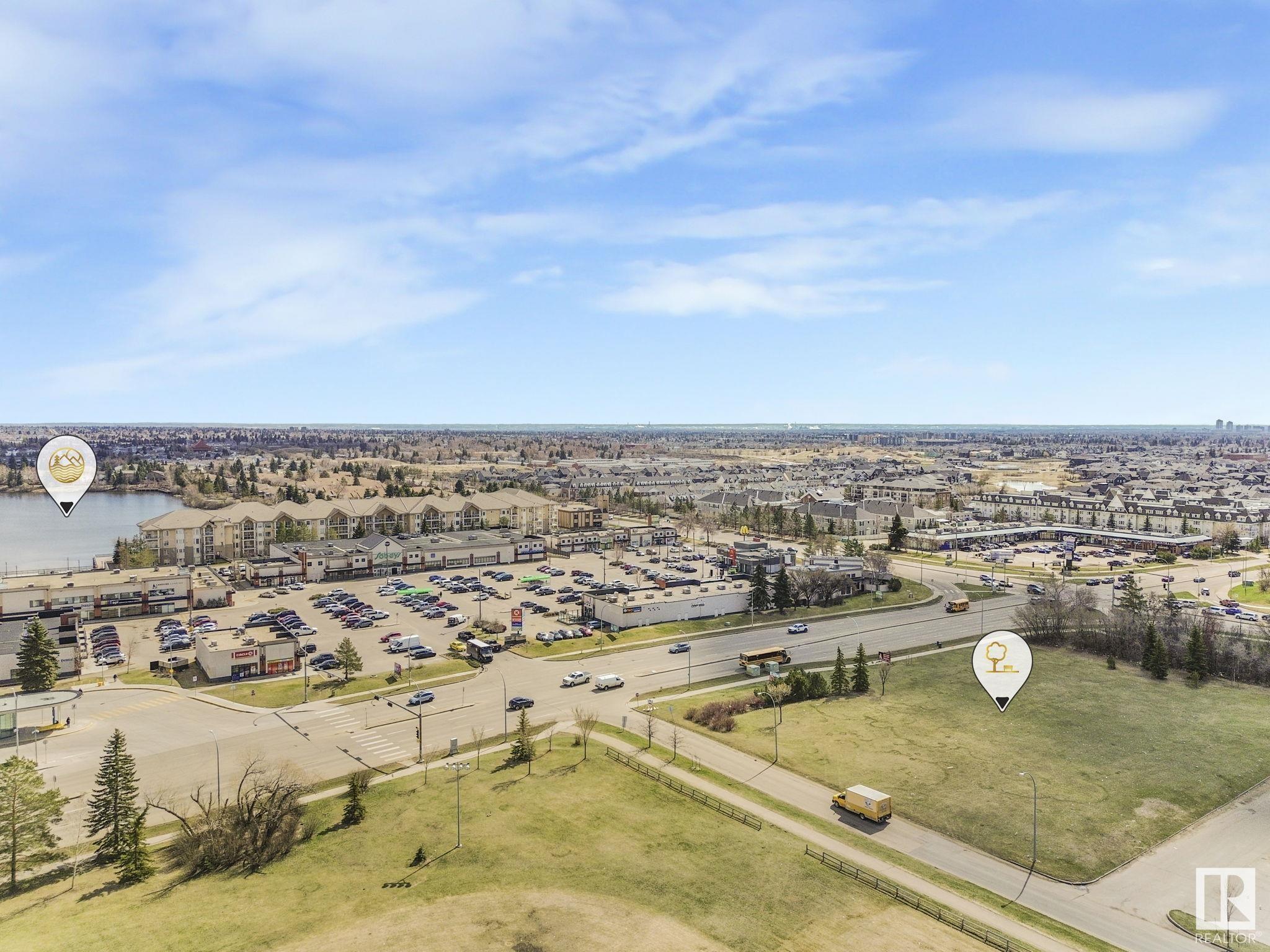Courtesy of Leah-Mel Icalla of MaxWell Polaris
11804 158 Avenue, House for sale in Dunluce Edmonton , Alberta , T5X 2K4
MLS® # E4432684
Detectors Smoke No Smoking Home Parking-Extra Parking-Visitor
GORGEOUS, METICULOUSLY MAINTAINED AND W/A FULLY FN 2-BEDRM & KITCHEN BSMT? You read it right! Smart living meets family-friendly lifestyle in this FULLY RENOVATED BI-LEVEL tucked into a QUIET cul-de-sac. With a stylish main floor & a SEPARATE ENTRANCE FOR THE BSMNT, it’s ideal for multigenerational families. Upstairs features elegant updates—HARDWOOD FLOORS, CROWN MOULDING, WINDOWS, LIGHTS, IRON RAILINGS, FRESH PAINT & a show-stopping kitchen w/ STAINLESS STEEL APPLIANCES, QUARTZ COUNTERS & SLEEK CABINETRY....
Essential Information
-
MLS® #
E4432684
-
Property Type
Residential
-
Year Built
1976
-
Property Style
Bi-Level
Community Information
-
Area
Edmonton
-
Postal Code
T5X 2K4
-
Neighbourhood/Community
Dunluce
Services & Amenities
-
Amenities
Detectors SmokeNo Smoking HomeParking-ExtraParking-Visitor
Interior
-
Floor Finish
Ceramic TileHardwoodVinyl Plank
-
Heating Type
Forced Air-1Natural Gas
-
Basement Development
Fully Finished
-
Goods Included
Dishwasher-Built-InDryerHood FanMicrowave Hood FanWasherRefrigerators-TwoStoves-Two
-
Basement
Full
Exterior
-
Lot/Exterior Features
Corner LotCul-De-SacFencedFruit Trees/ShrubsPark/ReservePublic TransportationSchoolsShopping Nearby
-
Foundation
Concrete Perimeter
-
Roof
Asphalt Shingles
Additional Details
-
Property Class
Single Family
-
Road Access
PavedPaved Driveway to House
-
Site Influences
Corner LotCul-De-SacFencedFruit Trees/ShrubsPark/ReservePublic TransportationSchoolsShopping Nearby
-
Last Updated
3/6/2025 2:6
$2231/month
Est. Monthly Payment
Mortgage values are calculated by Redman Technologies Inc based on values provided in the REALTOR® Association of Edmonton listing data feed.



























































