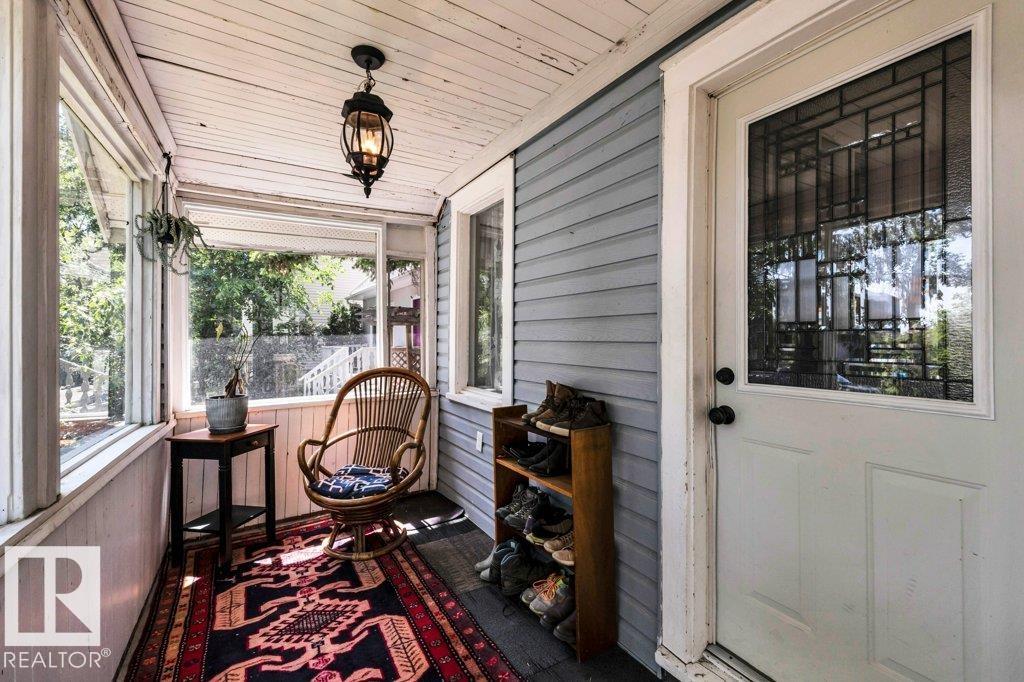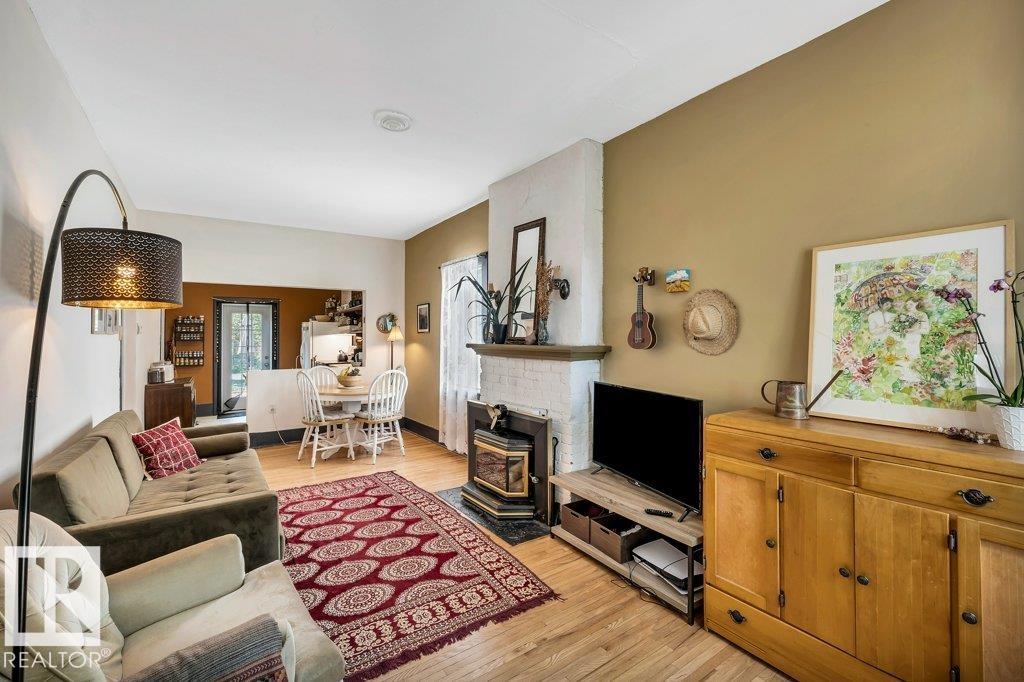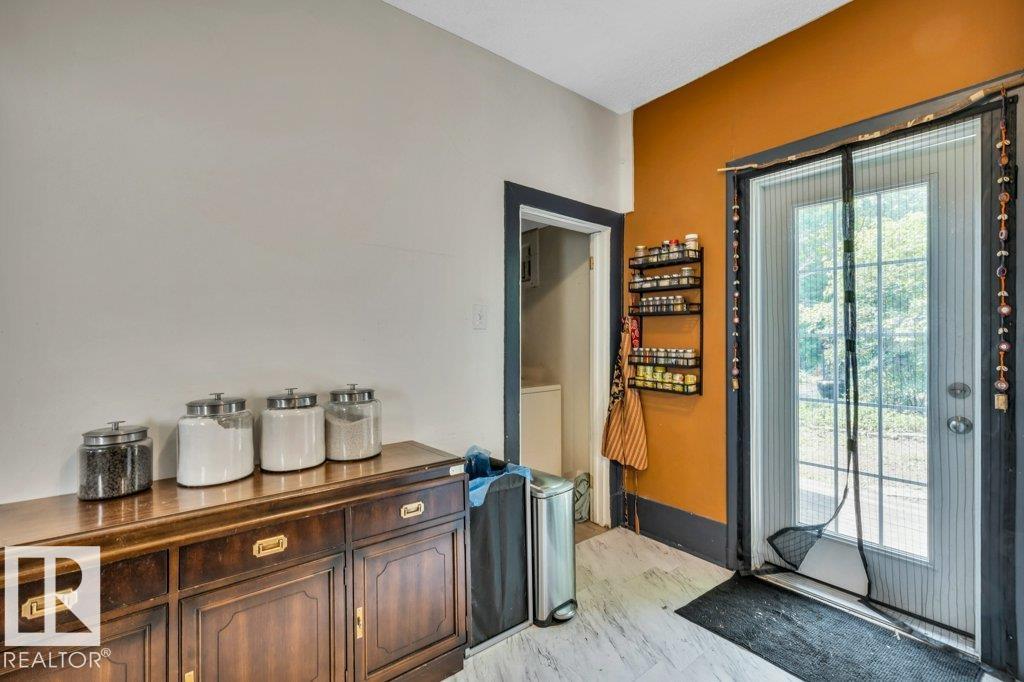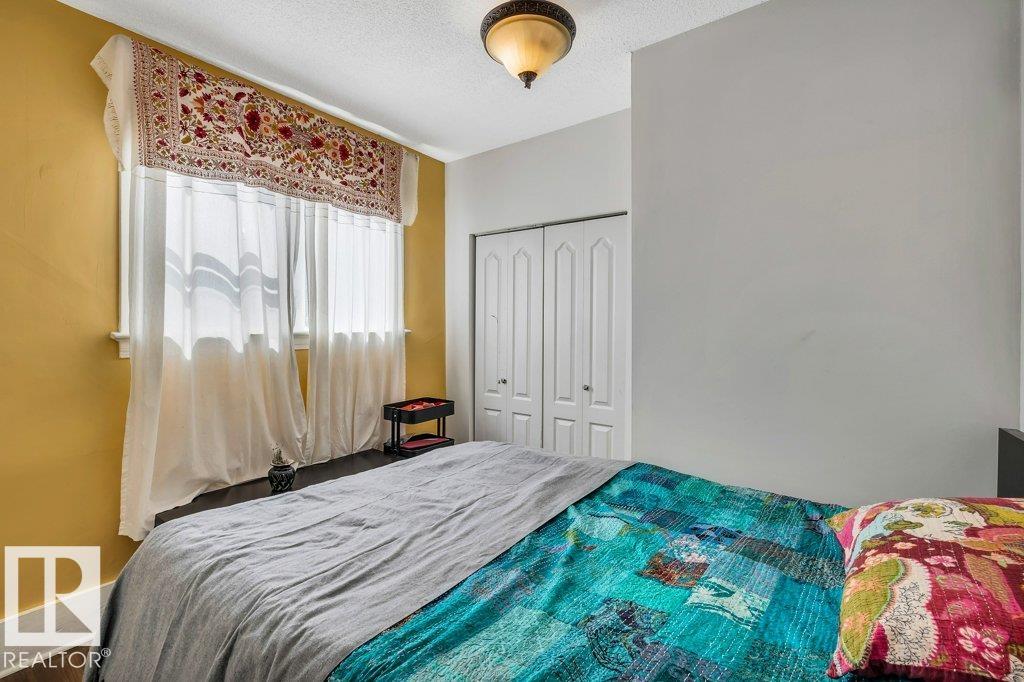Courtesy of Deborah McGuire of MaxWell Polaris
11512 122 Street, House for sale in Inglewood (Edmonton) Edmonton , Alberta , T5M 0C1
MLS® # E4439781
Parking-Visitor Workshop
Charming 1914 Character Home in Inglewood on a 10.89x42.95m (35.72x140 ft) lot. Enjoy now or develop. This timeless 1-bedroom, den/potential 2nd bedroom, 1-bath gem is full of warmth and creativity, offering BONUS detached studio/office/guest accommodation. Home features original hardwood floors and updated kitchen. Large and private fenced yard with fruit trees and plantings provide a garden oasis perfect for quiet mornings or entertaining. Located steps to 124 street, parks, shops, schools, post-seco...
Essential Information
-
MLS® #
E4439781
-
Property Type
Residential
-
Year Built
1914
-
Property Style
Bungalow
Community Information
-
Area
Edmonton
-
Postal Code
T5M 0C1
-
Neighbourhood/Community
Inglewood (Edmonton)
Services & Amenities
-
Amenities
Parking-VisitorWorkshop
Interior
-
Floor Finish
Ceramic TileHardwood
-
Heating Type
Forced Air-1Natural Gas
-
Basement Development
See Remarks
-
Goods Included
Dishwasher-Built-InDryerStove-ElectricWasher
-
Basement
See Remarks
Exterior
-
Lot/Exterior Features
Back LaneFencedFlat SiteFruit Trees/ShrubsGolf NearbyLandscapedPlayground NearbyPublic Swimming PoolPublic TransportationSchoolsShopping NearbySki Hill Nearby
-
Foundation
Concrete Perimeter
-
Roof
Asphalt Shingles
Additional Details
-
Property Class
Single Family
-
Road Access
Paved
-
Site Influences
Back LaneFencedFlat SiteFruit Trees/ShrubsGolf NearbyLandscapedPlayground NearbyPublic Swimming PoolPublic TransportationSchoolsShopping NearbySki Hill Nearby
-
Last Updated
5/6/2025 18:32
$1480/month
Est. Monthly Payment
Mortgage values are calculated by Redman Technologies Inc based on values provided in the REALTOR® Association of Edmonton listing data feed.











































