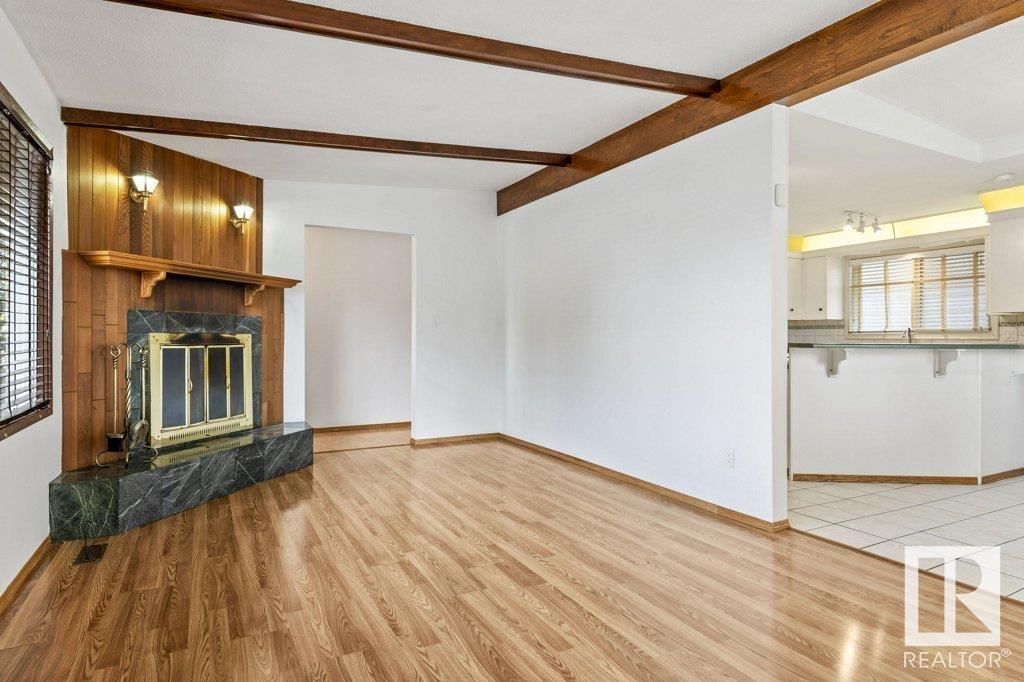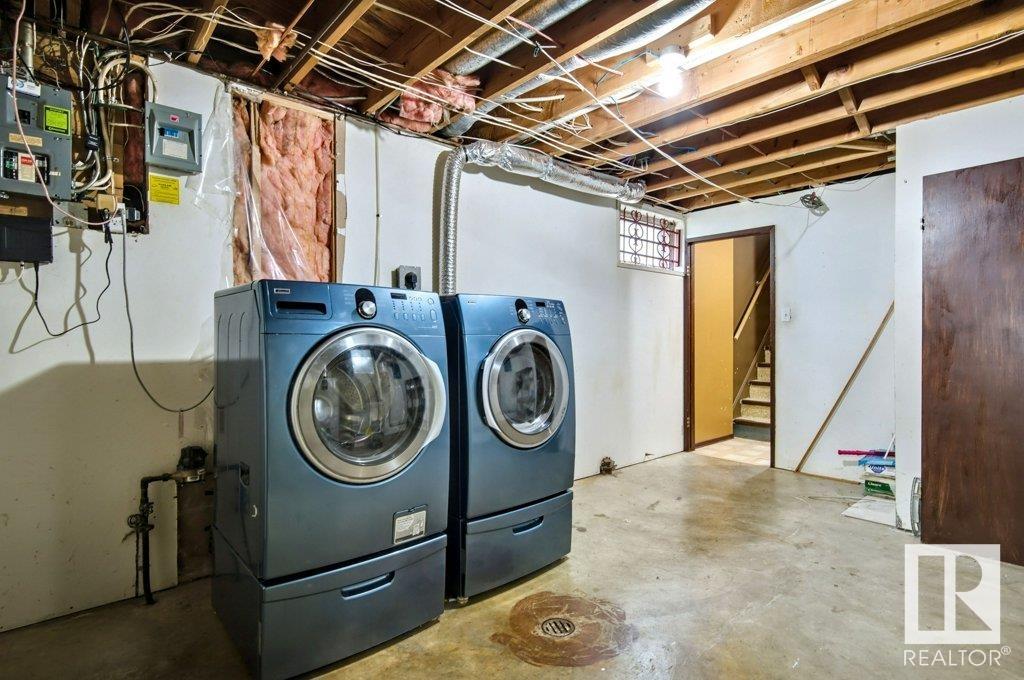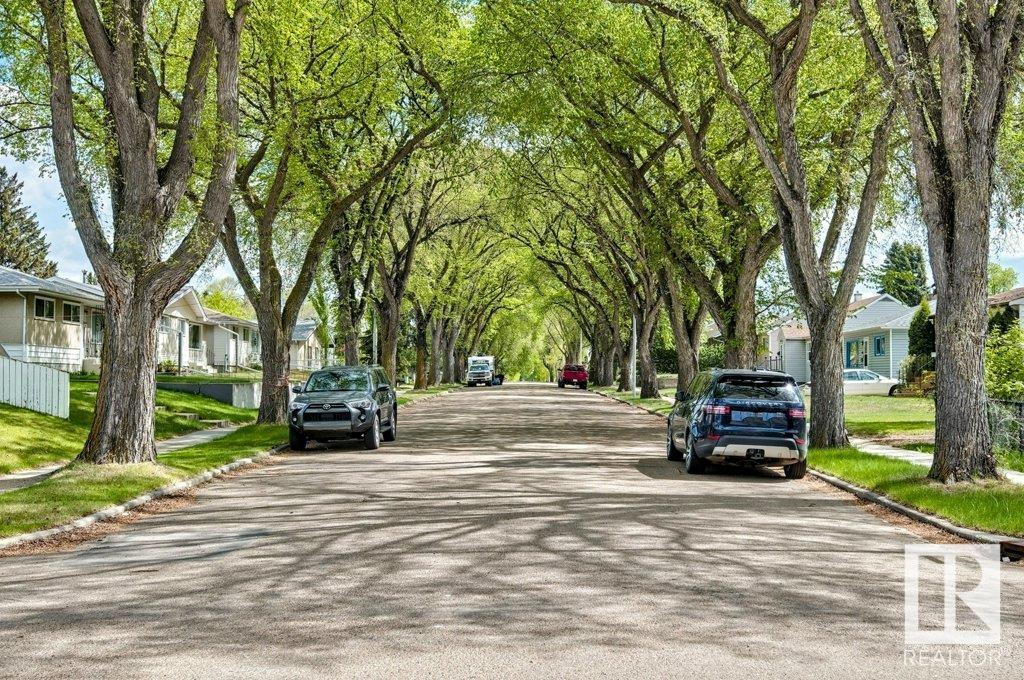Courtesy of Victoria Rempel of RE/MAX Elite
11503 42 Street, House for sale in Beverly Heights Edmonton , Alberta , T5W 2N1
MLS® # E4436815
On Street Parking Deck Detectors Smoke No Animal Home No Smoking Home Parking-Extra R.V. Storage
Welcome home to this great 1100 sqft 3+1 Bedroom Bungalow, located on a beautiful tree-lined street, across from a park & playground. This home has a NEW ROOF (2024), NEWER FURNACE (2018), INSULATION-SIDING-EAVES&SOFFITS (2016), NEWER WINDOWS and 100 AMP PANEL. And did I mention it was just FRESHLY PAINTED? The main floor offers 3 Bedrooms, a full Bath, spacious and bright Living Room with VAULTED CEILINGS and WOOD BURNING FIREPLACE. The Kitchen has ample storage and a raised island with eating bar. The bas...
Essential Information
-
MLS® #
E4436815
-
Property Type
Residential
-
Year Built
1970
-
Property Style
Bungalow
Community Information
-
Area
Edmonton
-
Postal Code
T5W 2N1
-
Neighbourhood/Community
Beverly Heights
Services & Amenities
-
Amenities
On Street ParkingDeckDetectors SmokeNo Animal HomeNo Smoking HomeParking-ExtraR.V. Storage
Interior
-
Floor Finish
Ceramic TileHardwoodLaminate Flooring
-
Heating Type
Forced Air-1Natural Gas
-
Basement
Full
-
Goods Included
Dishwasher-Built-InDryerGarage OpenerRefrigeratorStove-ElectricVacuum System AttachmentsVacuum SystemsWasherWindow Coverings
-
Fireplace Fuel
Wood
-
Basement Development
Fully Finished
Exterior
-
Lot/Exterior Features
Back LaneCorner LotFencedLandscapedPlayground NearbyPublic TransportationSchoolsShopping Nearby
-
Foundation
Concrete Perimeter
-
Roof
Asphalt Shingles
Additional Details
-
Property Class
Single Family
-
Road Access
Paved Driveway to House
-
Site Influences
Back LaneCorner LotFencedLandscapedPlayground NearbyPublic TransportationSchoolsShopping Nearby
-
Last Updated
4/1/2025 22:24
$1685/month
Est. Monthly Payment
Mortgage values are calculated by Redman Technologies Inc based on values provided in the REALTOR® Association of Edmonton listing data feed.




























































