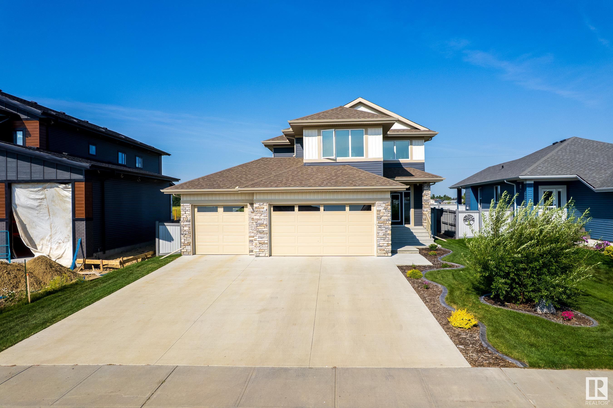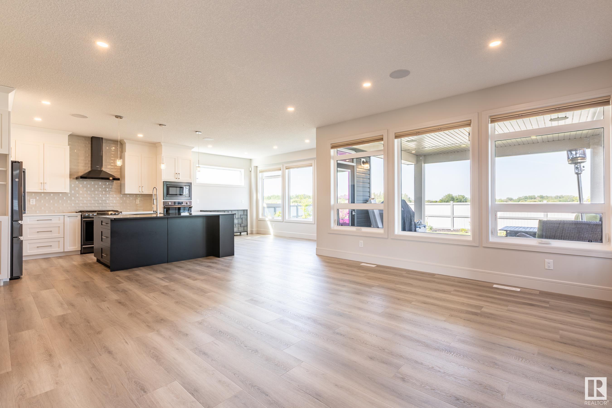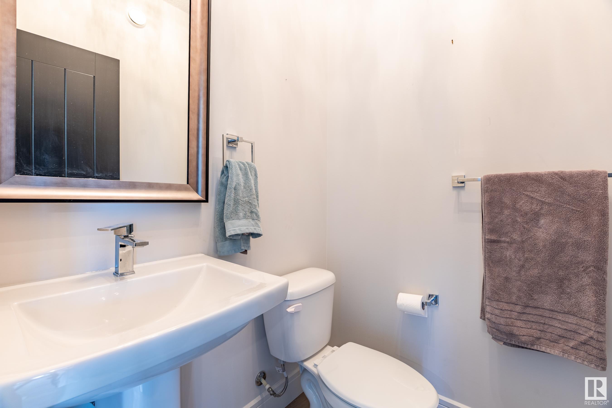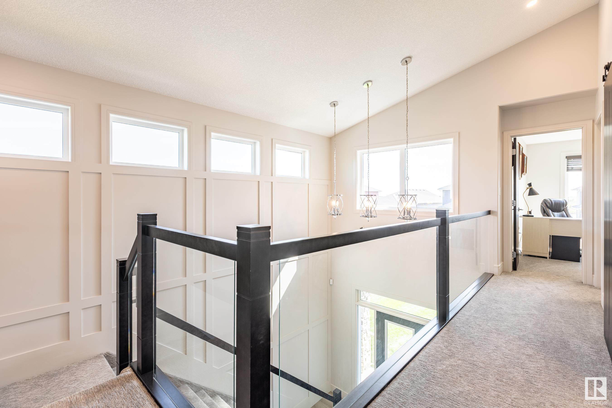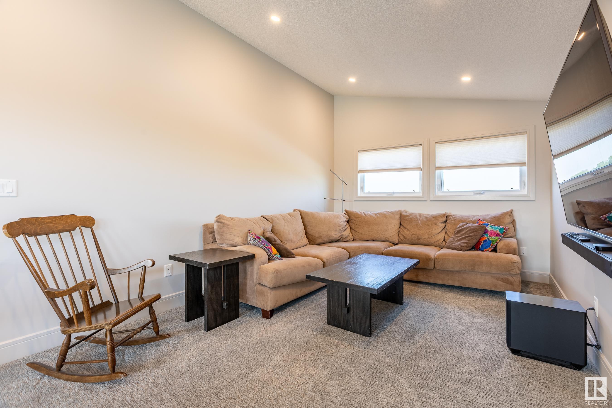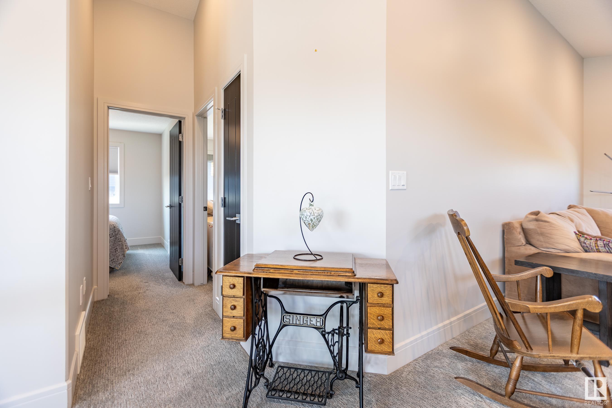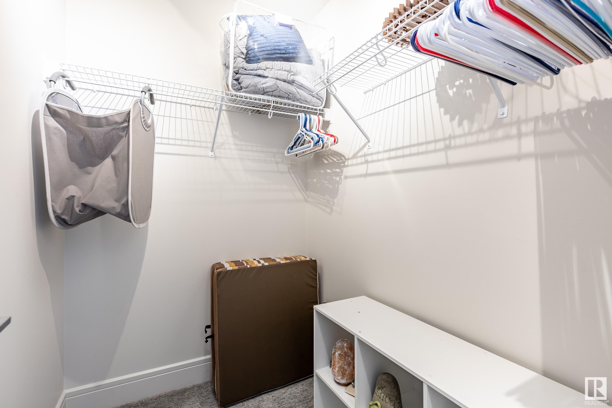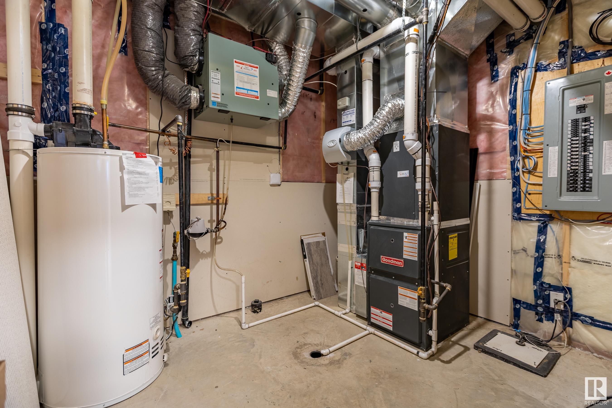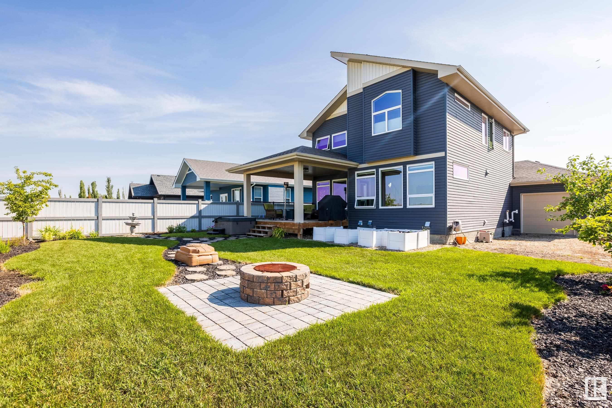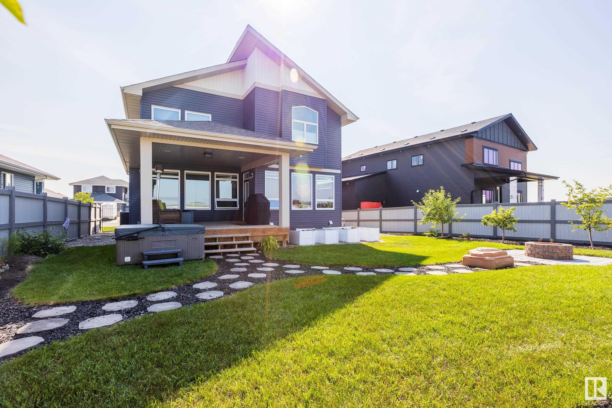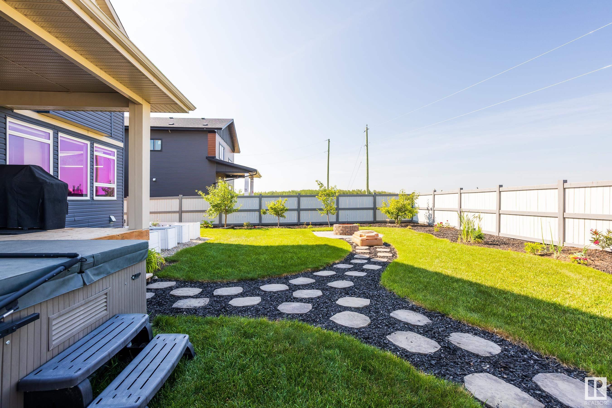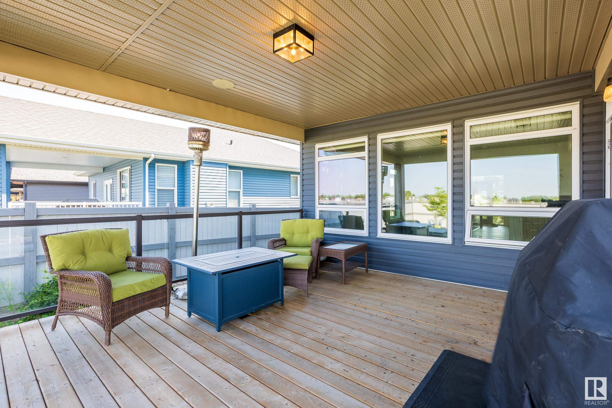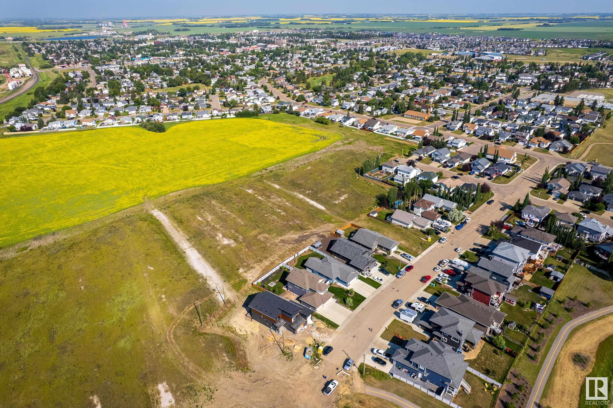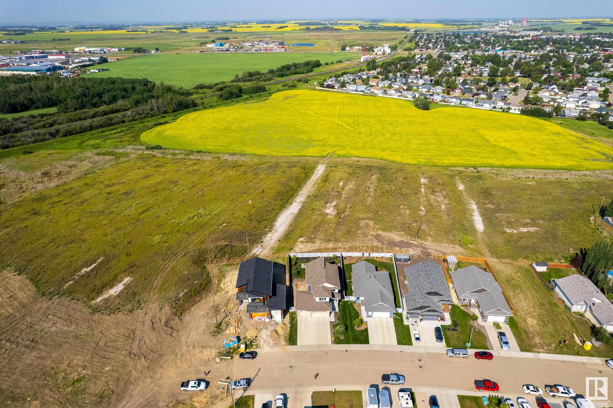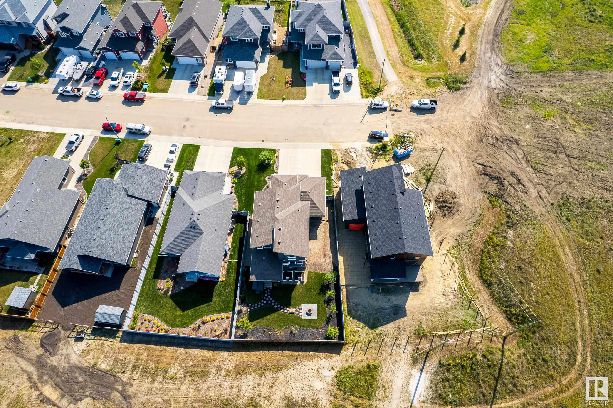Courtesy of Ashley Moore of Century 21 Masters
115 Eastview Drive, House for sale in Morinville Morinville , Alberta , T8R 1T3
MLS® # E4448939
Deck Fire Pit Hot Tub
Welcome Home! Shows a 10/10. An entertainer's paradise that includes an oversized island in the kitchen, a gas range and built in ovens. The huge, open concept main floor boasts a large walk through pantry, a good sized dining area, a beautiful family room all with vinyl plank floors and built in speakers. Upstairs you will find an expansive primary bedroom with a second fireplace, an incredible 5 piece bathroom and a well appointed walk in closet. Upstairs features a bonus room perfect for movie nights, 2...
Essential Information
-
MLS® #
E4448939
-
Property Type
Residential
-
Year Built
2019
-
Property Style
2 Storey
Community Information
-
Area
Sturgeon
-
Postal Code
T8R 1T3
-
Neighbourhood/Community
Morinville
Services & Amenities
-
Amenities
DeckFire PitHot Tub
Interior
-
Floor Finish
CarpetCeramic TileVinyl Plank
-
Heating Type
Forced Air-1Natural Gas
-
Basement
Full
-
Goods Included
Air Conditioning-CentralDishwasher-Built-InDryerGarage OpenerOven-Built-InOven-MicrowaveRefrigeratorStove-GasWasherWindow CoveringsWine/Beverage CoolerTV Wall MountGarage HeaterHot TubWet Bar
-
Fireplace Fuel
Gas
-
Basement Development
Fully Finished
Exterior
-
Lot/Exterior Features
LandscapedSchoolsShopping Nearby
-
Foundation
Concrete Perimeter
-
Roof
Asphalt Shingles
Additional Details
-
Property Class
Single Family
-
Road Access
Paved
-
Site Influences
LandscapedSchoolsShopping Nearby
-
Last Updated
6/3/2025 22:22
$3006/month
Est. Monthly Payment
Mortgage values are calculated by Redman Technologies Inc based on values provided in the REALTOR® Association of Edmonton listing data feed.

