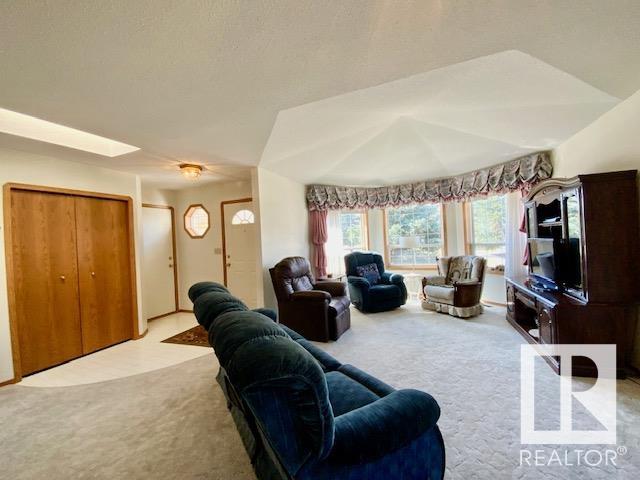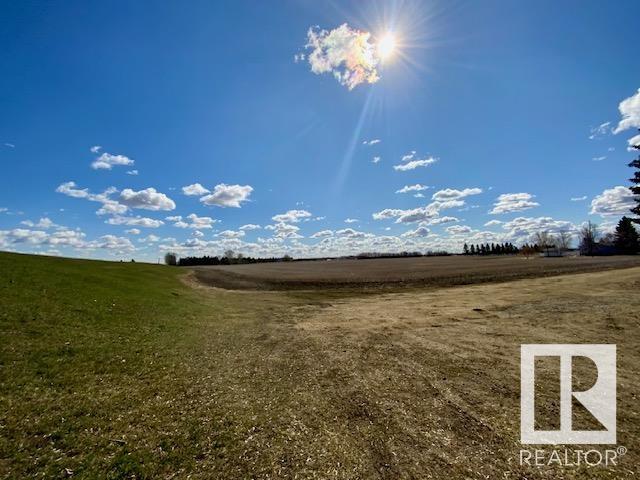Courtesy of Ryan Kendall of Royal Lepage Parkland Agencies
113 Aspen Ridge Crescent, House for sale in Aspen Ridge (Wetaskiwin) Wetaskiwin , Alberta , T9A 2N7
MLS® # E4431564
Deck No Animal Home No Smoking Home Skylight Vinyl Windows
LOCATION! LOCATION! LOCATION! BEAUTIFUL CUSTOM-BUILT BUNGALOW w/ dbl attached garage, situated in PRESTIGIOUS ASPEN RIDGE CRES close to the Hospital, parks & walking trails. This ONE OWNER HOME has been meticulously maintained & cared for with PRIDE OF OWNERSHIP. Some of the custom features include the gorgeous octagonal shaped accent ceiling w/ large bow window, skylight & built-in cabinetry. You will love the bright open kitchen w/ oak cabinetry, large walk-in pantry & open dining w/ beautiful bay window ...
Essential Information
-
MLS® #
E4431564
-
Property Type
Residential
-
Year Built
1994
-
Property Style
Bungalow
Community Information
-
Area
Wetaskiwin
-
Postal Code
T9A 2N7
-
Neighbourhood/Community
Aspen Ridge (Wetaskiwin)
Services & Amenities
-
Amenities
DeckNo Animal HomeNo Smoking HomeSkylightVinyl Windows
Interior
-
Floor Finish
CarpetLinoleum
-
Heating Type
Forced Air-1Natural Gas
-
Basement Development
Fully Finished
-
Goods Included
Dishwasher-Built-InDryerGarage ControlGarage OpenerRefrigeratorStorage ShedStove-ElectricWasherWindow CoveringsCurtains and Blinds
-
Basement
Full
Exterior
-
Lot/Exterior Features
Cul-De-SacFencedGolf NearbyLandscapedPaved LanePlayground NearbyPublic Swimming PoolTreed Lot
-
Foundation
Concrete Perimeter
-
Roof
Asphalt Shingles
Additional Details
-
Property Class
Single Family
-
Road Access
Paved
-
Site Influences
Cul-De-SacFencedGolf NearbyLandscapedPaved LanePlayground NearbyPublic Swimming PoolTreed Lot
-
Last Updated
5/3/2025 19:47
$2049/month
Est. Monthly Payment
Mortgage values are calculated by Redman Technologies Inc based on values provided in the REALTOR® Association of Edmonton listing data feed.































































