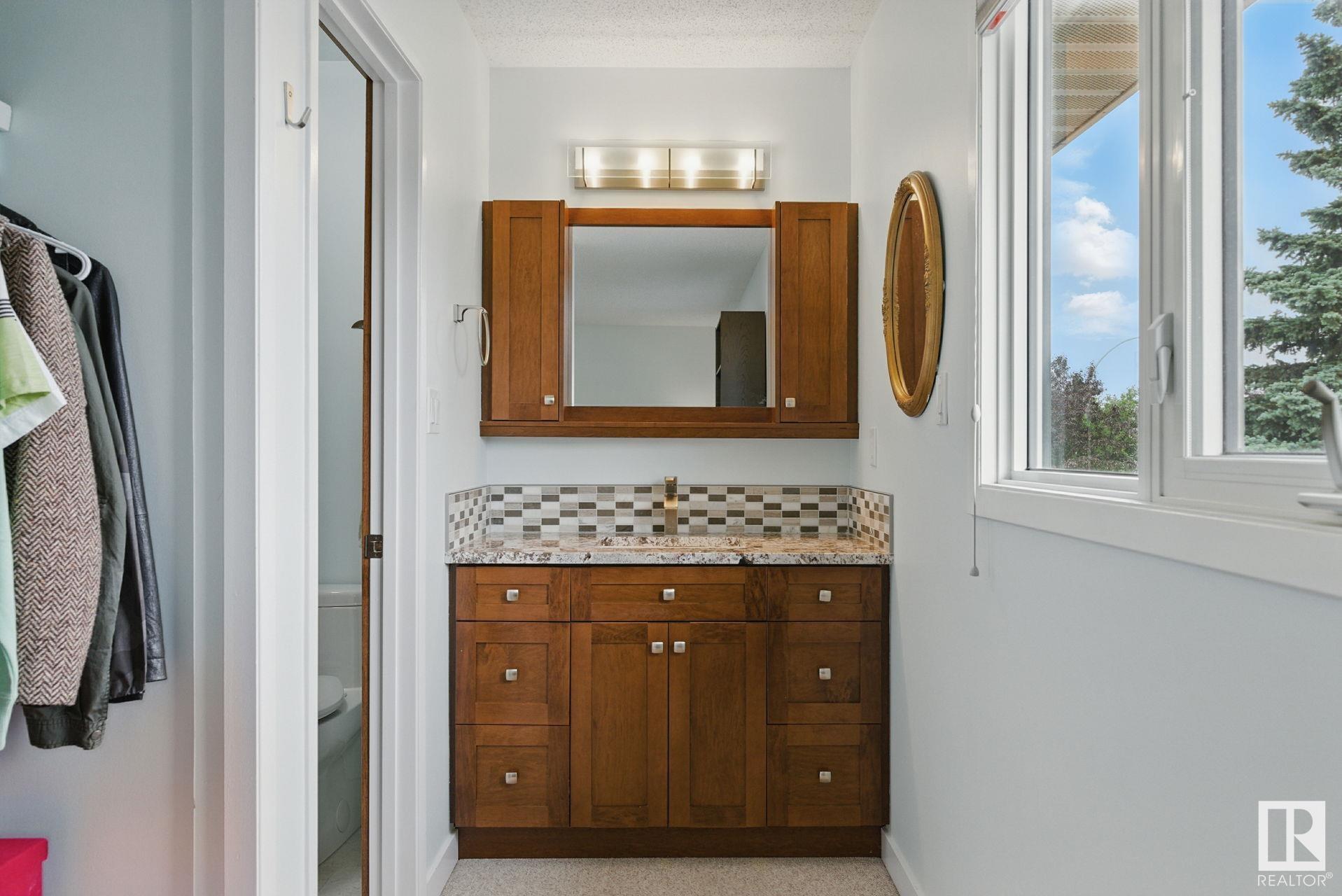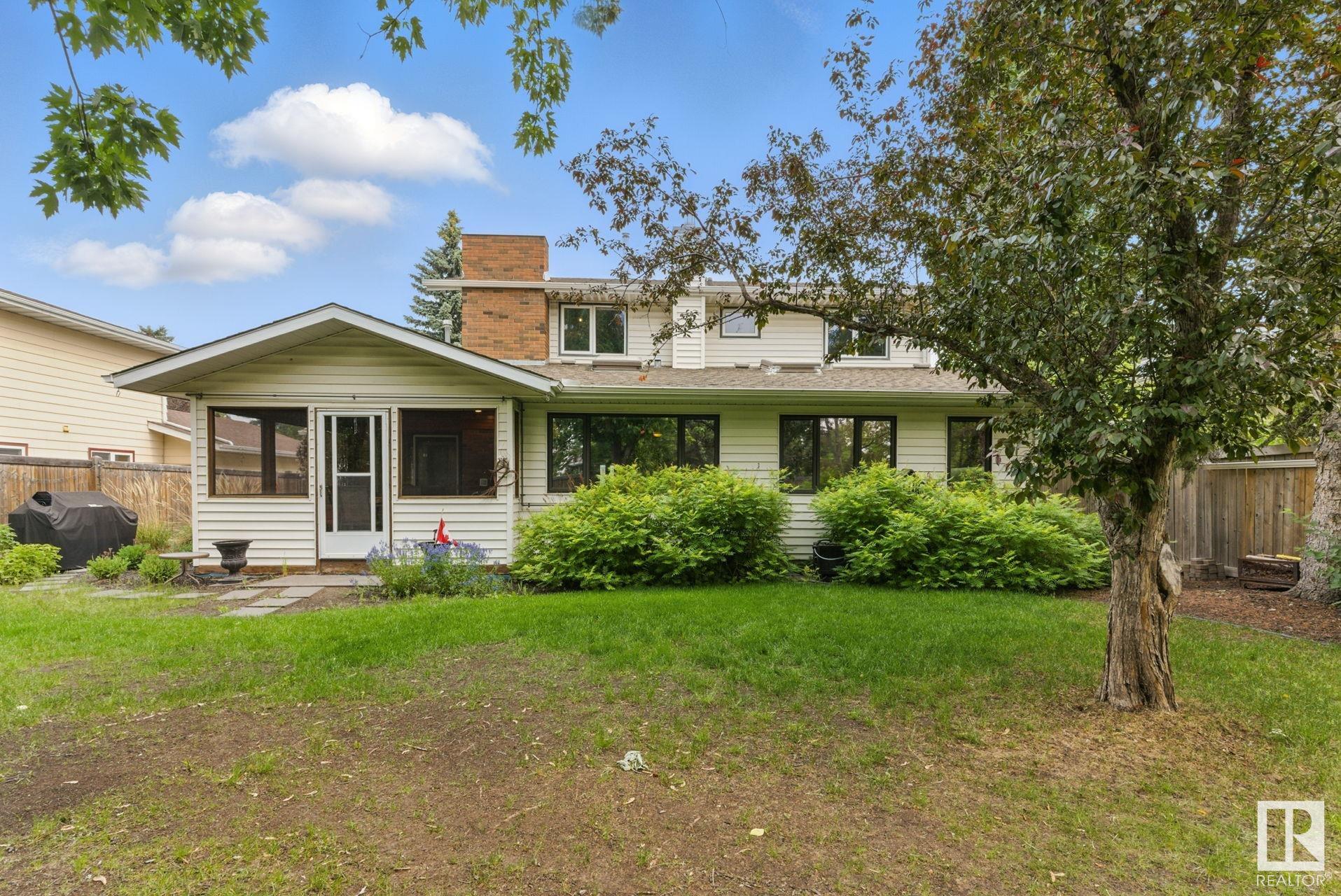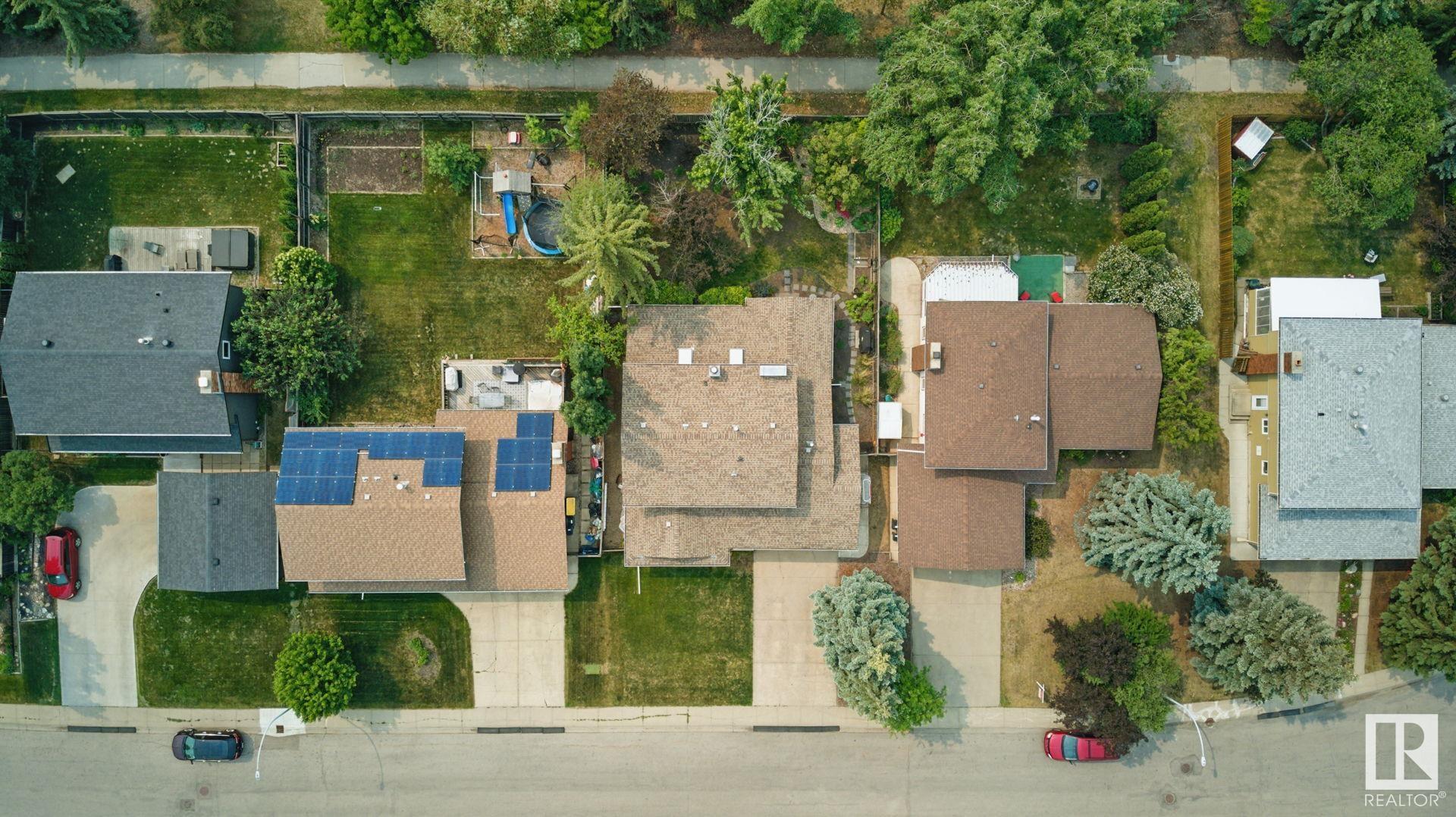Courtesy of Rachel Fung of MaxWell Polaris
11241 34A Avenue, House for sale in Greenfield Edmonton , Alberta , T6J 3M4
MLS® # E4442167
Skylight
Welcome to Greenfield—one of Edmonton’s most sought-after family communities! This beautifully maintained 2,290SqFt home is filled with natural light from large windows & 2 skylights. With 4+1 bedrooms, 2 fireplaces, a main floor den, laundry, and a versatile flex space perfect for a study or home office, this home offers function and comfort. The gourmet kitchen features high-end granite, induction range with pot filler, double ovens, Bosch dishwasher, wine rack, pantry, and lit display cabinetry. Enjoy sp...
Essential Information
-
MLS® #
E4442167
-
Property Type
Residential
-
Year Built
1976
-
Property Style
2 Storey
Community Information
-
Area
Edmonton
-
Postal Code
T6J 3M4
-
Neighbourhood/Community
Greenfield
Services & Amenities
-
Amenities
Skylight
Interior
-
Floor Finish
CarpetCeramic TileHardwood
-
Heating Type
Forced Air-1Natural Gas
-
Basement
Part
-
Goods Included
Dishwasher-Built-InDryerGarage ControlGarage OpenerHood FanHumidifier-Power(Furnace)RefrigeratorWasherWindow CoveringsOven Built-In-TwoStove-Countertop InductnGarage Heater
-
Fireplace Fuel
Wood
-
Basement Development
Fully Finished
Exterior
-
Lot/Exterior Features
Golf NearbyLandscapedPublic TransportationSchoolsShopping NearbySee Remarks
-
Foundation
Concrete Perimeter
-
Roof
Asphalt Shingles
Additional Details
-
Property Class
Single Family
-
Road Access
Paved Driveway to House
-
Site Influences
Golf NearbyLandscapedPublic TransportationSchoolsShopping NearbySee Remarks
-
Last Updated
5/5/2025 17:5
$3279/month
Est. Monthly Payment
Mortgage values are calculated by Redman Technologies Inc based on values provided in the REALTOR® Association of Edmonton listing data feed.



















































