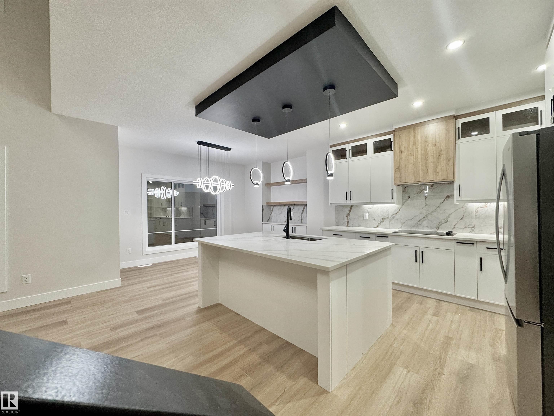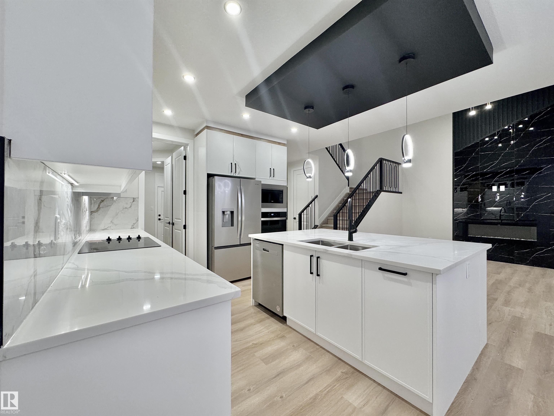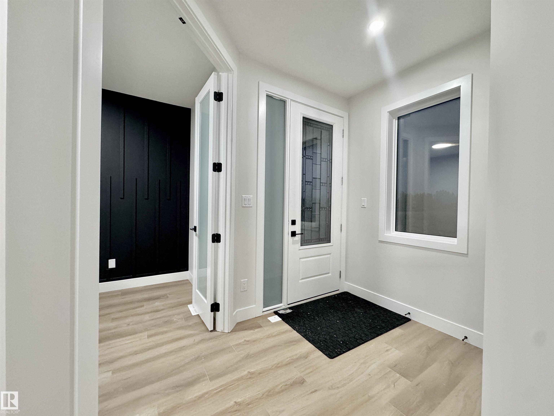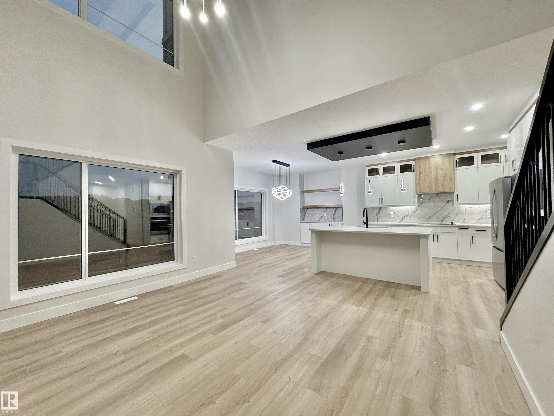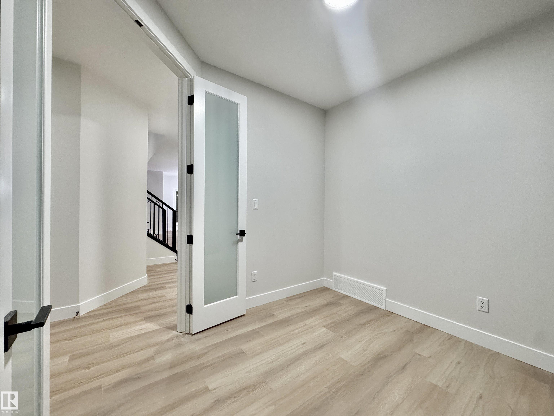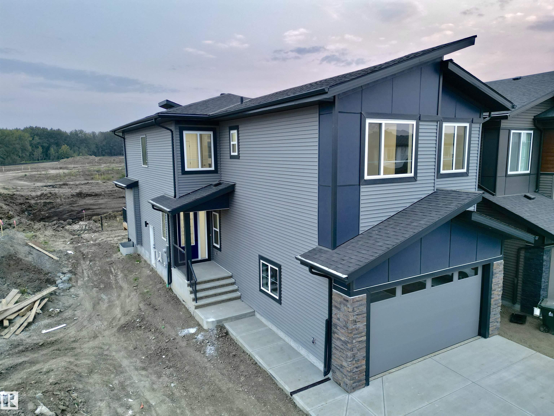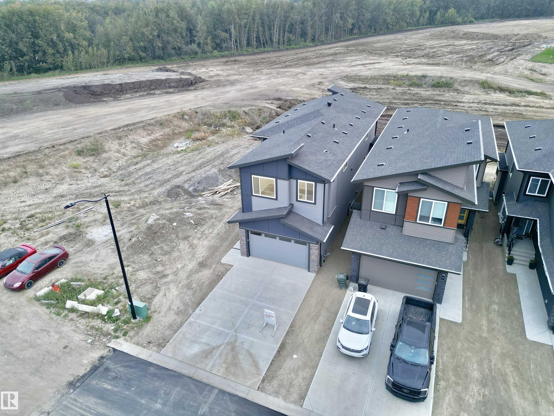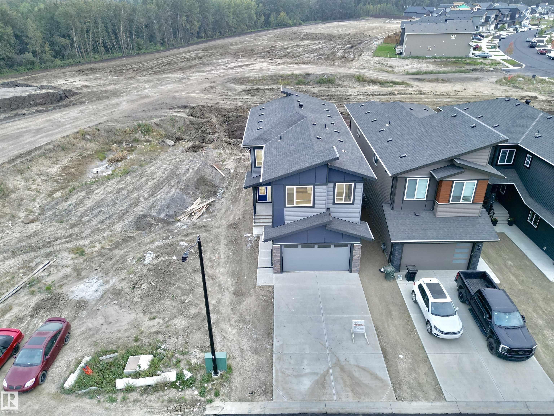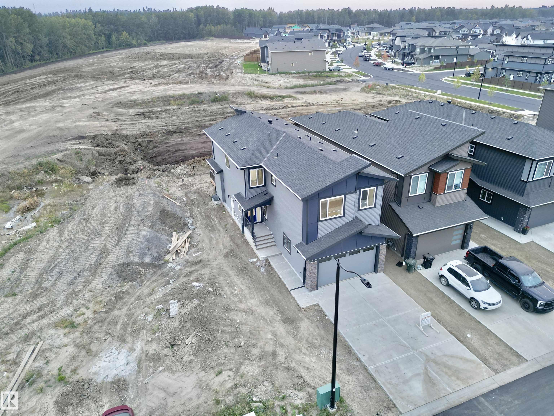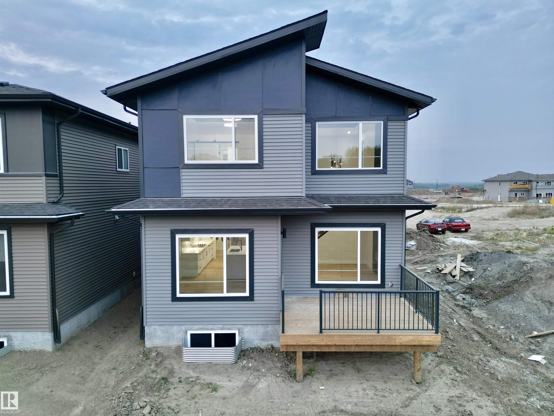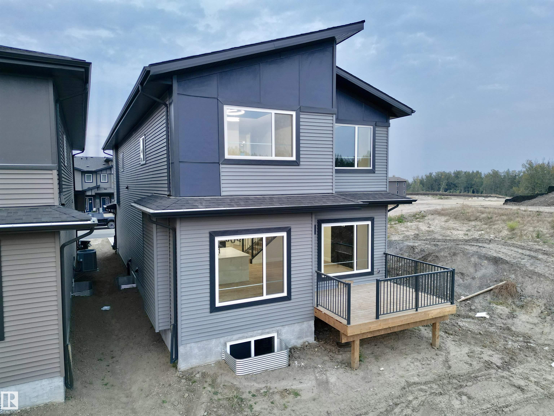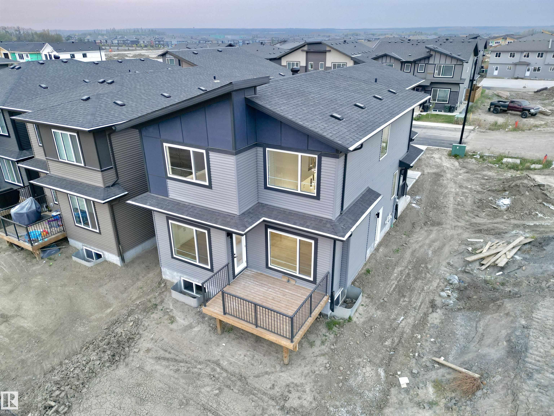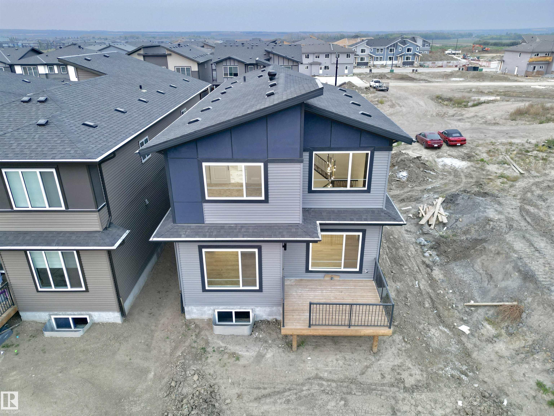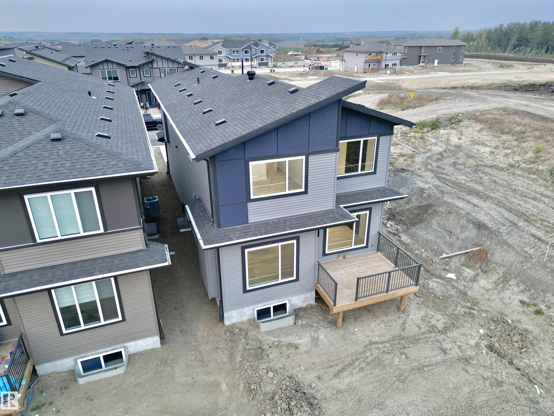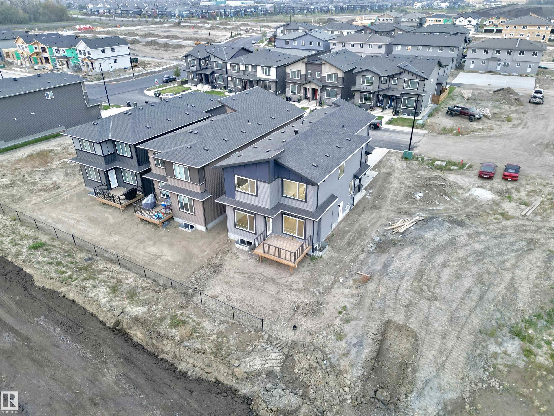Courtesy of Jas Dogra of MaxWell Polaris
11 Pierwyck Loop, House for sale in Fenwyck Spruce Grove , Alberta , T7X 3H1
MLS® # E4424432
Possession Ready. Our Valencia model is loaded with upgrades. Front attached double garage. Main floor Den with a powder room. The kitchen boasts an ultra-modern built-in wall oven & microwave with Ceiling height cabinetry complementing an immense island adding counter space for the culinary artist in you. Open to above living area. 3 bedrooms upstairs, including a primary en-suite custom finished with floor-to-ceiling tiles, a built-in soaker tub and a huge walk-in closet. A Bonus room. 9 Ft ceilings all o...
Essential Information
-
MLS® #
E4424432
-
Property Type
Residential
-
Year Built
2025
-
Property Style
2 Storey
Community Information
-
Area
Spruce Grove
-
Postal Code
T7X 3H1
-
Neighbourhood/Community
Fenwyck
Interior
-
Floor Finish
CarpetCeramic TileVinyl Plank
-
Heating Type
Forced Air-1Natural Gas
-
Basement Development
Unfinished
-
Goods Included
Dishwasher-Built-InDryerGarage ControlGarage OpenerHood FanOven-Built-InOven-MicrowaveRefrigeratorStove-Countertop ElectricWasher
-
Basement
Full
Exterior
-
Lot/Exterior Features
See Remarks
-
Foundation
Concrete Perimeter
-
Roof
Asphalt Shingles
Additional Details
-
Property Class
Single Family
-
Road Access
Paved
-
Site Influences
See Remarks
-
Last Updated
8/1/2025 0:4
$2819/month
Est. Monthly Payment
Mortgage values are calculated by Redman Technologies Inc based on values provided in the REALTOR® Association of Edmonton listing data feed.






































